
In this article I am going to analyze the features of choosing and installing windows in panel houses. I will give standard window sizes for houses of the P-3, P-30, KOPE, P-44, P-49, P-68/01 series and give a number of recommendations for choosing a particular double-glazed window, profile and sets of fittings for them. In addition, the article will touch upon the problem of ventilation in apartments with plastic windows.
For a one-room apartment:
For a two-room apartment:
For three rooms:
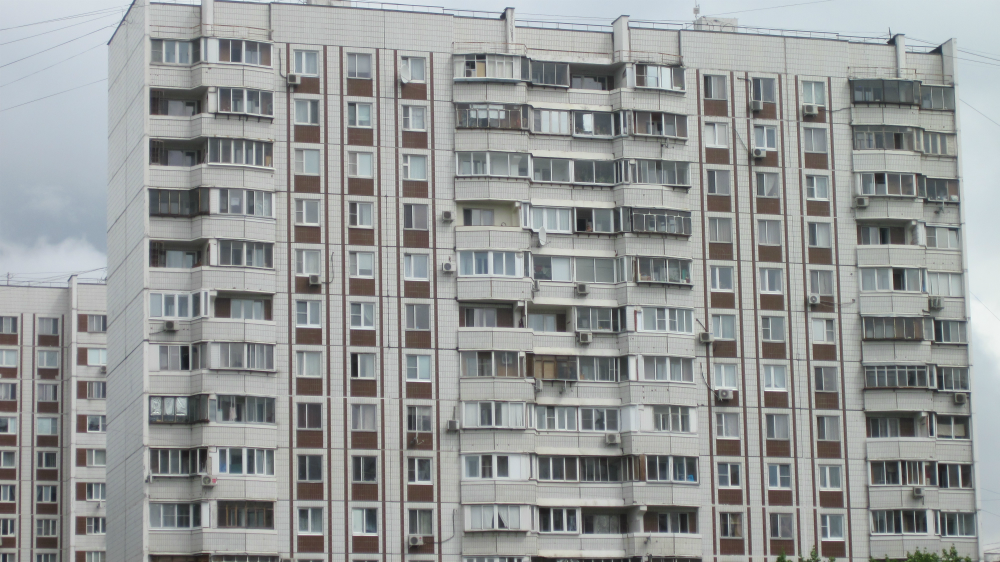
One-room:
Two-room:
| With door | Without a door |
| 1160x1420 + 2160x700 | |
| 1470x1420 | |
| 1470x1420 |
Three-room apartment:
| With door | Without a door |
| 1460x1420 + 2160x700 | |
| 1760x1420 | |
| 1760x1420 | |
| 1760x1420 |
Four-room:
| With door | Without a door |
| 660x1420 + 2160x700 | |
| 2060x1420 | |
| 1760x1420 | |
| 1470x1420 | |
| 1470x1420 |
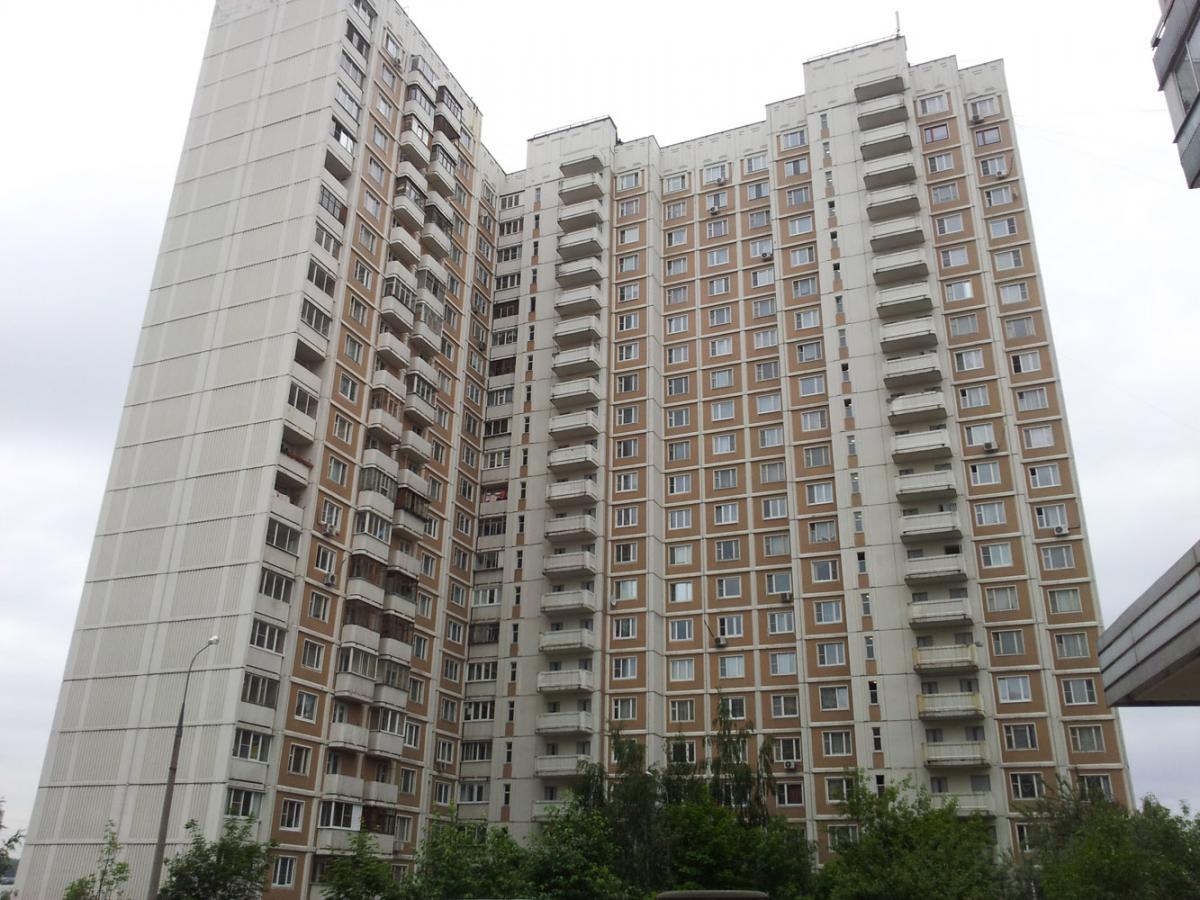
One-room:
Two-room:
| With door | Without a door |
| 870x1420 + 2180x700 | |
| 870x1420 + 2180x700 | |
| 2080x1420 | |
| 1470x1420 |
4-room:
| With door | Without a door |
| 870x1420 + 2180x700 | |
| 870x1420 + 2180x700 | |
| 870x1420 + 2180x700 | |
| 1470x1420 | |
| 2080x1420 |
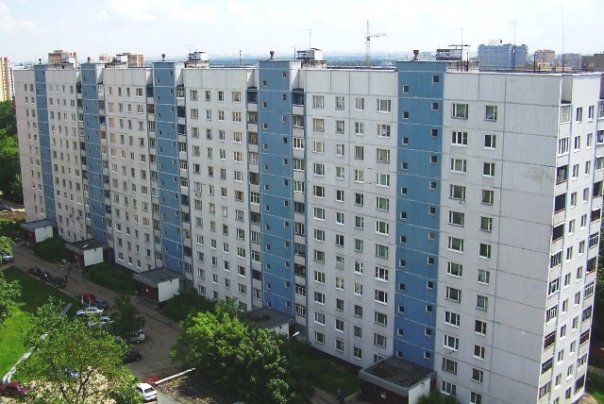
One-room:
2-room:
3-room:
| With door | Without a door |
| 1160x1400 + 2160x670 | |
| 1160x1400 + 2160x670 | |
| 1740x1400 | |
| 1460x1400 |
4-room:
| With door | Without a door |
| 770x1400 + 2160x670 | |
| 1160x1400 + 2160x670 | |
| 1460x1400 | |
| 1740x1400 |
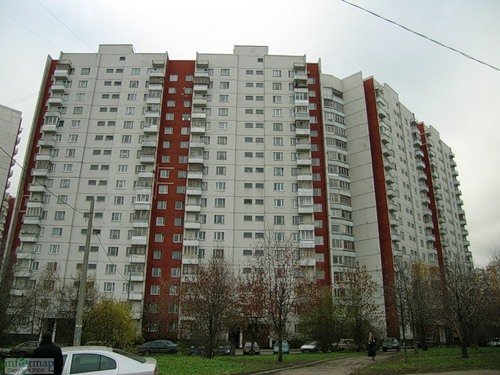
1-room: two adjacent openings have a height of 1530 mm and a width of 1320 and 1560 mm. The width of the insert between them is 145 mm, the dimensions of the balcony are 2250x820.
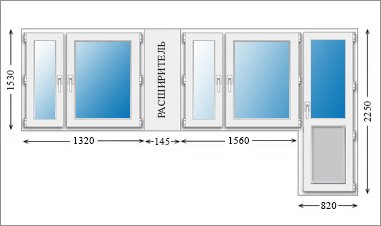
2-room:
3-room:
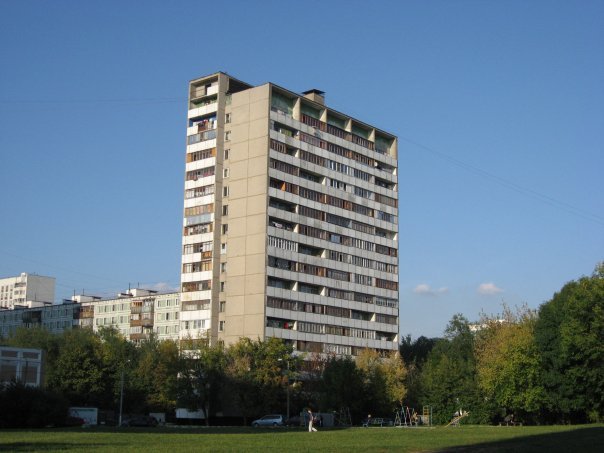
One of the most unaesthetic projects is the P-68/01 series.
One-room apartment:
Two-room:
Three-room apartment:
Four-room:
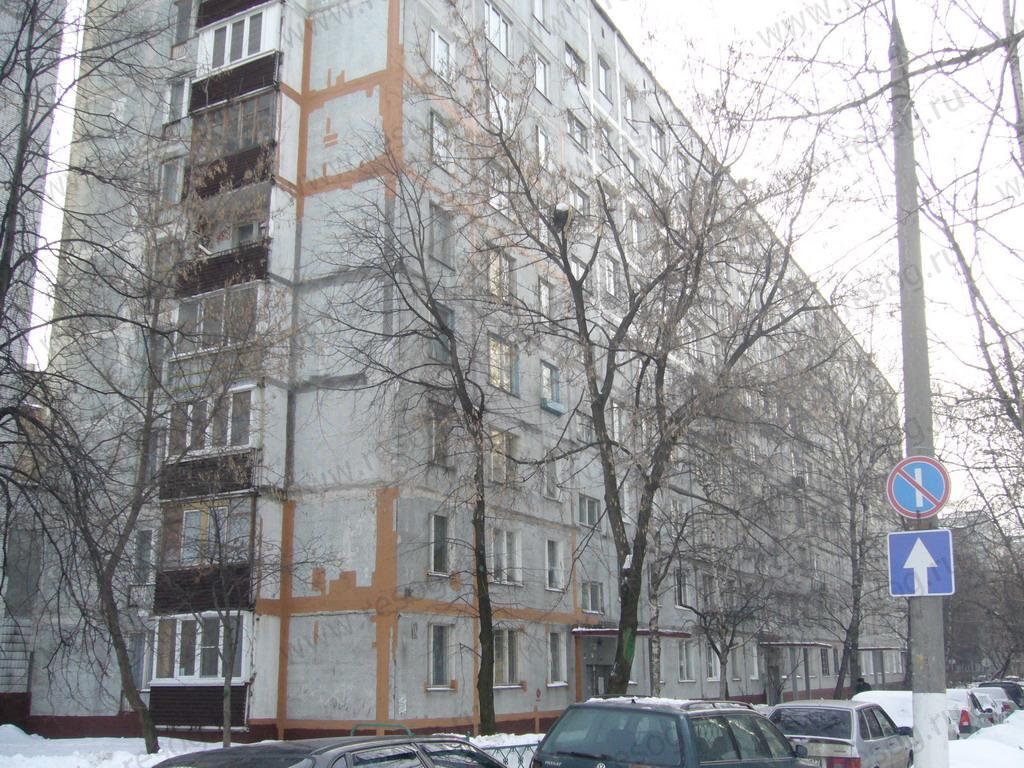
In houses of this series, regardless of the layout and number of rooms, there are only three types of openings:
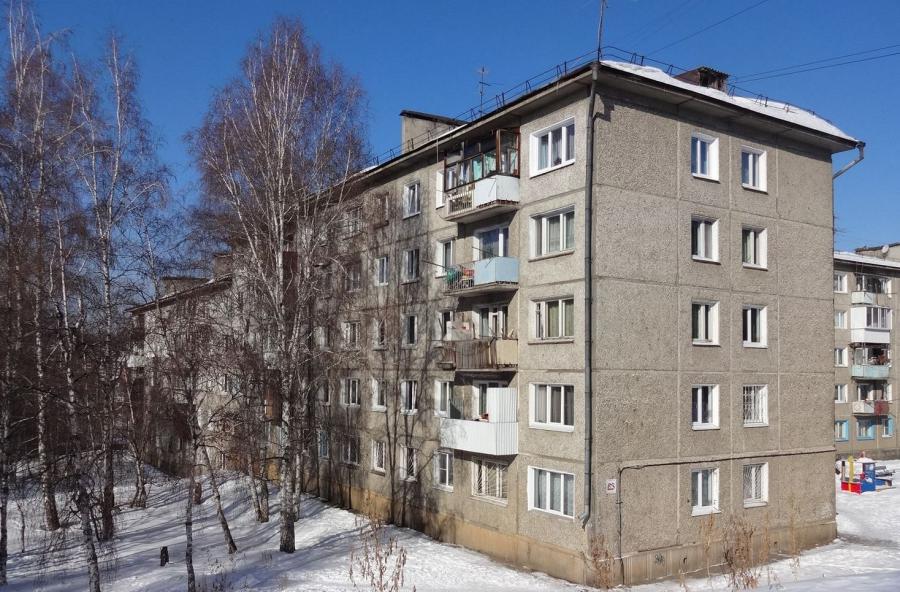
Perhaps I will say a seditious thing, but there will be no difference between them in a panel house at all.
Rehau profile systems are superior to their Chinese counterparts primarily in bending strength - due to the fact that the manufacturer does not skimp on the thickness of the steel liners. However, the rigidity of the frame plays some role only with a large glazing area and significant wind loads.
I have them installed at home panoramic windows with Hautec profiles, one of the cheapest on the local market at the time of purchase. total area glass gables of the attic - 26 square meters. The region is characterized by strong winds throughout the winter. The windows have been carrying them without any incidents for three years now.
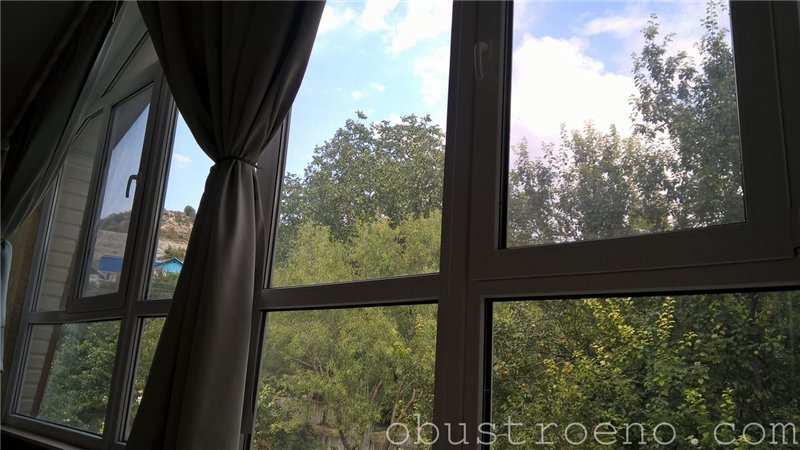
The window area in any panel is several times smaller than in my attic. And, therefore, the deforming load is less. Obviously, the owner does not have to worry about the integrity of the frames and sashes.
Nuance: the first Chinese profiles appeared on Russian market in the 90s, they compromised themselves with the low quality of PVC. They turned yellow in the sun after 2 - 3 years. Last years I have not heard any mention of such a problem.
In no case. The proper service of windows is determined precisely by the quality of the fittings - the thoughtfulness of its design and the wear resistance of steel parts. I strongly recommend choosing fittings from one of the following list of manufacturers:
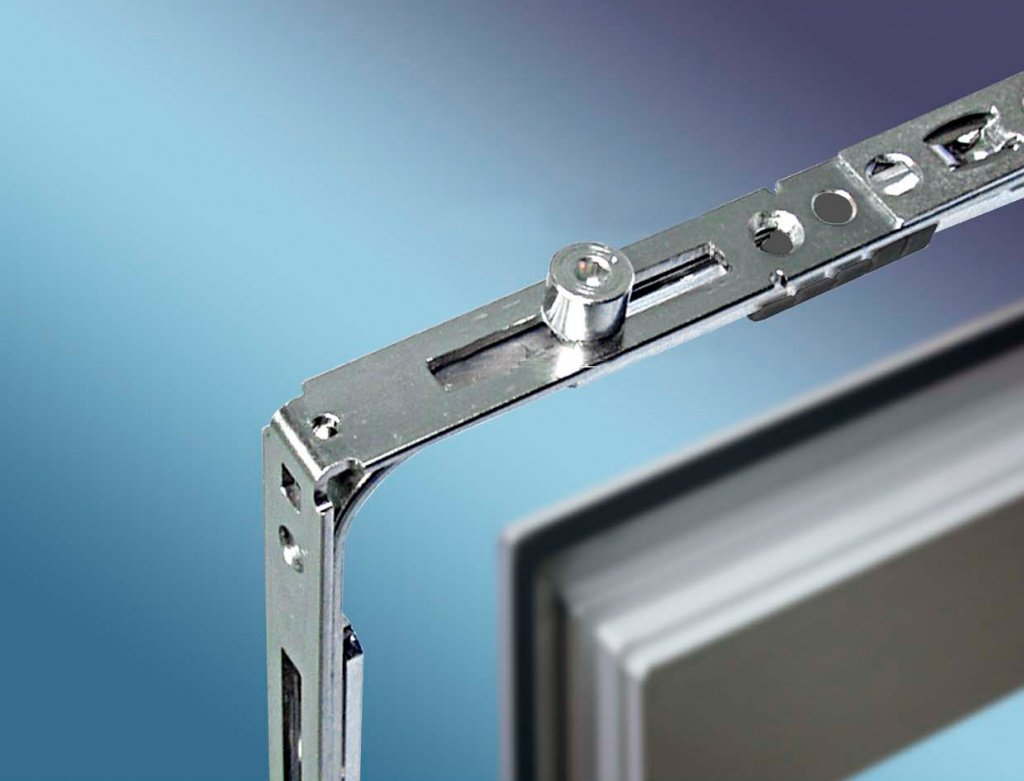
The transom mode (when the sash does not open on hinges, but tilts towards the room) is offered by most sellers by default. It's really convenient; in particular, the folding shutter will allow you to ventilate the room in the rain without fear of flooding the window sill and floor.
Both windows and balcony doors must be equipped with a mechanism for pressing the sash - rollers at the top and bottom of the frame. If the sash is only fixed central locking, it will not be airtight. Heat loss will be a burden on your wallet, and cold drafts are not the best guest in the house.
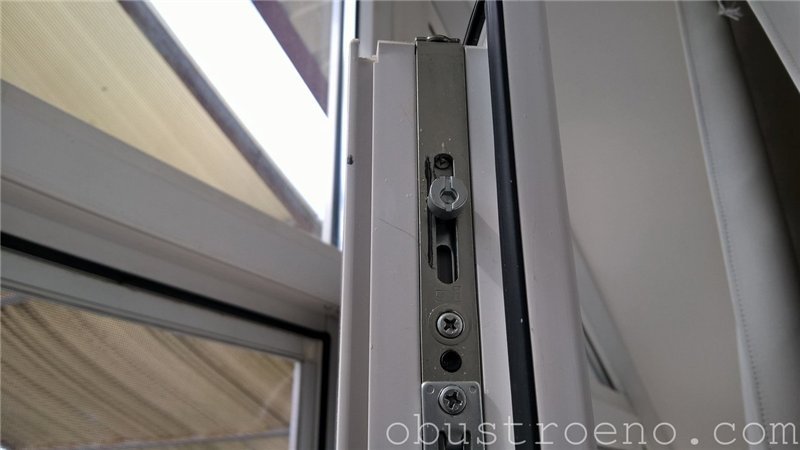
Microventilation (it is possible to fix the sash by turning the handle in the half-open position) is also an undoubted advantage. A little later I will tell you why ventilation is so important in apartments with plastic windows.
Instructions vary depending on where you live.
If your region is characterized by cold winters with temperatures below -30 degrees, your choice is double-glazed windows with energy-saving glass (for example, 4 - 10 - 4 - 10 - 4i).
Help: i-glass differs from regular glass in that it is coated, opaque in the infrared part of the spectrum. Accordingly, it reduces heat loss due to radiation.
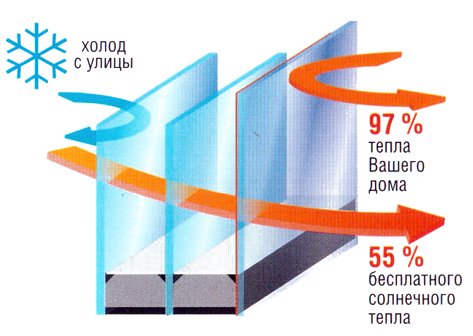
A popular solution for the central part of the country is double-glazed window with ordinary glasses.
Finally, in the south (including in Crimea, where I live), windows with single-chamber energy-saving double-glazed windows (4 - 16 - 4i) are in great demand. In particular, this is exactly how the notorious panoramic windows in my attic are assembled.
There is no fundamental difference. Here step-by-step technology DIY installation of plastic windows in a panel house:
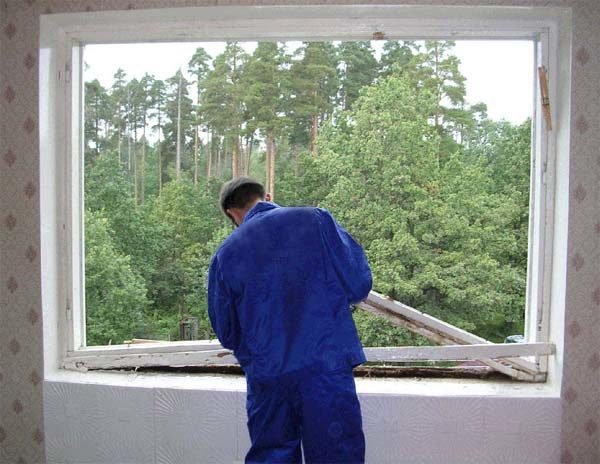
Use only plastic dowels. Wooden chopsticks dry out and fall out when humidity fluctuates. The window will only hold on polyurethane foam, which is not very good from the point of view of its resistance to wind loads.
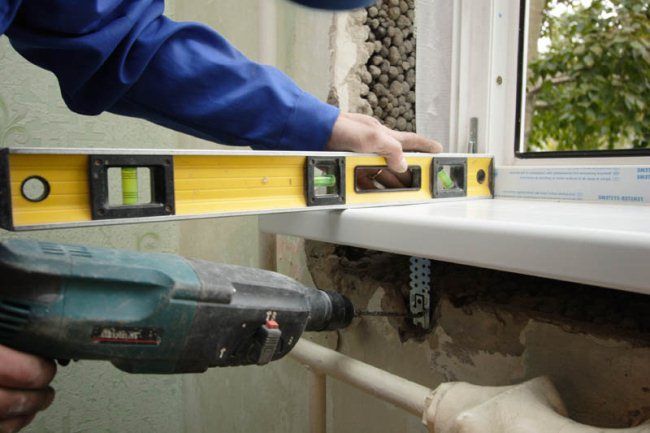
Outside - cement plaster with finishing with façade putty (cement or acrylic). After puttying, the slopes should be painted with any white facade paint: The room will become noticeably brighter.
Internal slopes can be finished:
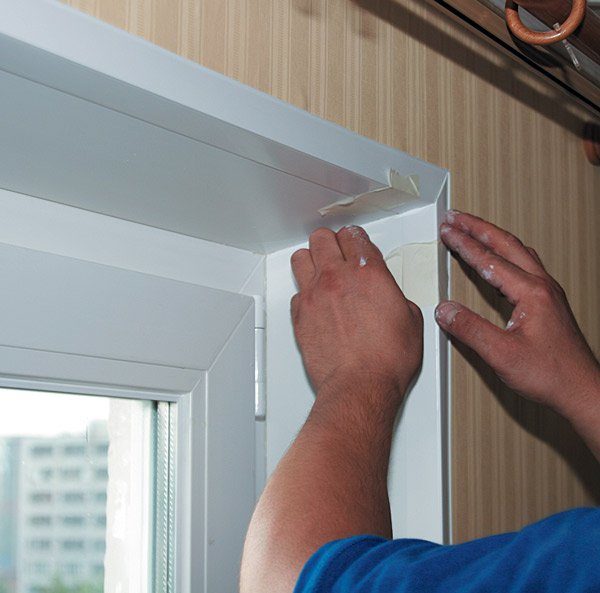
All Soviet-built panel houses are provided only exhaust ventilation. Exhaust grilles are located in the kitchen, toilet and bathroom. Inflow fresh air According to the design, the rooms were provided with gaps in wooden frames.
Replacing large-slot wooden windows for hermetically sealed plastic ones, we completely deprive the apartment supply ventilation. The consequences are quite predictable:
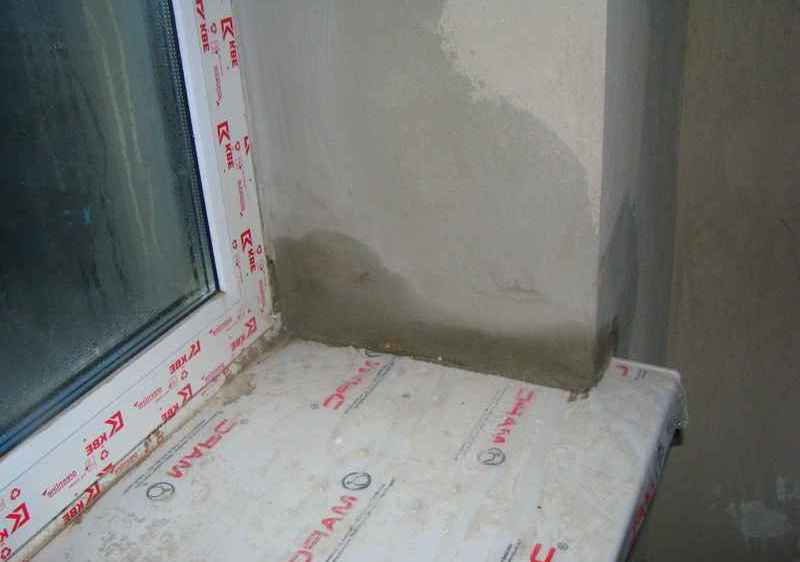
Here are some of the most obvious solutions:
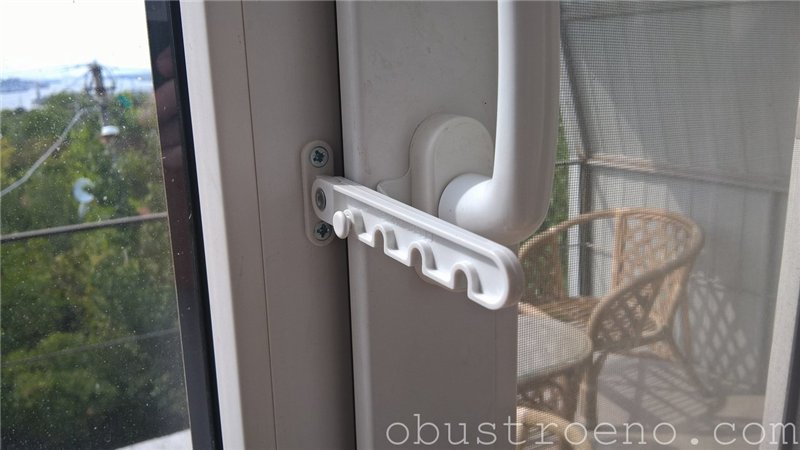
If you want to express gratitude, add a clarification or objection, or ask the author something - add a comment or say thank you!
Multi-storey buildings and residential buildings are built based on standards, rules and window sizes in standard houses. At the same time, everything construction organizations leave standard window openings. New technologies contribute to this, and architects have long figured out how to calculate the sizes of windows so that they do not differ. Yes and benefits standard sizes windows can be attributed to the fact that the production of such windows is simpler and faster.
Plastic windows are ideal for standard window sizes. It is for them that construction organizations adapt.
During the seasonal surge, the production of standard sizes of PVC windows is a priority for all companies, because their production and installation times are very short.
Panel-type houses are mainly represented to us by Khrushchev-era buildings. Orders for the replacement and installation of windows of standard sizes in houses with such an old foundation occur quite often. This is how window manufacturers calculated the standard sizes of windows in homes. Almost every company makes it possible to calculate the full cost of all work using a plastic window price calculator. In this way, you will not become hostage to an awkward situation and will be able to save up funds in case of a lack of money.
Window sizes in typical panel houses:
The window manufacturing company must find out during installation required size windows in the house, how many in each house there are still differences in size. This service will create your comfort and your new windows will fit perfectly into the opening.
Installation and dismantling of windows in brick houses is more expensive than in panel houses. The reason for this is that more materials are spent on slopes. But the tenants brick houses may be happy, because the advantages of such a house are obvious. However, the installation and production of plastic windows is complicated here non-standard sizes windows The opening and window size often do not match.
You need to carefully calculate the size of a window in a house, taking into account all the nuances of the house. It is better to leave this work to an experienced specialist and order inexpensive plastic windows only from trusted companies.
Window sizes in brick house:
The sizes of windows in a typical brick house can vary by 10 cm, so the standard window size is a relative concept.
When ordering any window, energy-saving double-glazed windows as a GIFT!
 Very often our office receives calls asking us to calculate the cost of glazing an apartment in a panel house. And here we have to literally convince clients of the need for a surveyor to come to accurately calculate the cost of glazing the apartment. After all, the sizes window openings differ in different panel houses. Moreover, they can differ within the same apartment building.
Very often our office receives calls asking us to calculate the cost of glazing an apartment in a panel house. And here we have to literally convince clients of the need for a surveyor to come to accurately calculate the cost of glazing the apartment. After all, the sizes window openings differ in different panel houses. Moreover, they can differ within the same apartment building.
The most rational decision this will arrange for window measurements. After all, the measurer comes not only to take measurements, but also looks at the complexity of installation and the presence of communications that may interfere with the installation of windows. The issue of choosing a suitable profile, the availability and configuration of sashes, and much more is also decided on site.
In order for the “preliminary calculation” to be more or less correct, we will analyze each series in detail panel house indicating standard window sizes. All window sizes in this article are in millimeters. First specify the width and then the height of the window.
P-44 series
Window sizes in apartments:
1. One-room:
2. Two-room apartments
3. Three-room apartments:
P-44-T series
1.Single rooms:
2. Two-room apartments:
3. Three-room apartments:
KOPE series
In one-room apartments:
2. In two-room apartments:
3. In three-room apartments:
4. In four-room apartments:
P-30 series
One-room:
2. Two-room apartments:
3. Three-room apartments:
4. Four-room apartments:
Series P-3
In one-room apartments:
2. In two-room apartments:
3. In three-room apartments:
4. In four-room apartments:
P-43 series
1. One-room apartments:
2. Two-room apartments:
3. Three-room apartments:
Series II-49
Series 137, 504, 600, 600-11, 606. These houses are also called "Brezhnevki". Years of construction: 1965-1975. The opening sizes of these series are approximately the same.
Apartment buildings with "improved layout". Built since 1996.
Brick houses of the "Stalinka" type. Built from 1930 to 1960. last century.
Dimensions of window openings in Khrushchev buildings. Built from 1958 to 1985.
Dimensions of window openings in "Czechs". Built from 1990 to 2000.
The size of a window in a panel house is strictly regulated by GOST 11214-86 “Wooden windows and balcony doors with double glazing for residential and public buildings" Window sizes used to be standard and were used to design residential buildings, regardless of the structural design.
The use of Gost standards was applied to both brick and panel buildings. Now, in order to replace windows in a house, it is necessary to take into account the dimensions of the opening and the window itself.