
For several centuries in a row, canopies over the entrance have been decorating various buildings, be they houses or office buildings. This one is simple but enough practical design has not lost its significance even now. It is becoming increasingly rare to see a house that is not equipped with a beautiful canopy over the entrance.
They are designed to protect people and the porch from the scorching rays of the sun, pouring rain and cold snow. However, over time, from the usual protective structure above the door, the visors began to play a decorative role.
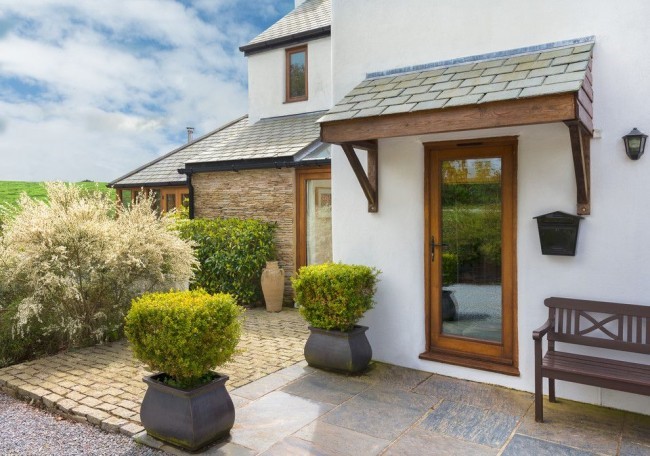
Thanks to new materials, skillful hands, taste and imagination, each owner can emphasize his social status and prosperity. After all, the first thing your guests see is the front door. Therefore, to make a first impression of the owner of the house, Special attention is given to the design and quality of the visor. From this article you will learn what types of canopies over the front door are and what they are made of.
Oddly enough, previously not everyone could afford such a design over their front door. Ordinary people they did without it, since the visor was considered a sign of wealth. Moreover, everyone wanted to make it richer and more beautiful than the others. The choice of product was taken very seriously. The guest had to know where he was entering and what kind of people lived in such a house. Forged visors, which the blacksmith made with his own hands, forging iron by hand, were in great demand.

The price for such products was quite high, it was considered exclusive, and, more importantly, equated to a work of art. This is how it worked out: the more luxurious the canopy over the front door, the more noble and rich the people living in the house.
This device was not only beautiful, but also made it possible to go out onto the porch in the most inclement weather. The owners could just breathe fresh air, meet or see off your guests. Although, at that time, not everyone had the opportunity to build a canopy over their door. It's a different matter these days. Now the luxury of bygone times has become available to everyone.
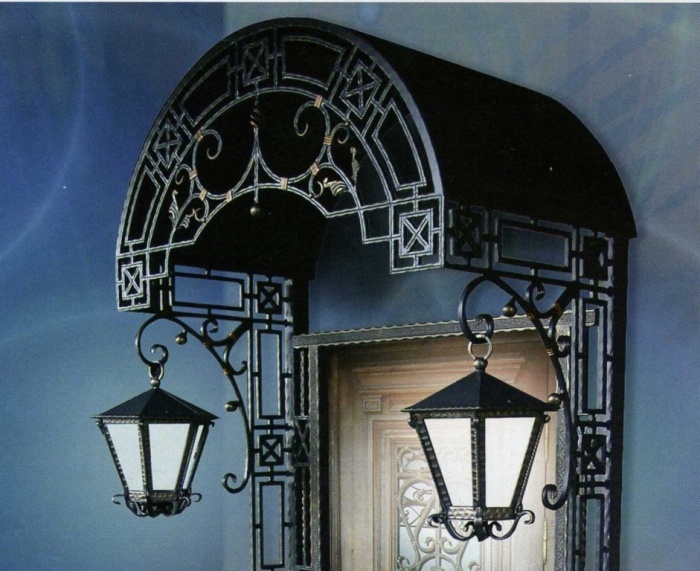
Over time, the products have become quite diverse. If earlier these were simple, uncomplicated designs, now they are unimaginably original creations. Manufacturers are not limited to forged visors; there are products from the most different materials. In addition, the shapes, manufacturing methods and installation have also changed. Thanks to this, the canopy over the door can perfectly match the style and architecture of the building. And what is most important is that manufacturing and installation are much cheaper. We invite you to familiarize yourself with the different types of canopies over the front door.
The variety of shapes, designs and colors of products is simply amazing. It seems that every homeowner will be able to find a suitable product that emphasizes his status and protects against weather conditions and acting as a decorative element. Moreover, you can not only buy a ready-made visor, but also design it yourself, showing your imagination and your “I”.
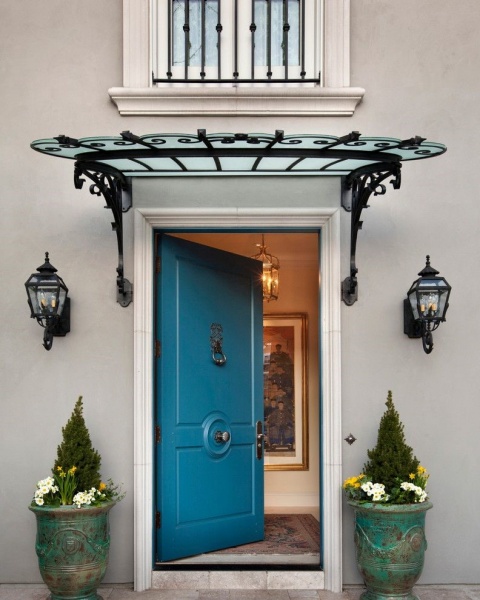
To make it easy for you to navigate, we note the main components of the visor:
Depending on these parts, visors are divided into different kinds. Supports, for example, can be of two types:
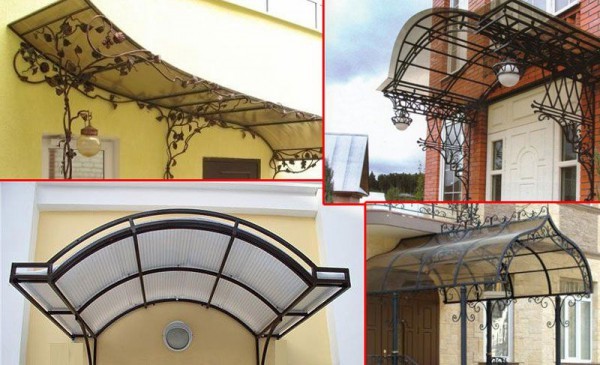
As you can see in the photo, both types of canopies over the front door look original and have their own advantages and disadvantages. In the second case, you can make railings and decorate them beautifully. If space allows, you can place benches or chairs under the cover to relax while breathing fresh air.

Simple visors are more economical; purchasing them will require little money. If you are not a fan of large pompous structures, but a supporter of minimalism, then an ordinary light canopy over the entrance is for you.
As for the shape, the visor can be:
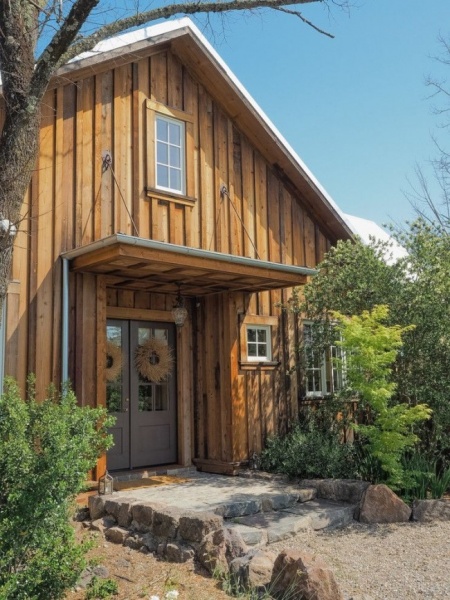
These are the main ones design features, but far from being a standard, since there are many other forms that are made at the request of the customer. The most common can be called single-pitched canopies over the entrance, gable and arched. They are relatively cheap, practical and do their job flawlessly. Thanks to this form, wastewater do not accumulate on it, but flow into drainage system or prepared container. The same can be said about protection from sun rays. After all, it often happens that under the influence of ultraviolet radiation, entrance doors fade, losing their color and appearance. With a simple canopy over the door this is not a problem.
But the shape and type of supports are not the only indicators on which the visors differ. The most important thing is the material from which the structure and roof are made. It is an indicator of the strength and durability of the product above the front door. If earlier canopies were made of forged metal, today the list of materials has grown.
The frame can be made of the following materials:
Everything is simple here. The advantages of one and the other material are known to everyone. Iron is a strong, hard and durable raw material used by our ancestors. Such a frame above the door can withstand gusts of wind and the weight of snow in winter time. It doesn't burn. But, as you know, metal rusts. It is important to protect it with special anti-corrosion agents.
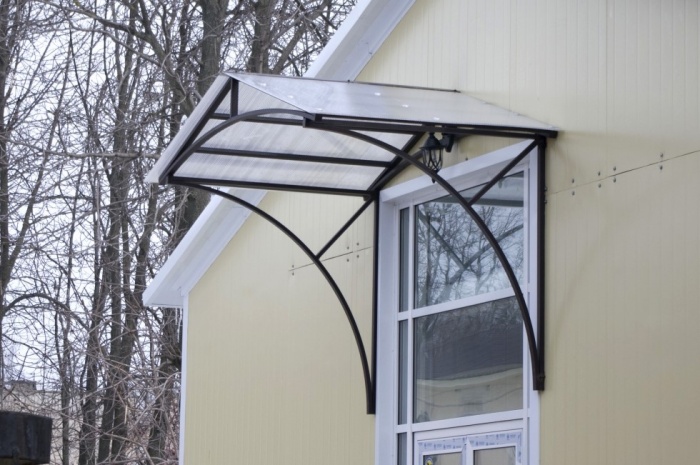
Wood - environmentally friendly pure material. It may not be as strong as metal, but it looks attractive and performs its role well. Yes, and it costs less. However, it can rot and burn well without special antiseptic and fire-fighting agents. Moreover, wood perfectly absorbs moisture. As a result, the product may become deformed. If you live in an area with frequent rain, this option is not for you.
And now the most interesting thing - protective facing material. Experts often argue which material fits better. They have their preferences and stick to them. Still, let’s say right away that the only ideal option does not exist. Each type of canopy over the entrance has its own advantages and disadvantages. His choice also depends on the assigned functions. What are these materials?
This is one of the most common materials for a canopy over a door. Its analogues are metal, plastic and glass. It is clear that it is not ideal and has its pros and cons, but, if compared, there are much more advantages. It goes well with forging and metal profiles.
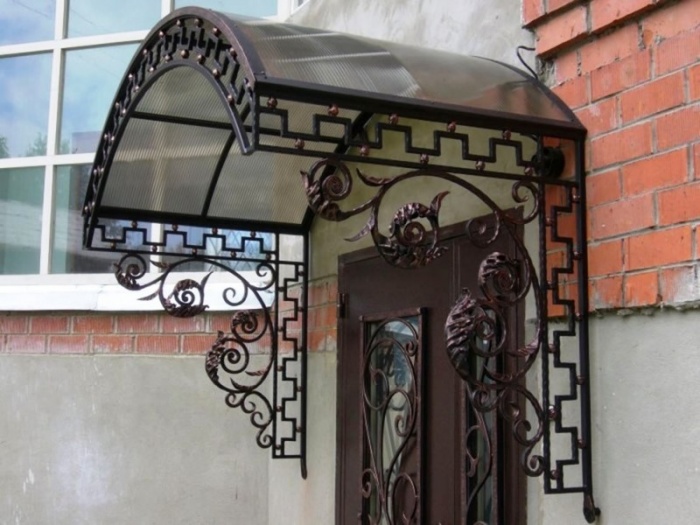
The big advantage is the weight of the product. For example, comparing a gable canopy over an entrance made of polycarbonate and one made of the same corrugated sheet, its weight will be much less. This way the load on the supports along with precipitation will be lower. This is important, since the structure must withstand not only its own weight, but precipitation and gusts of wind. Polycarbonate is quite strong, durable and flexible, able to withstand various loads. Along with this, in the store you will find a wide range of colors to complement the architecture above the door.
Advice ! You can equip the visor with a lantern that will illuminate your path in the dark. Don't forget about hanging planters to decorate your porch.
No less popular roofing material. Like all metals, it is strong, durable and resistant to sub-zero temperatures. Due to galvanized steel, 0.6-0.8 mm thick, the visor will be resistant to mechanical damage.
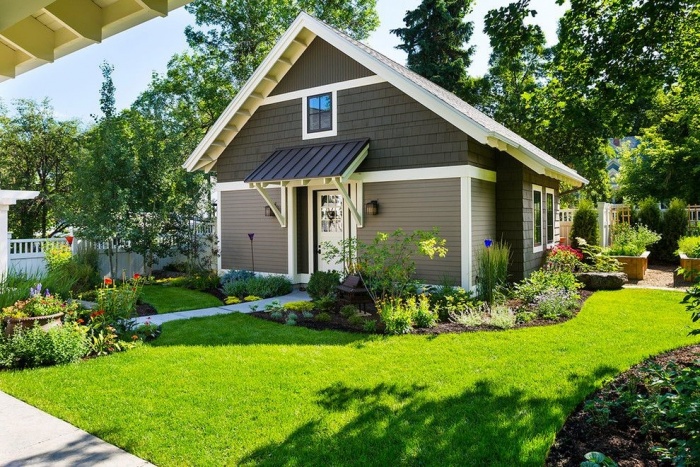
A polymer coating makes the visor more attractive. Over time, it will not fade and will remain the same as when purchased.
Enough original solution. Aesthetically it looks great. With the proper thickness, glass is durable. The material does not corrode, does not burn or emit harmful substances. The only downside is its transparency. Glass is not able to protect the area in front of the entrance from the sun's rays.

And finally, we would like to draw attention to less popular materials: steel sheet, fabric, wood, tiles and rolled materials. Which canopy should you choose, single-pitch or arched, polycarbonate or glass? The decision is yours.
Various canopies over the entrance to the building have important practical and aesthetic significance. Firstly, they protect entrance doors and other elements of the porch from precipitation, making their use comfortable and extending their service life. Secondly, they are important element, giving the impression of aesthetic completeness when perceiving the entire composition of the exterior of the house.
Modern devices for protecting the entrance to a house, windows, or a separate area on the street from precipitation are distinguished by ease of manufacture, low cost and spectacular appearance.
Protection of the entrance space from precipitation is their main purpose:
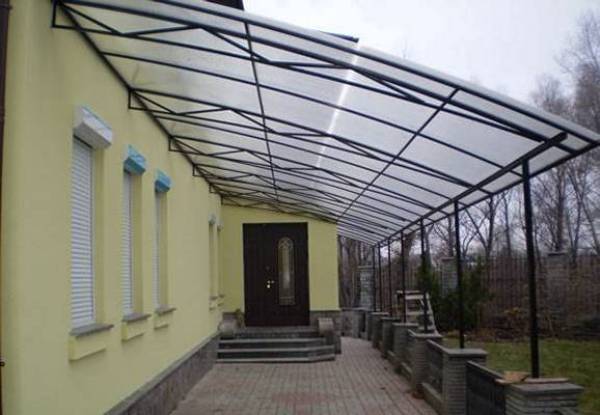
Canopies over the entrance also perform protective functions, but their scope is much wider:
Such protective structures above the entrance are divided into types depending on the type of structure and the material used to make the frame and covering.
Depending on the installation method, these products are divided into:
Only visors are suspended, since in this case the structure is attached directly to load-bearing wall, therefore has a limitation in its size.
Support structures have support posts anchored in the ground. Canopies, like awnings, can have a support-cantilever design, when one side is attached to the wall, and the other is fixed to racks. This design allows for the construction of large canopies and awnings.
Free-standing canopies have a structure with only supports.
The following materials are used to cover such structures:
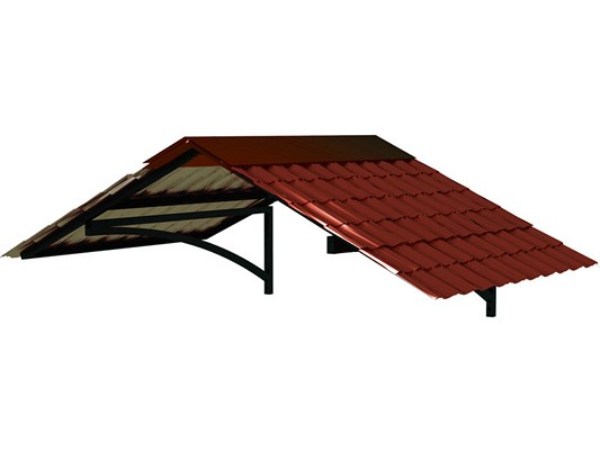
Metal roofing
Based on the material from which the frame is made, structures above the entrance are:
They also differ in shape. The most common of them:
![]()
Different shapes of canopies and awnings over the entrance
The requirements for such products relate to their strength and aesthetic characteristics.
The main factors affecting these protective structures above the entrance to the house during their operation are the weight of accumulated precipitation in the form of snow and wind. How larger area canopy or canopy, the higher its windage and the mass of accumulated snow in winter. In addition, the load on the racks and the fastening of the structure depends on the type roofing material. If heavy materials such as tiles are used, the load on the fasteners will be high. Therefore, it is necessary to correctly calculate the degree of reliability of fastening the consoles to the wall and the racks in the ground.
The canopy over the front door should cover door leaf 20-30 cm on both sides. In addition, its area should completely cover the area in front of the entrance.
To prevent snow accumulation and ease of removal, the slope of a direct canopy or canopy must be at least 30 0.
When installing large canopies with heavy coverings, it is important to take into account the route of communications on the site. In this case, in order to avoid troubles when calculating the location of the supports, one should not neglect the study of cadastral survey data.
An important point in the construction of canopies and awnings is the installation of gutter systems for drainage of flowing water.
These products are used in aggressive conditions characterized by constant exposure to moisture, temperature changes and direct sunlight. This imposes special requirements on the quality of anti-corrosion treatment of frame parts. Frames made of wood should be handled especially carefully.
For the coating, you should choose a material that is resistant to ultraviolet radiation (this mainly applies to plastic). Incorrectly selected plastic will fade, turn yellow and become brittle over time.
Aesthetic requirements relate to the correspondence of the material and type of construction to the finishing style of the building facade.
In many private houses, the design of the canopies is part of the design of the entire house, and the shape of the canopy follows the shape of the roof, and the remnants of the material left after roofing works. In this case, the canopy or canopy will be in perfect harmony with the facade of the house, and practically no additional funds will be spent on its production.
In the case where the customer entrusts the production of such a design to a company that deals with this professionally, choosing the type of visor for him will not be difficult. It all depends on his material capabilities. Specialists will select and suitable design, And optimal shape, and material.
The greatest difficulty in choosing the type of structure arises when the owner decides to build it himself. To do this, you need to understand the features of making visors from various materials. For consideration you can take The two most common types are: wooden and metal.

Canopy over the entrance made of wood
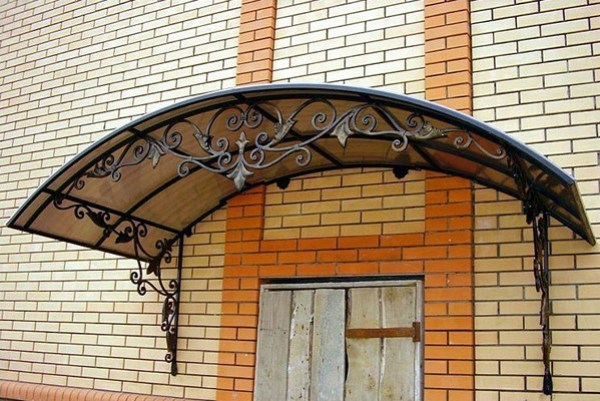
Canopy with metal frame
In the case where there is neither a welding machine nor a special pipe bender, the metal frame is assembled using bolts or rivets.
To make it you will need the following materials and tools:
In the video below, the master showed the assembly principle metal frame using the above material.
Of course, the use of welding makes it possible to obtain a more durable structure with more varied shapes, but for a summer house or garage this option is quite acceptable.
![]()
Branded consoles
If you want to get a guaranteed high-quality result, you can purchase ready-made consoles, the cost of which is more than affordable. They have decorative elements and, most importantly, covered with high-quality anti-corrosion paint.
Thus, building a canopy or canopy with your own hands is not difficult, since it uses cheap and readily available material and does not require special skills or expensive equipment.
A canopy over the entrance to a house is a familiar detail of the façade’s exterior, which we don’t always notice, but the absence of this detail is immediately noticeable. This is not only the lack of shelter from rain and bad weather, it is an elementary feeling of emptiness and discomfort. We will tell you about the types, features and methods of installing canopies for the front door.
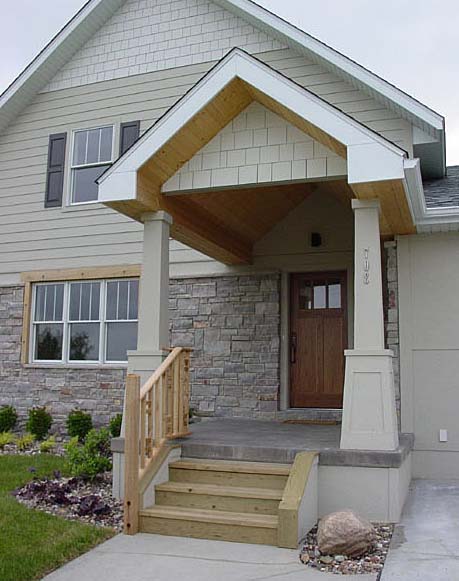
The canopy over the front door has the main function of protecting people entering and leaving from anything that could fall from above:
In addition, this element creates zoning of the territory, and subjectively you feel more comfortable at your door.
Not to mention that the canopy will protect you from rain or snow when the key treacherously does not want to open the lock, it will also protect you from injury from falling icicles, pieces of snow and other debris. If the porch has elements of a gazebo or simply a massive canopy with supports and walls, then the effect of protection and psychological comfort increases.

If we talk about features, then this design is different in that it must meet the following requirements:
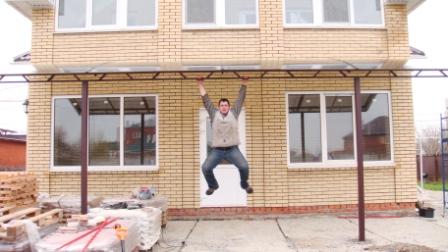
Important!
The dimensions and design, as well as the method of fastening, material parameters and slope of the slopes must be calculated so that the element does not pose a danger to humans.
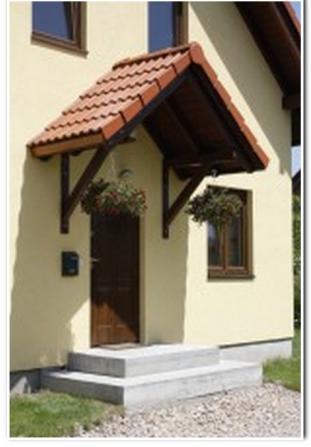
Before you begin planning and design work, you need to decide what kind of structure you want to build. To do this, we should consider the main types of structures that are most often found in modern construction.
To begin with, you should divide all types into two main groups:

Important!
If you need a neat and inexpensive canopy over the porch and front door, then a canopy structure is quite suitable.
If you also want to hide things under a canopy and be able to calmly smoke under it during a thunderstorm, then choose the attached option.
Next, you should select the support frame material and roofing material. For self-production, wood is best suited, and as a roofing material it is better to use the one with which the house is covered.
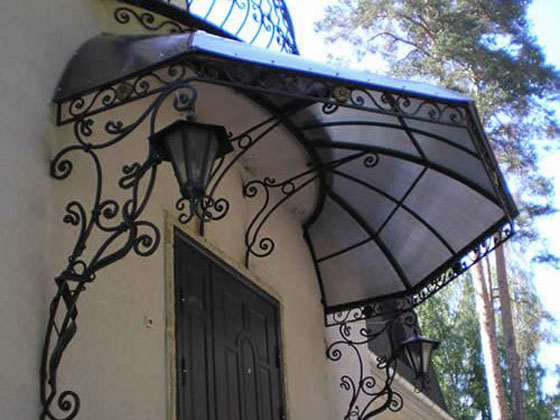
also in Lately became popular plastic materials roofs, the use of which reduces the cost of construction, and transparent varieties plastics give the impression that the visor is glass.
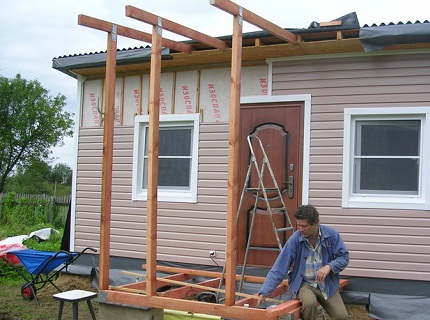
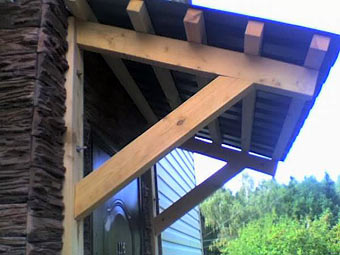
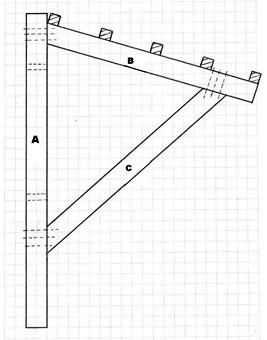
Important!
Follow safety precautions when working at height, use insurance and personal protective equipment.
A canopy on the front door is a familiar and necessary element of the safety and comfort of people living in the house. The video in this article complements our instructions and will help you not get confused.
Among the primary reasons for installing a canopy over the entrance is to protect the door and porch area from precipitation. The practicality of the design is inextricably linked with its decorative function. Before making a canopy, you should make a design that will not disturb general concept architectural style building. Next we will look at possible options installation of a canopy over the entrance using various materials and types of fastening.
The result of competent design will be a canopy harmoniously located above the entrance, which will provide convenience and become additional element decor. To fulfill these conditions you should:
The range of materials from which the entrance canopy over the door can be made is extremely wide, including:
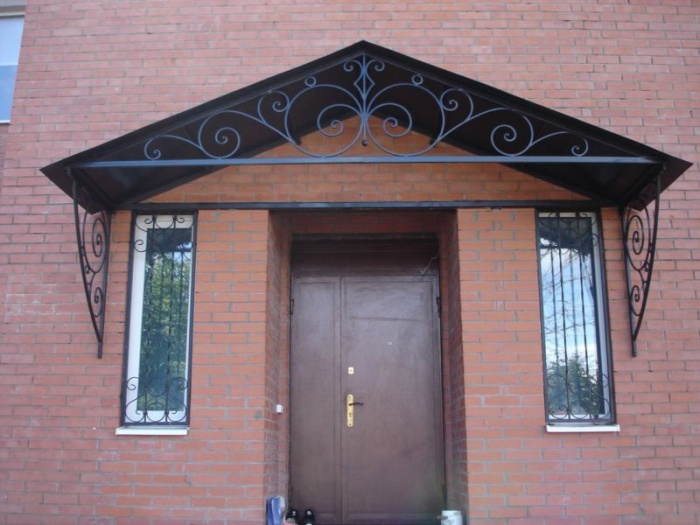
Making a canopy of a simple shape yourself is not difficult. Most often, a single-pitch or gable canopy is installed. Manufacturing more complex structures It's better to leave it to professionals. Depending on the material chosen for the roofing, these may be:
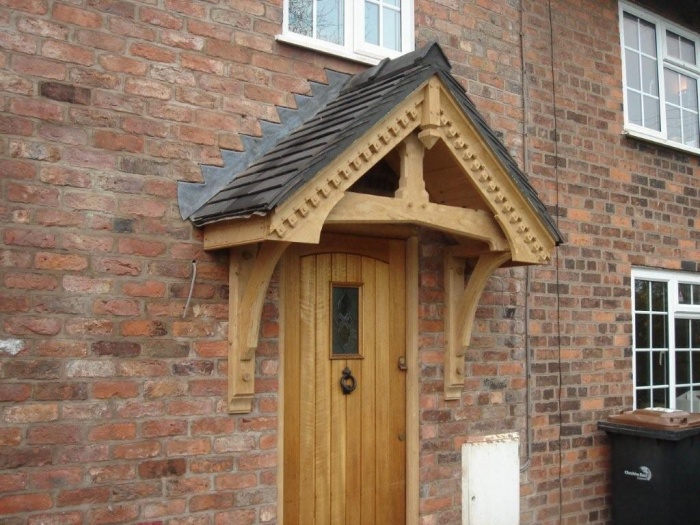
The shape and material for the canopy over the door must be combined with general view facade of the building, when choosing a colored roofing covering, it is desirable that it be in one color scheme with the roof of the house.
![]()
The frame for the entrance canopy is mainly made of wood or metal, but the design of the supports depends entirely on the weight and size of the canopy.

Note! For mounting a compact protective coating Brackets fixed to the wall will suffice. It is better to make a large canopy with supports in the ground.
The ease of manufacturing a direct canopy over the door ensures its continued popularity among building owners. Before you begin installing the structure, you need to make a project that takes into account all the nuances.
The installation of a protective canopy over the entrance must take into account the following recommendations:
If the installation is selected for attaching the canopy over the entrance wooden frame, care should be taken to protect it. Material pre-treatment by special means will prevent premature wear of the support. The basic steps for constructing a suspended frame include the following steps:
Attention ! The design material must be intended for outdoor use.
After completing all procedures, they proceed to installing a new canopy over the entrance.

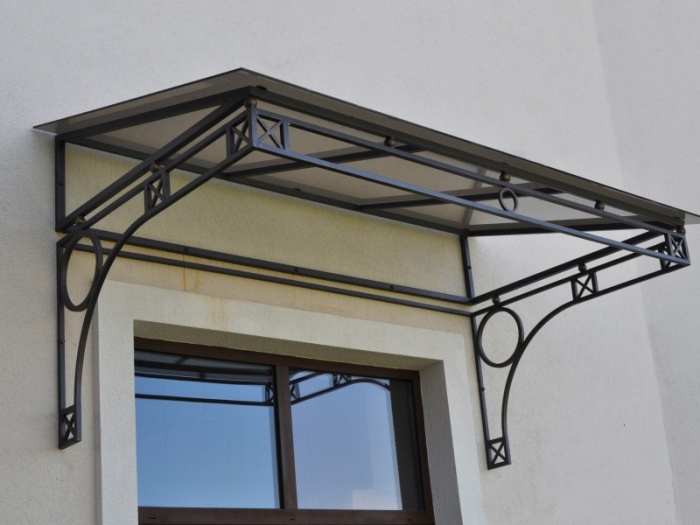
The work of equipping the front door with a canopy with supports consists of the following operations:
Note! The process of installing the canopy over the entrance continues after complete hardening. concrete mortar. Depending on the ambient temperature, the period lasts approximately three days.
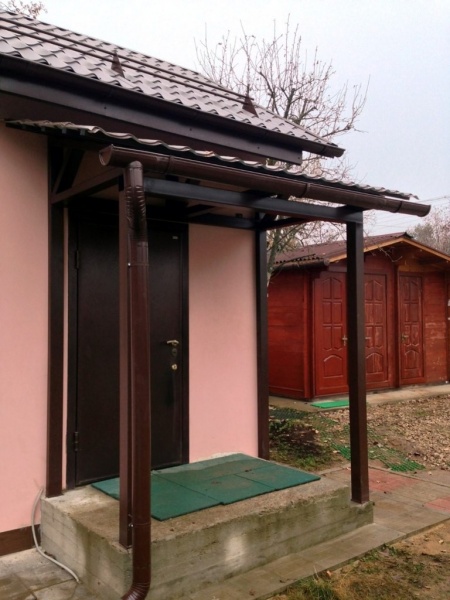
Polycarbonate is extremely practical material for use as a cover for a canopy over the entrance. Ease of installation is one of the many advantages of the product. Despite the ease of installation, you should adhere to the following recommendations from specialists:
Important ! The correct thickness of polycarbonate deserves attention: excessively thin sheets can be damaged by the weight of the snow cover, and excessively thick sheets will make the structure heavier.
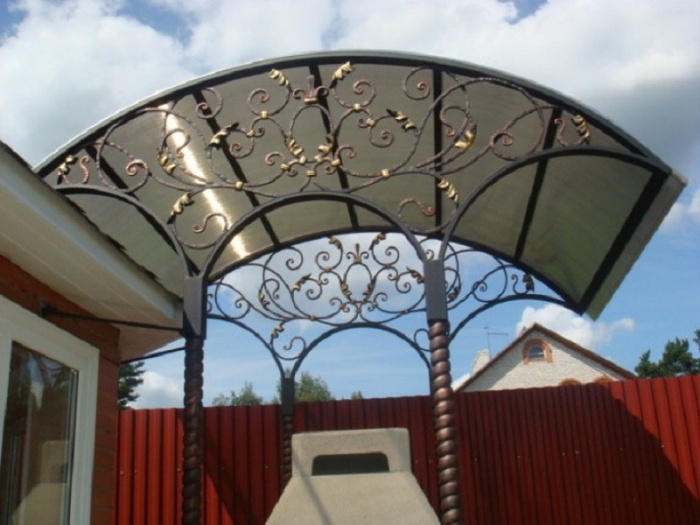
Making a gable canopy is a little more difficult, but such a design copes better with protection from slanting rain and is easier to clear from snow. Increased rigidity provides greater resistance to wind loads and reduces noise levels during precipitation. The entire visor manufacturing process includes the following steps:
We have been ordering doors for transformer substations from this company for over a year now. It offers quality products and optimal prices. There are never any problems with installing doors; all dimensions are taken correctly. There were no delays with orders; all doors were ready within the promised time frame. We plan to continue making purchases here.
Nikolay Barinov
The tambour door and my neighbors landing ordered from this company. It was recommended to us by neighbors on the floor above, they installed theirs two months before us. They made the door for us correct size. We met the planned budget; we immediately indicated it when placing the order. The installation was done well for us, the structure is level, there are no problems with the lock.

Yuri Martynenko
Thank you very much to your company for our front door! You fulfilled our order very well; the door turned out to be not only aesthetically pleasing in appearance, but also warm. It does not let in extraneous noise, it does not leak through, the seal holds firmly around the entire perimeter door frame. Our fittings are of high quality, the handle, lock and hinges work properly.

Galina A.
I ordered a canopy over the entrance of my office from you. They made it for me well, it turned out the size I asked for. In terms of price, it was the optimal amount for me, I did not regret that I contacted your company. I also plan to replace the front door next year, and I will most likely order it from you as well.

Vladimir
We ordered a wrought iron fence, gate and gate from the Tandem-K company on the recommendation of friends. Well everything was prepared for us, everything worked out required height, forging is done with high quality. The cost of our order was calculated immediately after the measurement and after installation the final amount did not change. The fence stands straight, we have no complaints about the quality of installation.