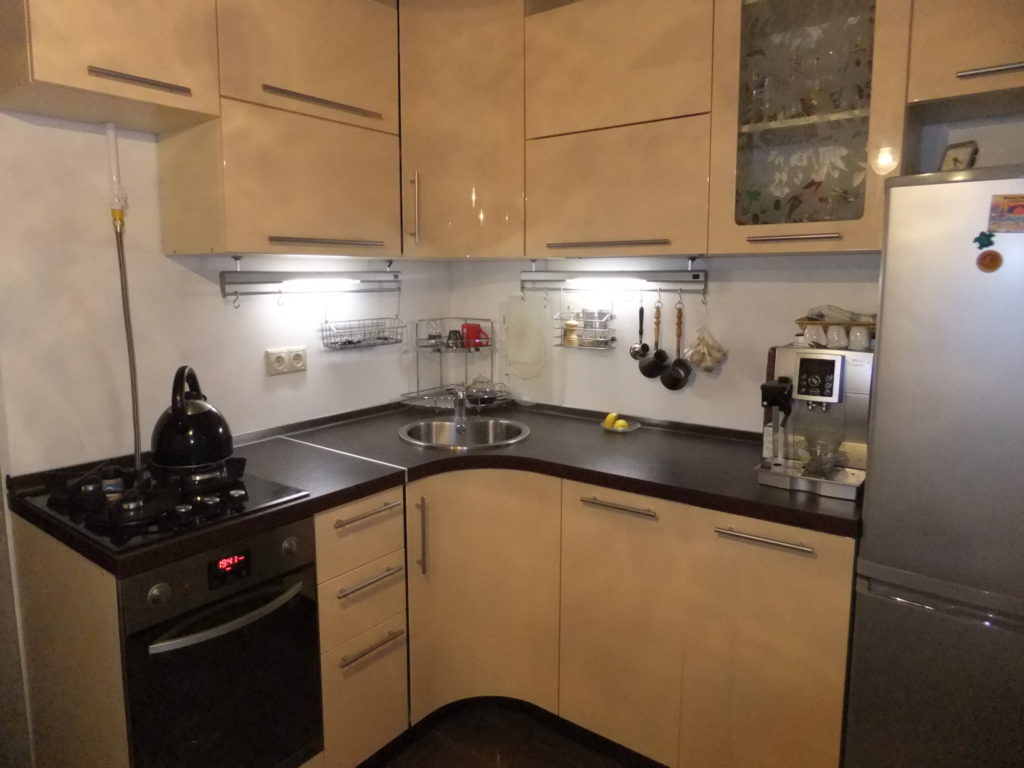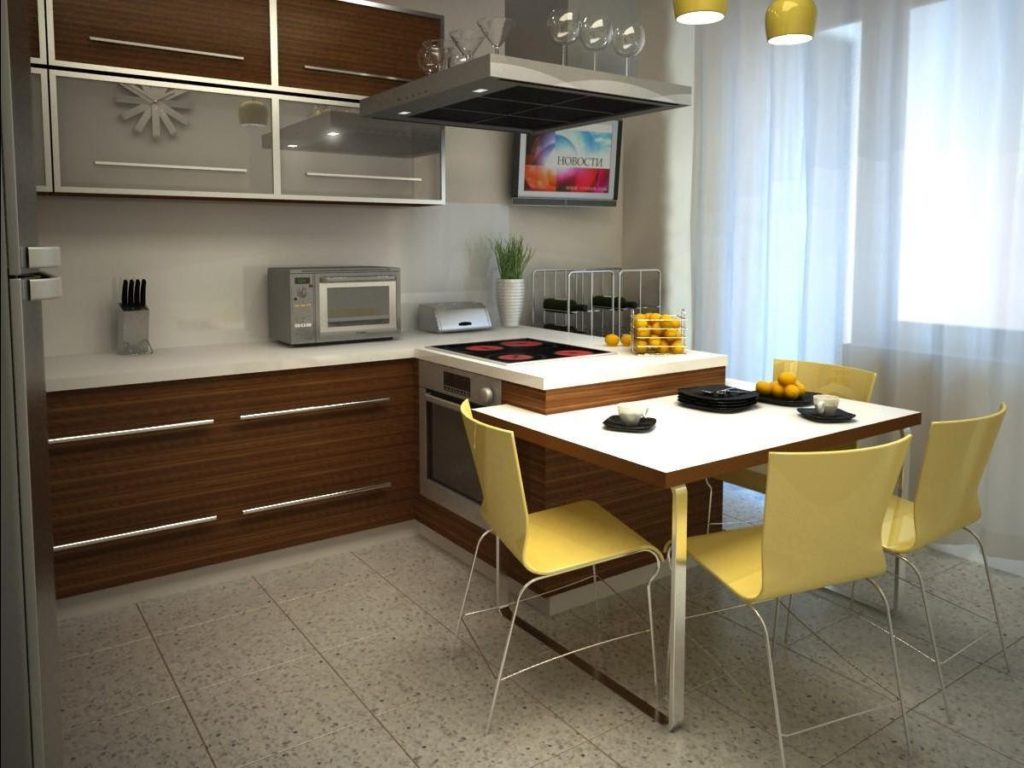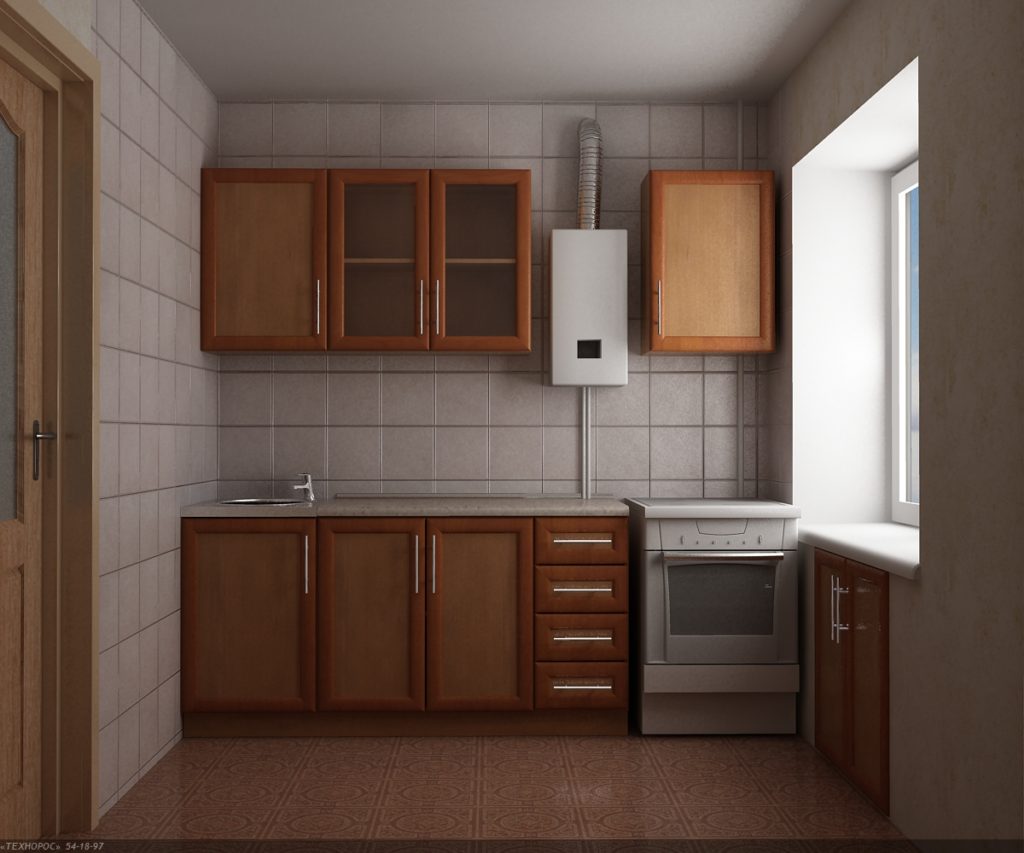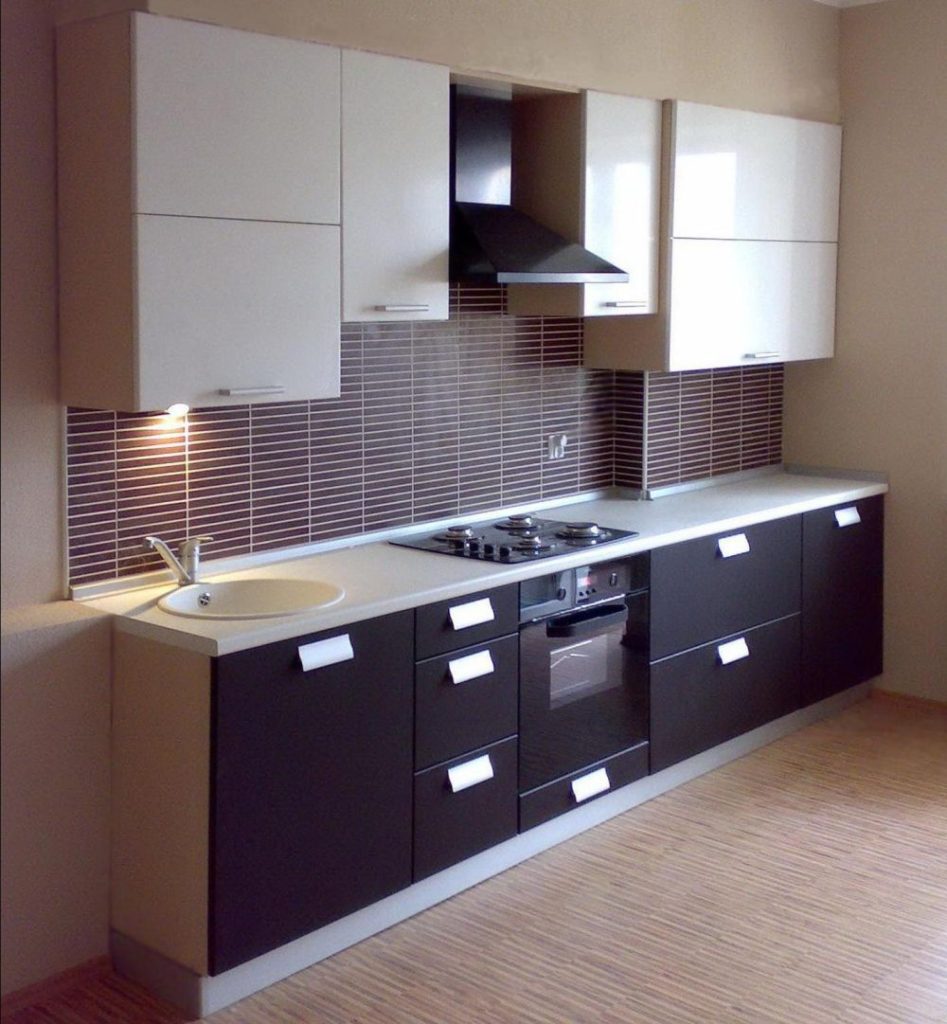
Khrushchev buildings are five-story buildings, the layout of the apartments in which is not very convenient, and the rooms are modest in size. Standard kitchen in such a house is 6 square meters. We will talk about how to create the most attractive and comfortable kitchen interior in a Khrushchev building 6 square meters, photos and tips from experienced designers will help you in this difficult matter...
The useful area of the kitchen space in such an apartment is reduced to a minimum. Therefore, the renovation of 6 square meters in Khrushchev is different high complexity. But all this can be changed. To do this, you must first draw up a plan for the future design, taking into account the features of the room: its size and shape, as well as the location of the door and window openings.
http://kuhni-brosko.ru/wp-content/uploads/image-1-6.jpg" style="color: rgb(34, 34, 34); font-family: Arial, Verdana, sans-serif; font-size: 12px;">

After this, you need to determine the zones that you need in the kitchen for a comfortable stay in it. You need to decide how extensive it should be work zone and whether the dining area will be located directly in the kitchen or will be moved to the living room.
Let us note other features that the interior of a Khrushchev-era kitchen has and which the work plan should take into account. Often such rooms under the window have a built-in cabinet for storing perishable food products. His back wall It’s half a brick thick, and it’s cold all the time. You can insulate it and use the space to store dishes. Or you can dismantle the cabinet and organize a shelf for the microwave there. There is another plan of action - to use a niche for installing radiator batteries.
The space layout of such housing is initially inconvenient. But there are certain tricks that allow you to transform the design so small room and make it practical and cozy. You will need to select multifunctional furniture for the kitchen and arrange it ergonomically.
Indispensable furniture elements for a small kitchen - corner cabinets With drawers, as in the photo below. Functional element In an interior of 6 square meters, a window sill can be transformed into a table. The photo below shows an interior with the implementation of such an idea. Also, the elongated window sill can be used as a work surface or a place to store compact household appliances. Only in this case will it be necessary to abandon standard curtains in favor of roller or Roman models.
A table for a small room in a Khrushchev house should be chosen as a folding one or one that hangs on the wall. This will free up several free squares of space. The layout will be functional. In the photo below you can see such an interior. When the table is not needed, its tabletop is raised close to the wall. And when the family is not having dinner, the tabletop is lowered.
Chairs for the kitchen should be chosen that are light and do not clutter up the free space when pulled back. You may also prefer models that fold one into the other. Then the layout of the space will be successful.
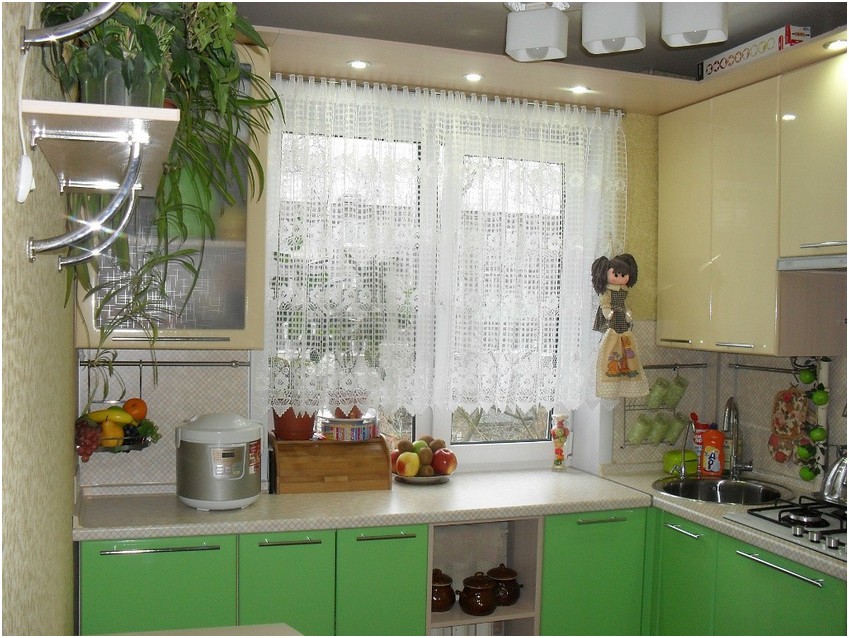
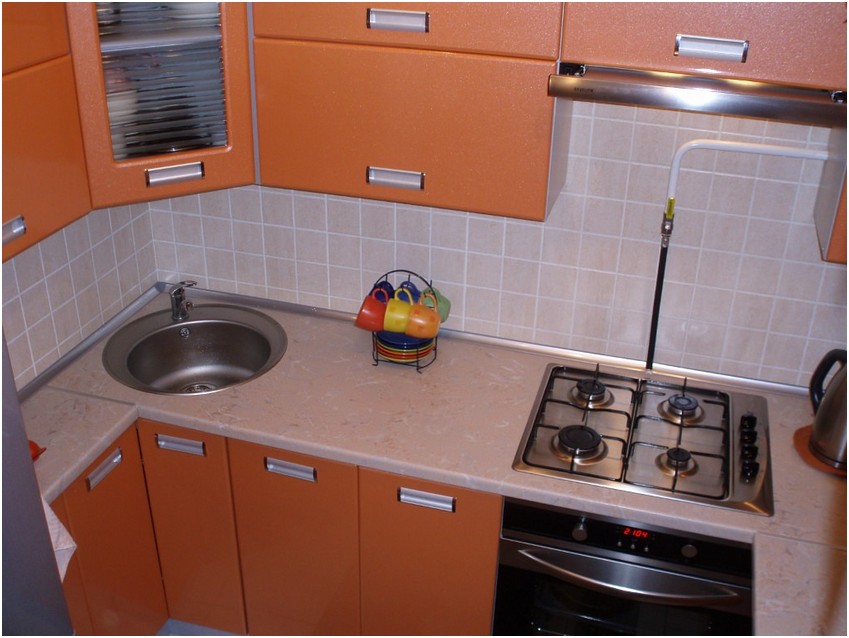
Plan repair work in Khrushchev, which should be compiled on initial stage, must describe all relevant for this space Decoration Materials. Their number is calculated based on usable area working surface. We will describe the most popular options for finishing the walls, floors, and ceilings of Khrushchev-era kitchens.
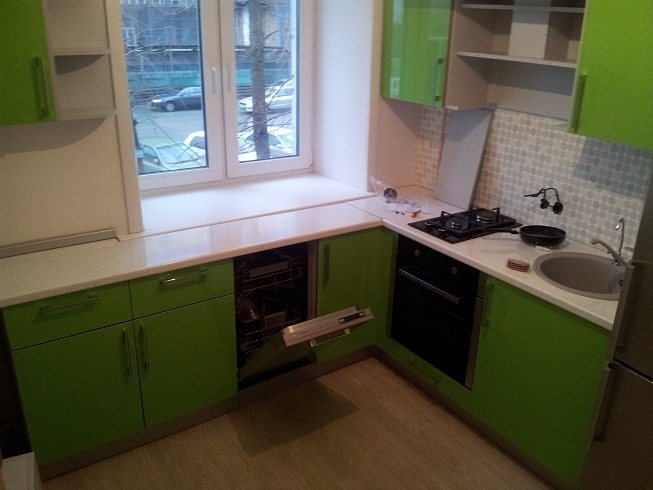
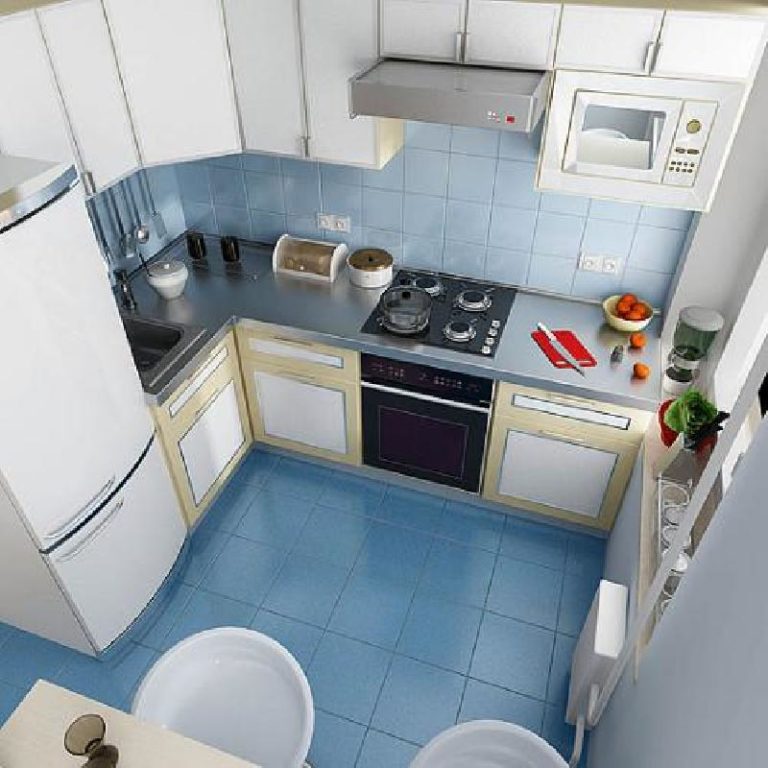

If you have started a kitchen renovation, remember that the most popular option for finishing the floor of such a space in a Khrushchev building is tile or laminate. Last option must definitely have good quality, otherwise it will be impractical and will not last long, because a 6-square-meter kitchen is characterized by a high level of air humidity, food is prepared here, and sometimes fat is splashed directly onto the floor. All these factors have a detrimental effect on the quality and service life flooring. Therefore, tile is considered the most practical. The photo below demonstrates such an interior in practice. Although tiles can also crack when heavy objects fall on them.
Today, linoleum is used a little less often in the kitchen. Although this practical material, But modern design is moving away from the practice of its use due to some unattractiveness and lack of gloss in aesthetics. The described types of coating require preliminary leveling of the surface if it has height differences of more than 5 mm per square meter. If the defects on the base are significant, they will need to be eliminated using floor screed technology.

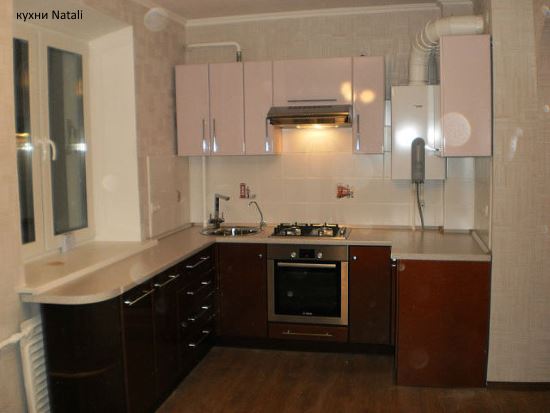
Repair ceiling surface in Khrushchev should be done using latest technologies, so that the results of the work amaze with their durability and attractiveness. The best option perform stretch ceiling from glossy or semi-gloss film. Moreover, it is better to choose the material in white or light color scheme, since such a surface can blur the boundary between the walls and the ceiling base due to its high reflectivity. In the selection of photos you can see such an interior.
You can use another plan - level the kitchen ceiling using putty. However, such repairs in a 6-square-meter room are only possible with a relatively flat base, the differences of which do not exceed 2 cm.
Another popular way to give ceilings aesthetic appearance is suspended structure made of plasterboard and metal profiles, as in the photo below. It will eat 5-10 cm of wall height and require certain material costs on organization, but with the addition of lighting it looks really elegant.


Kitchen wall renovation involves finishing the walls. Materials used to finish the wall surface of such a room must be resistant to negative factors of this room: high humidity, odors and fat released during cooking. The work plan should also take into account the presence of significant defects on the walls: chips, depressions, deviations from the level. Some finishing materials require ideal level base. Let's look at the most popular options for the kitchen today.
| Type of material | Advantages | Flaws |
| Wallpaper | If you select cleaning cloths, then such repairs will not be sensitive to the negative factors of this room. In addition, the canvases are varied in color and texture, which allows you to create a unique design. | The service life of wallpaper, even when washed, is not very long. If there is a pattern, the canvas must be selected according to it, which increases material consumption. |
| Decorative plaster | Repairs with such a finish can be easily washed and cleaned from dust, last a long time and provide ample opportunities in terms of the color and texture of the wall surface with such a finish. | Difficult to use if there is no experience of similar work, and the work plan provides for the creation of a unique texture. |
| Plastic Wall panels | They are easy, quickly mounted on the wall, inexpensive and very attractive in appearance. | The use of plastic is not always relevant for kitchens of a certain style. For example, high-tech or Provence styles do not tolerate such material. |
| Painting | By using an acrylic or silicone-based water emulsion, you can create an attractive kitchen design. Painted walls can be washed and cleaned of dust. | A design of this kind requires a relatively flat base, since paint will not veil significant defects on the walls. |
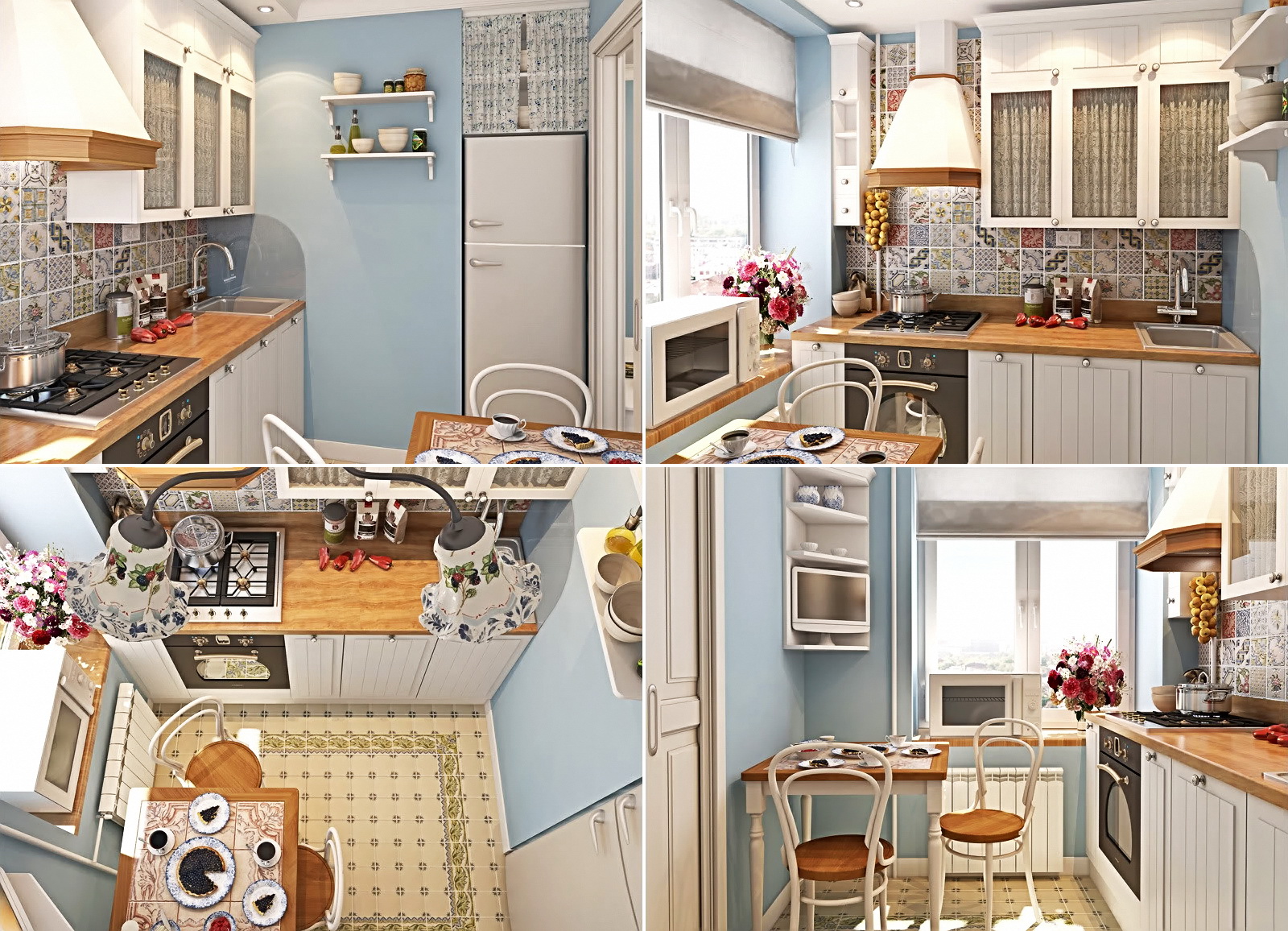
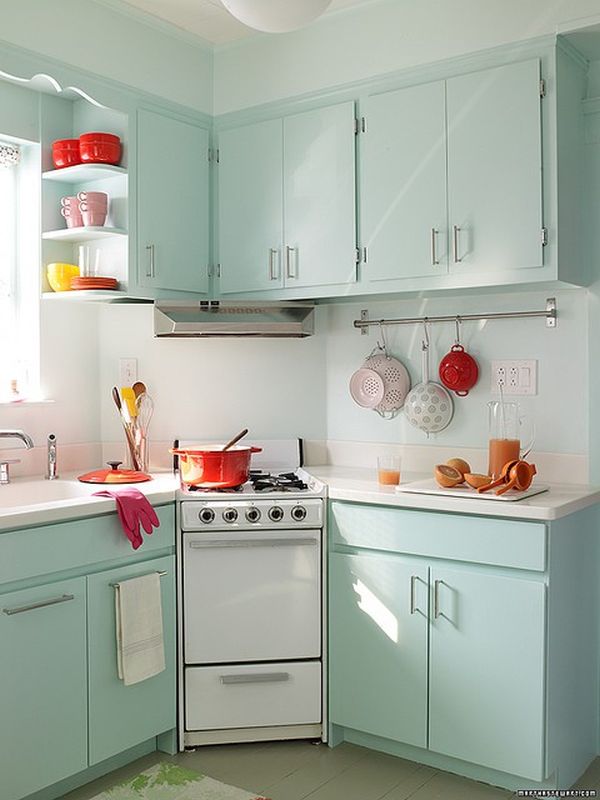
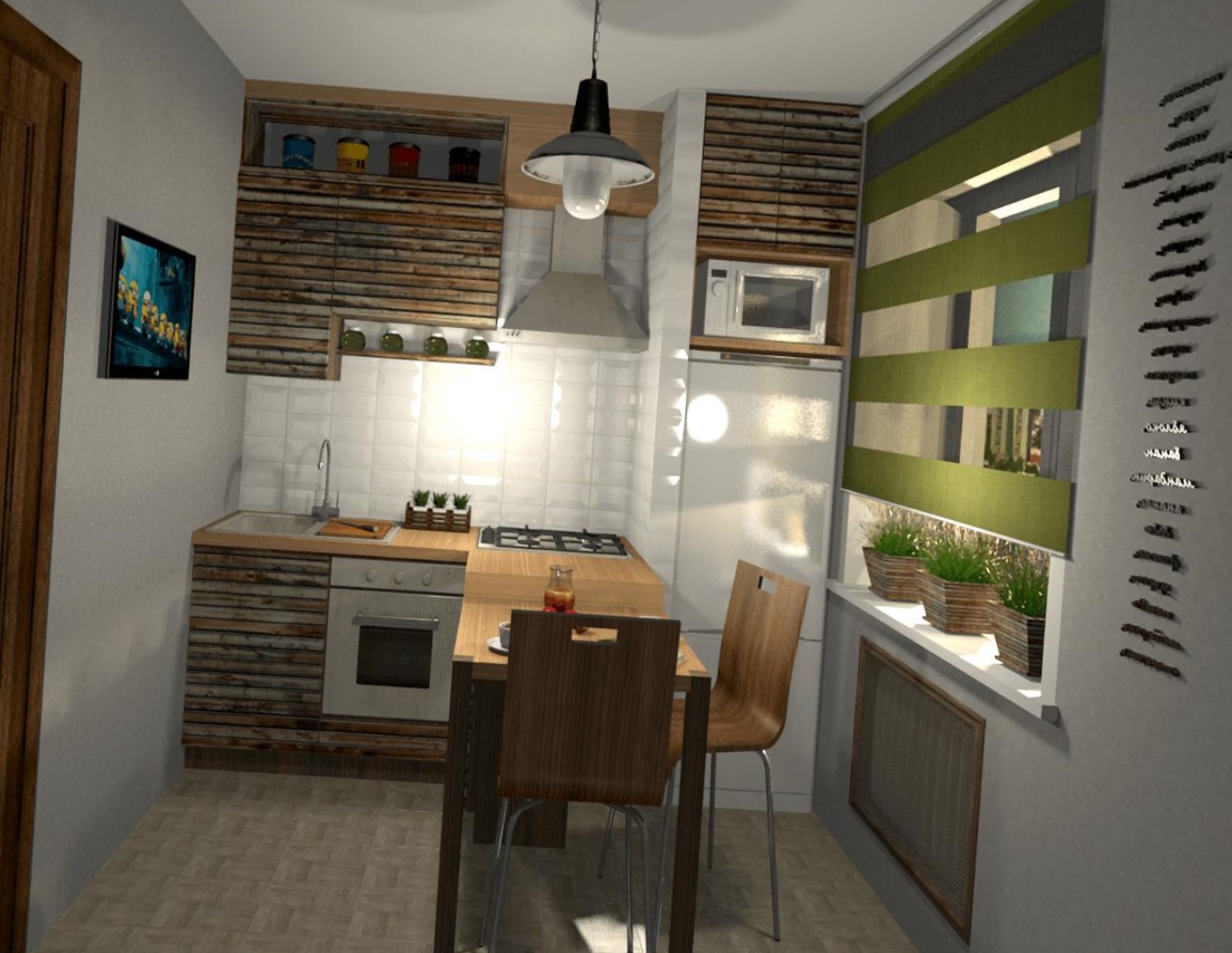
Properly selected lighting for a 6 sq. m Khrushchev kitchen allows you to visually expand this space. The best option is an installation plan lighting fixtures for a small room in several zones:
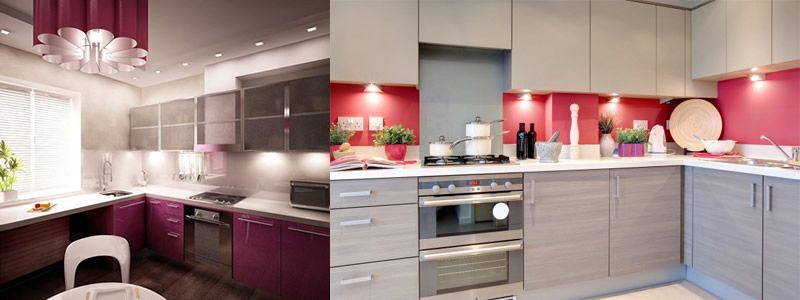
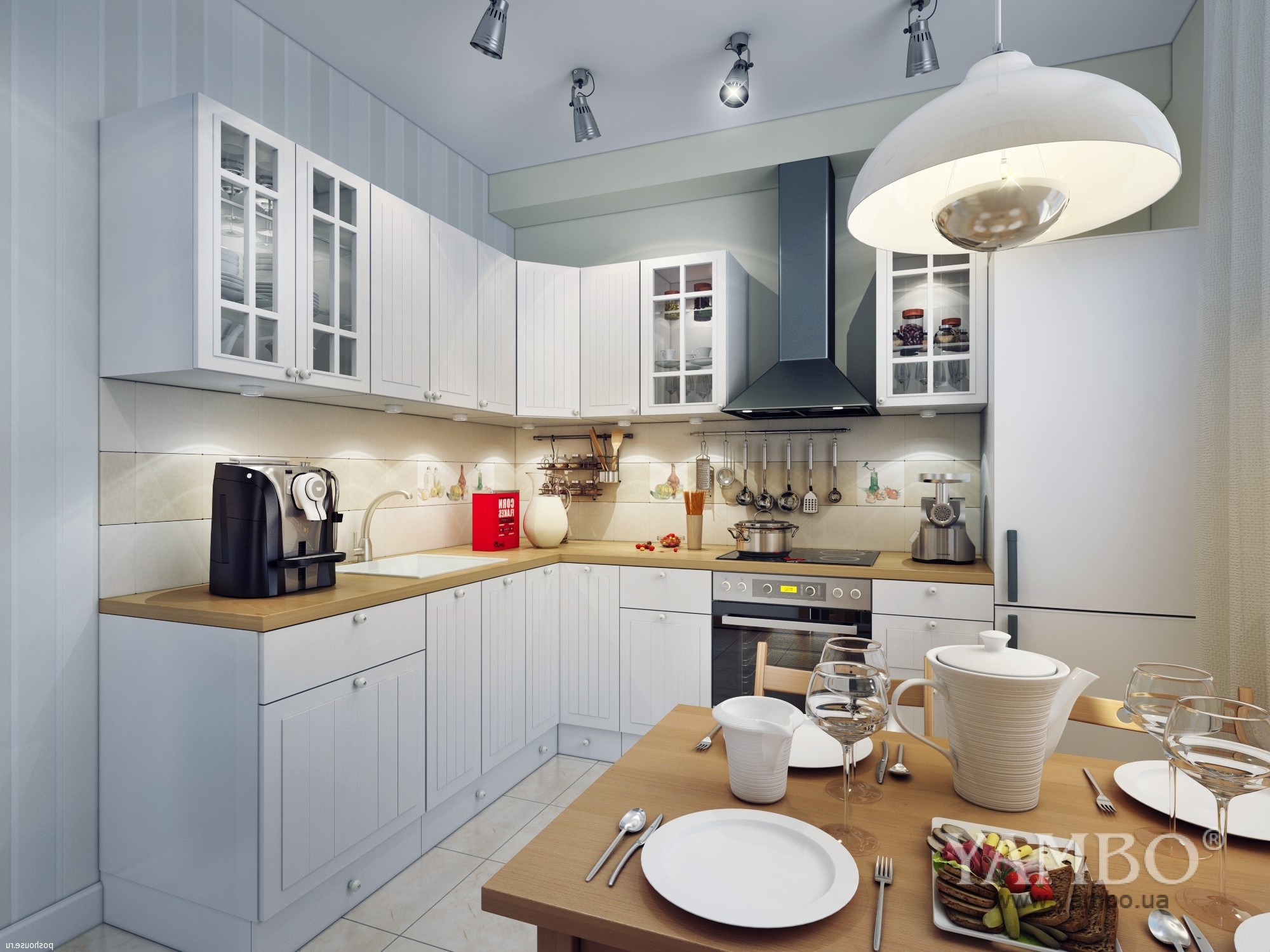
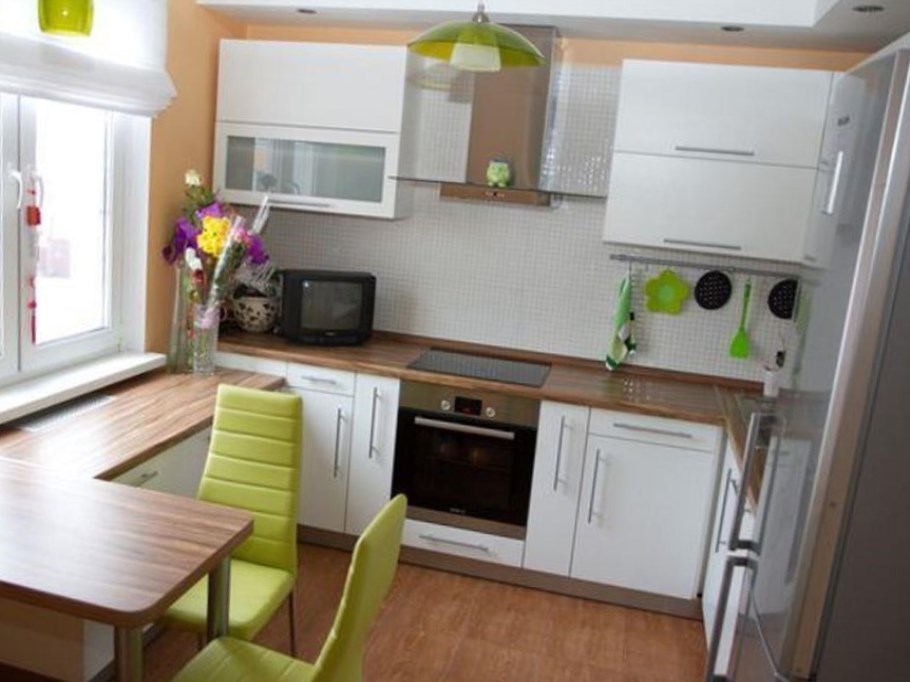
The interior of a small kitchen of 6 sq. m is best done light colors, as shown in the photo below. Light colors will visually increase the volume of the kitchen without overloading its design, but you should not use too much white. In this regard, limit yourself to the ceiling, accessories and light curtains on the windows.
Choose kitchen furniture in a more interesting color scheme:
To make the task of choosing a color for your kitchen easier, we recommend using a table of suitable combinations for small spaces.
| Main color | Additional colors and shades |
| White | Beige, light green, light shades of red, brown, blue |
| Beige | White, brown, light tones of green and blue |
| Pistachio | Yellow, beige, brown |
| Blue | White, yellow, beige |
| Peach | White, light tones of beige and green |
| Light green | White, beige, light shades of orange and blue |

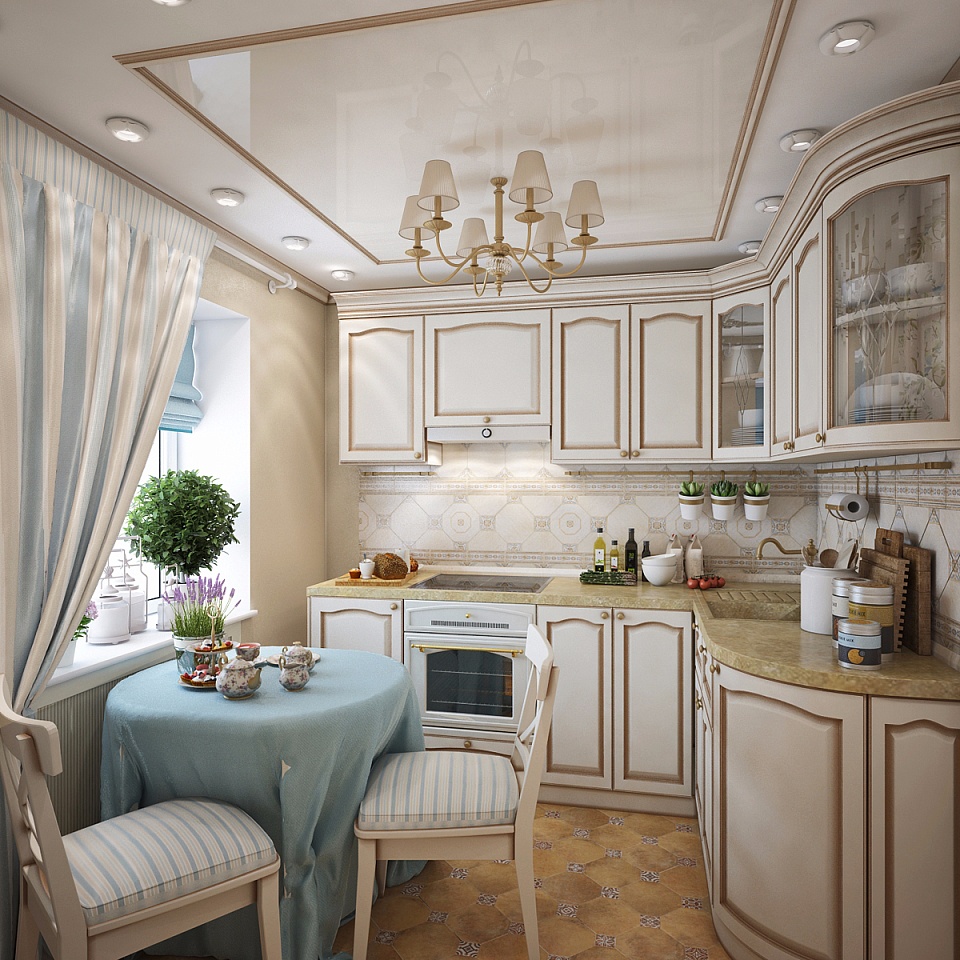
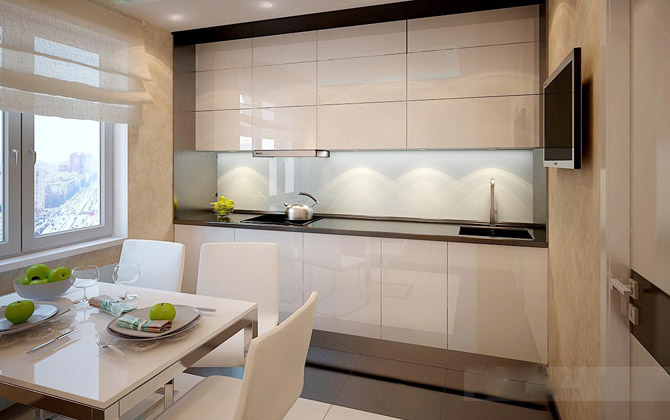
Repair of such narrow space kitchens need to be done wisely. Exist simple ways visually enlarge kitchen space 6 sq m:
Often, owners of “Khrushchev” and “Brezhnevka” buildings experience difficulties in arranging their kitchens. Kitchens in houses of this type are tiny - 6 square meters. m, and sometimes less, and it’s really not easy to think through their design, especially if all the household appliances (refrigerator, dishwasher and washing machine) are supposed to be installed here. It is difficult to beautifully arrange a small kitchen, but it is possible - this is confirmed by the photos posted in this article.
The area of this kitchen is only 4 square meters. m, but thanks good design it looks much more spacious. Photo ideas.vdolevke.ru
Of course, the main difference between furniture for a small kitchen will be its small size. Most likely, the set will have to be made to order - this makes it possible to use every centimeter of space. Besides low ceilings Khrushchev buildings limit the height of wall cabinets and standard models may not be suitable.
A set for a small-sized kitchen must be functional; each module must be used 100%.
To save space, the doors of the set can be made sliding. The same applies to the door to the kitchen.
The next feature of mini-sets is their laconicism, the absence of decorations, protruding and small parts. The preferred materials are plastic, acrylic, glass. Such furniture is inexpensive, but this does not mean that it should also look cheap.

Selena – kitchen set 2 m long. Photo www.nadommebel.com

The length of Nick's headset is only 1.6 m. Photo www.nadommebel.com
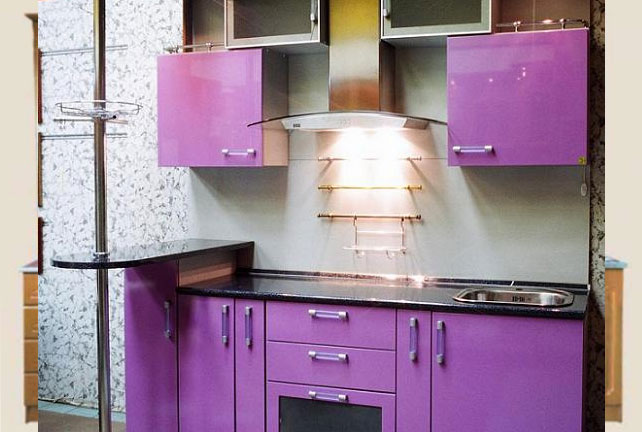
Brightly colored mini-set with a bar counter. Photo http//kuxni-lux.ru
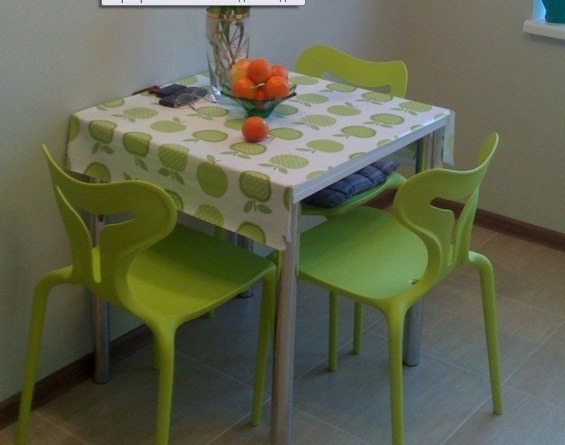
The dining area in a small kitchen should also be small. Photo ideas.vdolevke.ru

A dining area of this size will fit in the smallest kitchen. Photo ideas.vdolevke.ru
There are four ways to arrange furniture and appliances in a Khrushchev kitchen:
The first method is traditional; it is preferred by the majority. In order not to tolerate gas and water pipes Furniture is usually displayed in this order (starting from the door):
It’s convenient to cook in such a “triangle” - everything you need is at hand.
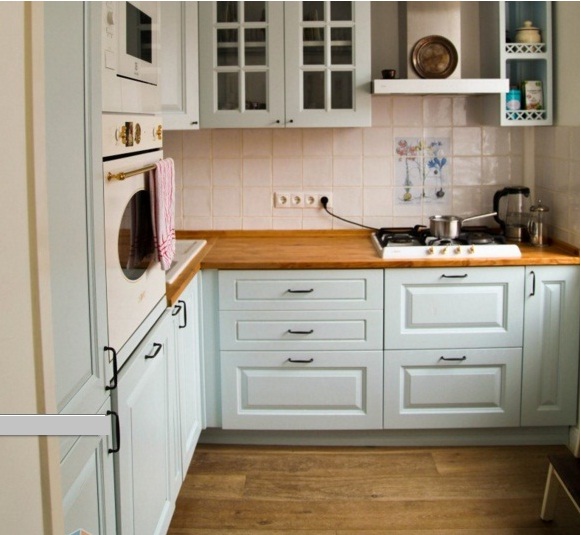
Most owners choose a “corner” arrangement of furniture. Photo: ideas.vdolevke.ru
The placement of a refrigerator in a “Khrushchev” should be considered separately. This is usually the most bulky item in the kitchen and it is not surprising that many are tempted to display it outside the tiny space. In three-room “Khrushchev” apartments, sometimes there is a storage room next to the kitchen - in this case, you can safely put the refrigerator there. If there is no pantry, there is nothing left but to allocate space for the unit in the kitchen 6 sq. m. There are three options.

A refrigerator near the entrance is the most popular option. Photo ideas.vdolevke.ru
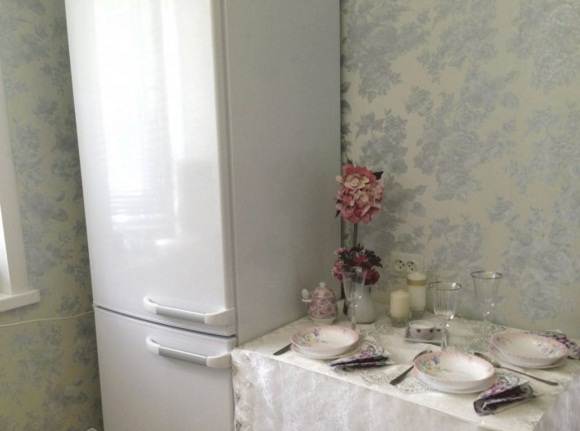
Not the best good option placing a refrigerator, since in this case the number of seats at the table is reduced. Photo ideas.vdolevke.ru
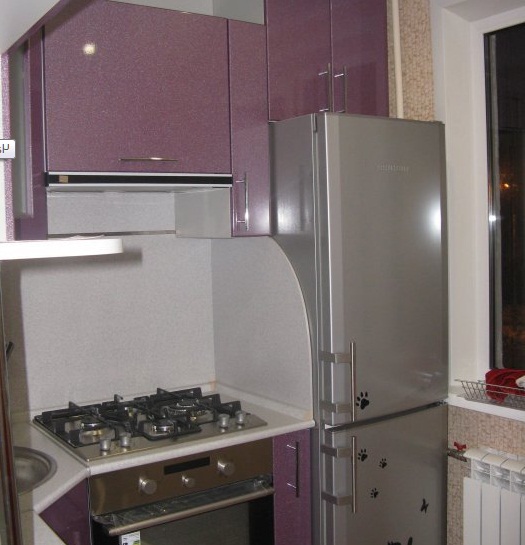
The owners of this kitchen were lucky - the refrigerator successfully fit between the stove and the radiator. Photo ideas.vdolevke.ru
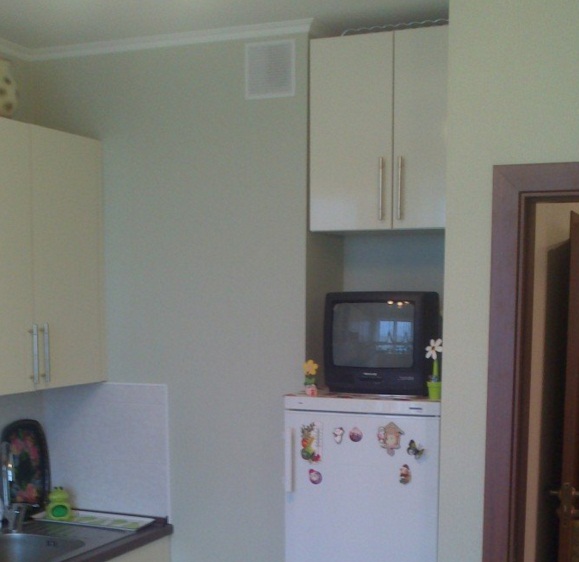
If there is a niche in the kitchen formed ventilation shaft, it’s best to put a refrigerator in it. Photo ideas.vdolevke.ru
A small kitchen can be very stylish if you use modern methods decor: photo printing and others. Furniture and interior designers do not forget that “Khrushchev” buildings exist and develop projects specifically for them. Headset manufacturers produce many mini-models made from modern materials fashionable colors, but for a small room it is better to choose neutral models light colors– unlike bright and dark ones, they optically increase the space.
A win-win option for a small room - design in a modern or classic style. And one of the most difficult to implement will be a design project in the Art Nouveau style.
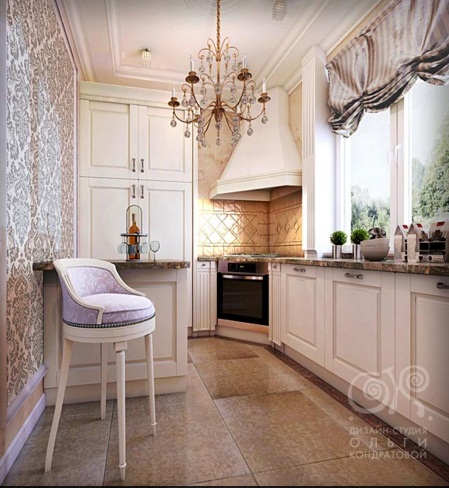
Kitchen in Khrushchev, decorated in Art Nouveau style - a project by designer Olga Kondratova. Photo ok-interiordesign.ru
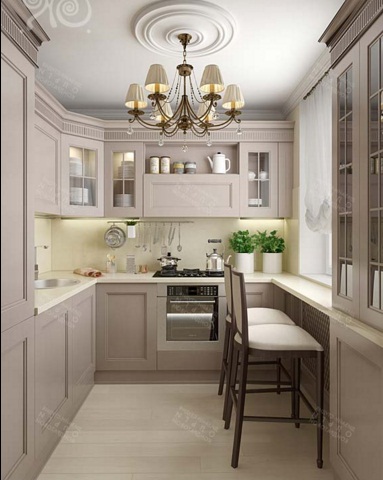
For a classic-style interior, the size of the kitchen is not a hindrance. Project by designer Olga Kondratova. Photo ok-interiordesign.ru

A good example of design small kitchen V dark colors — modern style. Photo ideas.vdolevke.ru
When furnishing a kitchen in a “Khrushchev” you need to know that:
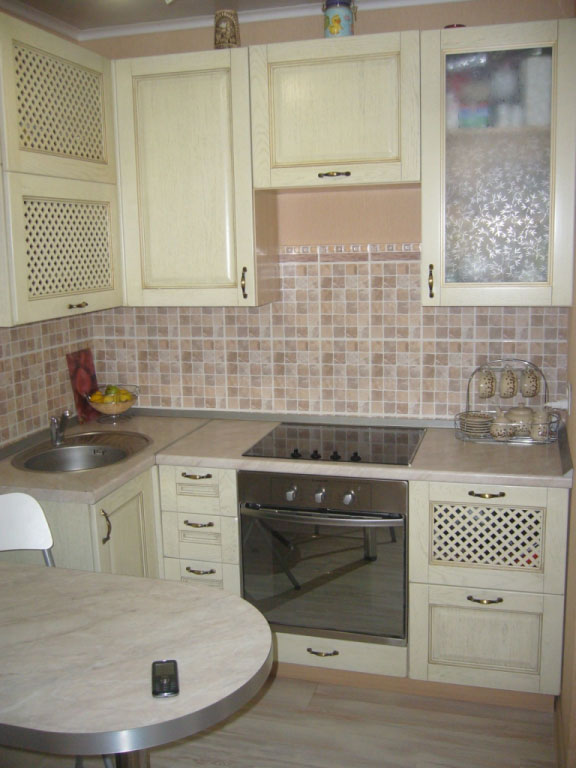
Instead of a table, you can put a bar counter. Photo kuxni-lux.ru
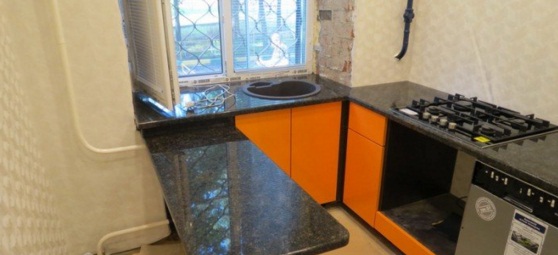
If you don’t like plastic and chipboard, you can order countertops from natural stone(here they are made of granite). Photo ideas.vdolevke.ru
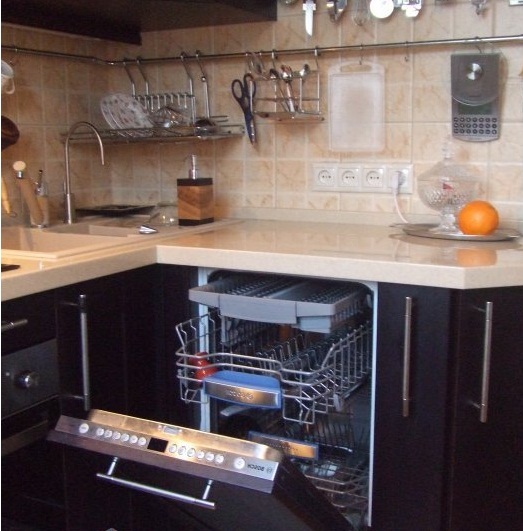
Dishwasher and washing machine in a Khrushchev-era apartment, it has to be built into the set, and in this case food and dishes can be placed in hanging cabinets. Photo ideas.vdolevke.ru
Video: kitchen design in a Khrushchev-era building turns into an exciting activity if you do it creatively and with love for your nest.
Where not only two people have nowhere to turn around, but also it is inconvenient for one housewife to cook, we got it in houses with a “Soviet” layout. Micro-kitchens 2.5x2.3 meters are also available in newer houses, as an attribute of city life familiar to our compatriots.
Interior designers have developed many options for arranging a 6 sq.m. kitchen, where every centimeter of space is optimized. If you use the tips of experts, this room will look quite cozy.
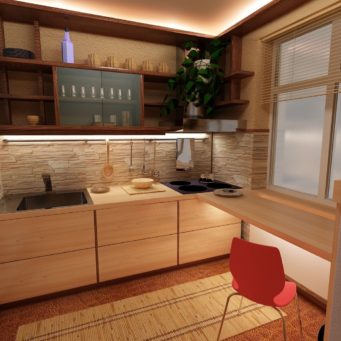
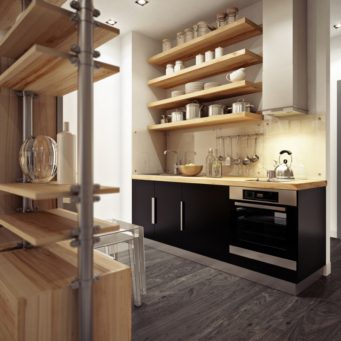

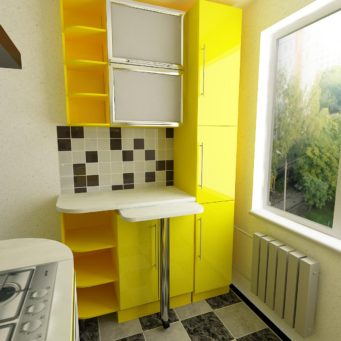
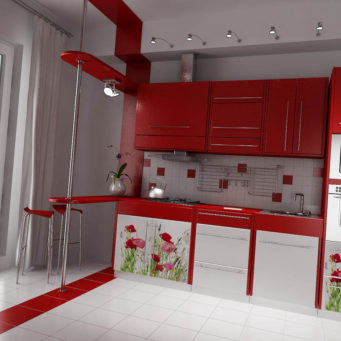
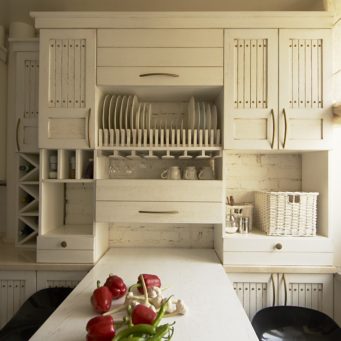
![]()
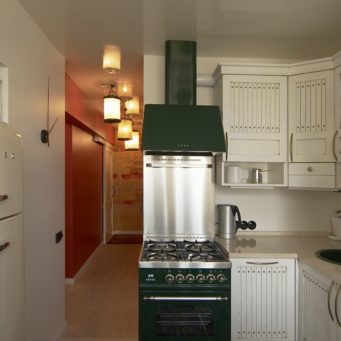
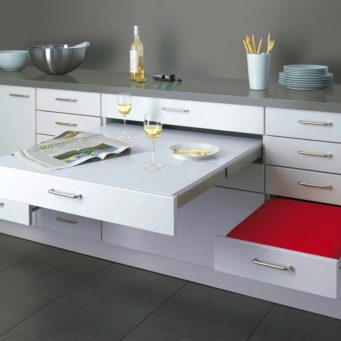


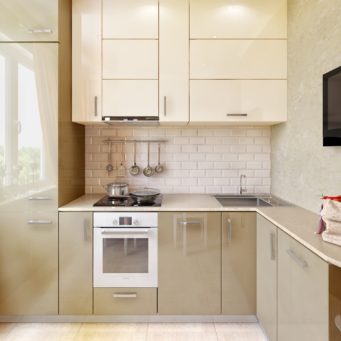
In addition to the disadvantages, it has one advantage - everything is at hand, especially if you plan everything correctly. And if limited space cannot be expanded, all its planes must be used to the maximum.
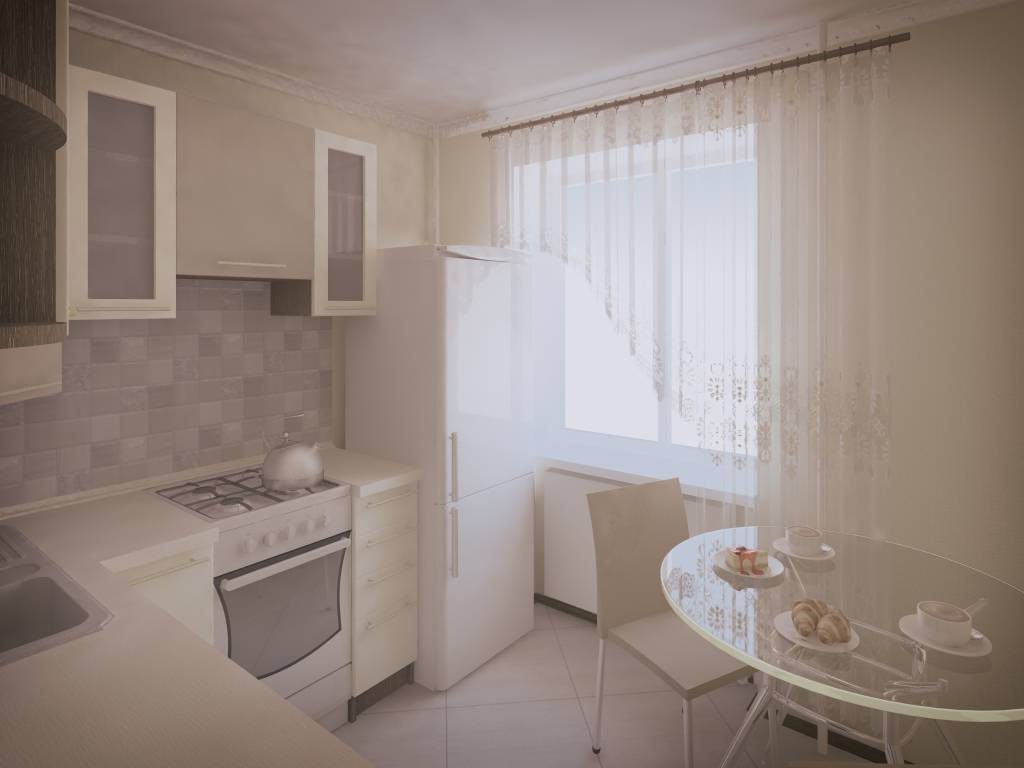
When purchasing cabinet furniture, it is important to take all measurements so that you know down to the last centimeter the space along each wall, even above the window and door. It is better to avoid skirting boards along the walls where the furniture will be placed, but it is important to ensure tightness at the junction of the walls and the floor.
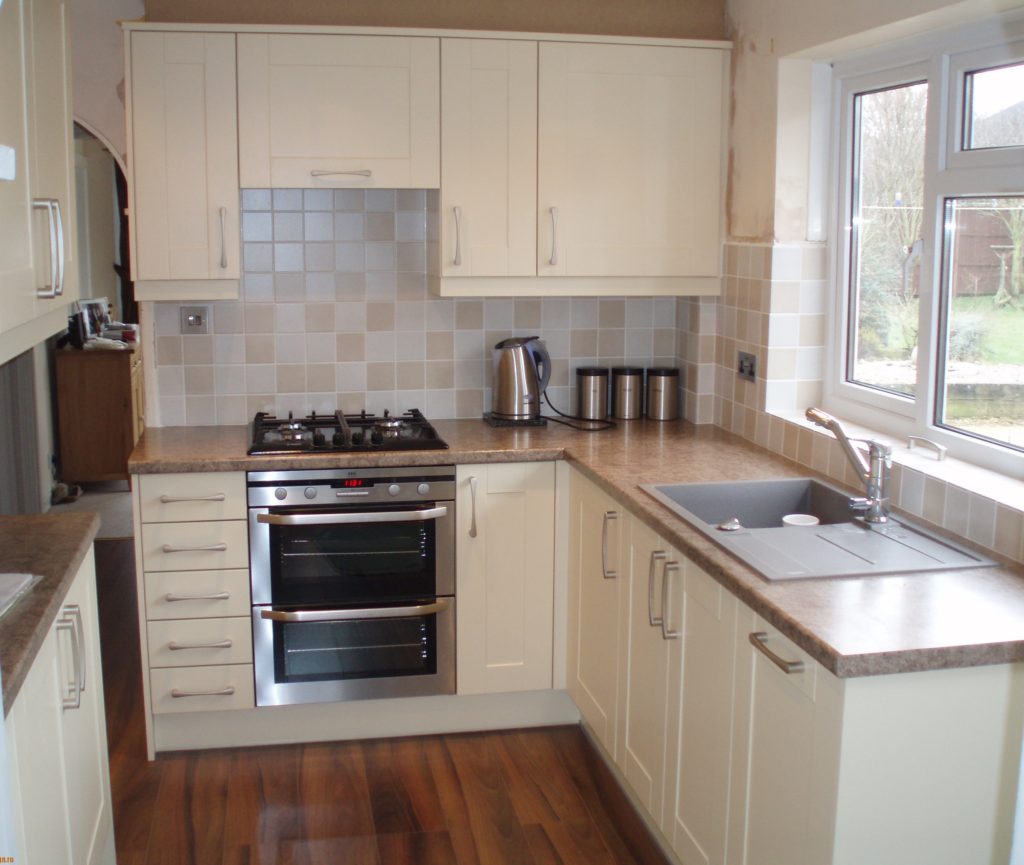
At the time of buying kitchen furniture It is important to take into account that somewhere else you need to put the refrigerator and household appliances. All furnishings in a small kitchen are displayed like Tetris up to the very top of the walls.

The best option is built-in furniture, where a master will help you plan and fill every meter of kitchen height. If 1 wall is occupied by cabinet furniture, it is better to fill it as much as possible, and make open shelves in a round configuration on the sides of the cabinets and wall cabinets - photo of a 6 sq.m. kitchen.
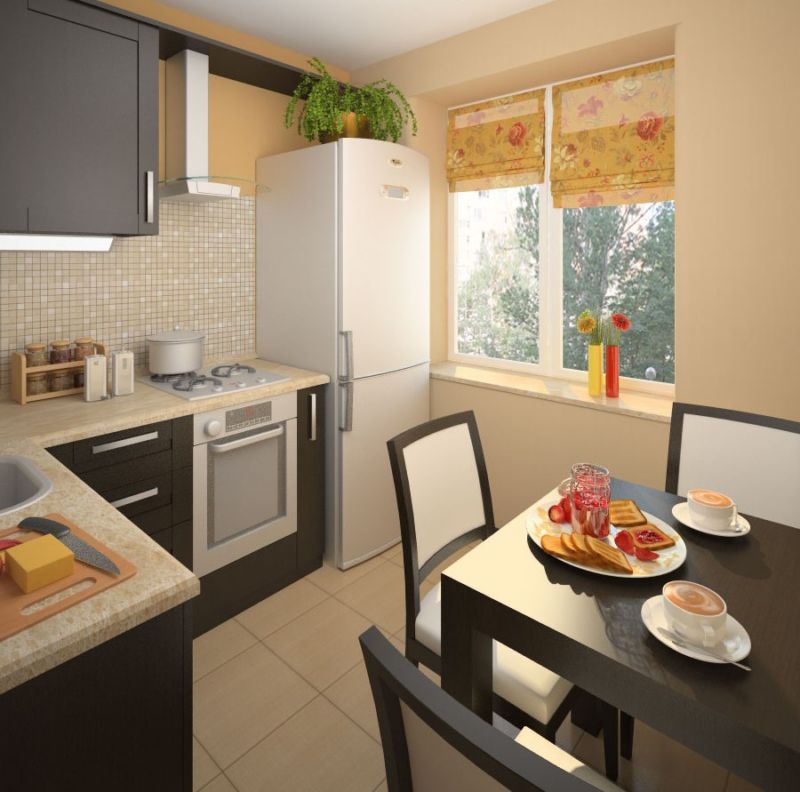
In addition to functional wall cabinets, it is recommended to make additional doors between blocks of cabinet furniture. This is practical - the laminated kitchen facade is convenient to clean from crystallized fatty deposits, which are present in the form of an air suspension during cooking. It is convenient to hide behind additional doors:
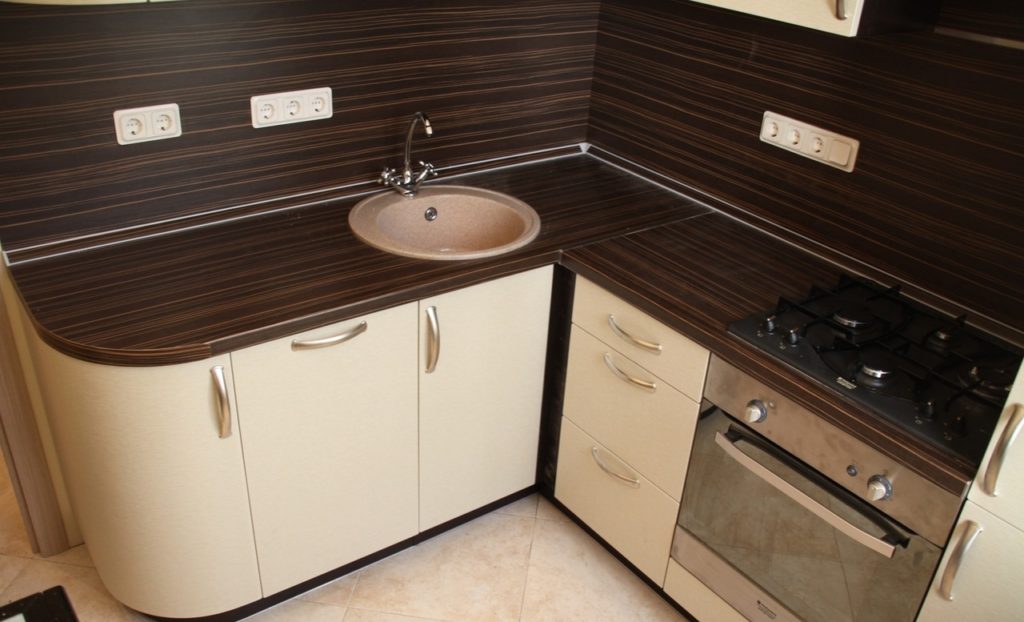
When choosing a hood located above a gas stove in open form, it is better to give preference to inclined (diagonal) models. They save space - it is more convenient to bend over the stove, there is a feeling of “absence” of this kitchen accessory.
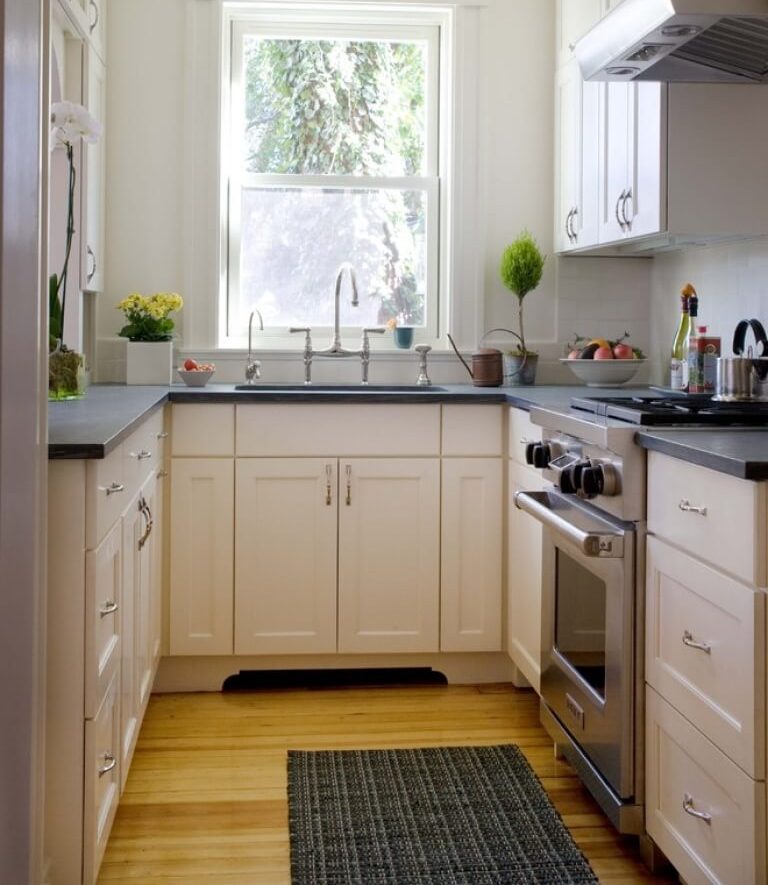
An equally important question is where to place a refrigerator in a small kitchen? Sometimes the owners are forced to take it out into the hallway, to glazed loggia or to the pantry. This is not very convenient; you have to periodically go out while preparing dishes to take and put down food. It is advisable to limit yourself to a compact refrigerator model, which is easier to find a space of 6 sq.m. Ideally, a wall cabinet or open shelves are placed above the refrigerator.
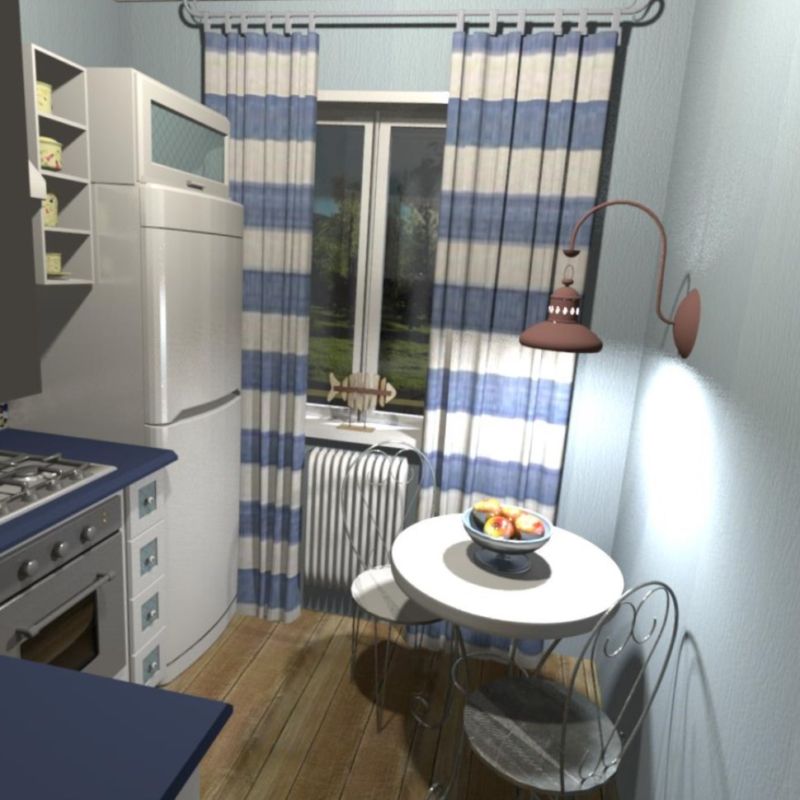
You should pay close attention to filling the corners. This is also one of the techniques for filling limited space. It is much more convenient when the doors are corner wall cabinets They do not close into a corner, but towards the diagonal door of the facade.
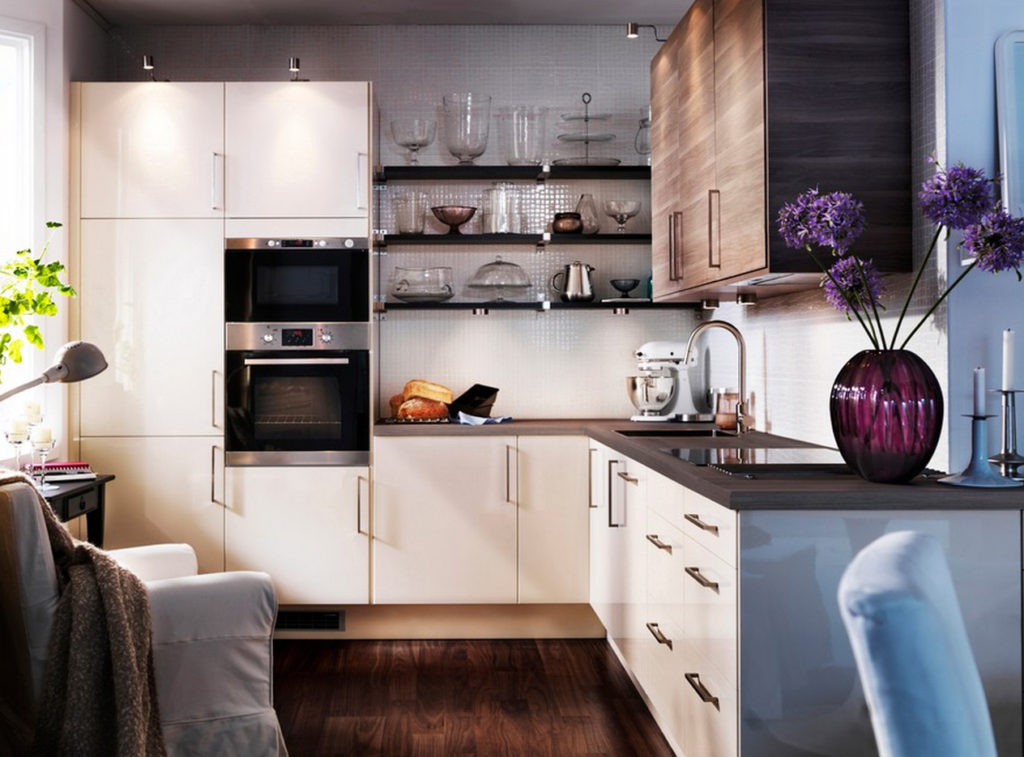
In this place it is convenient to hide a water heater and a gas meter, food processor and rarely used food handling equipment.
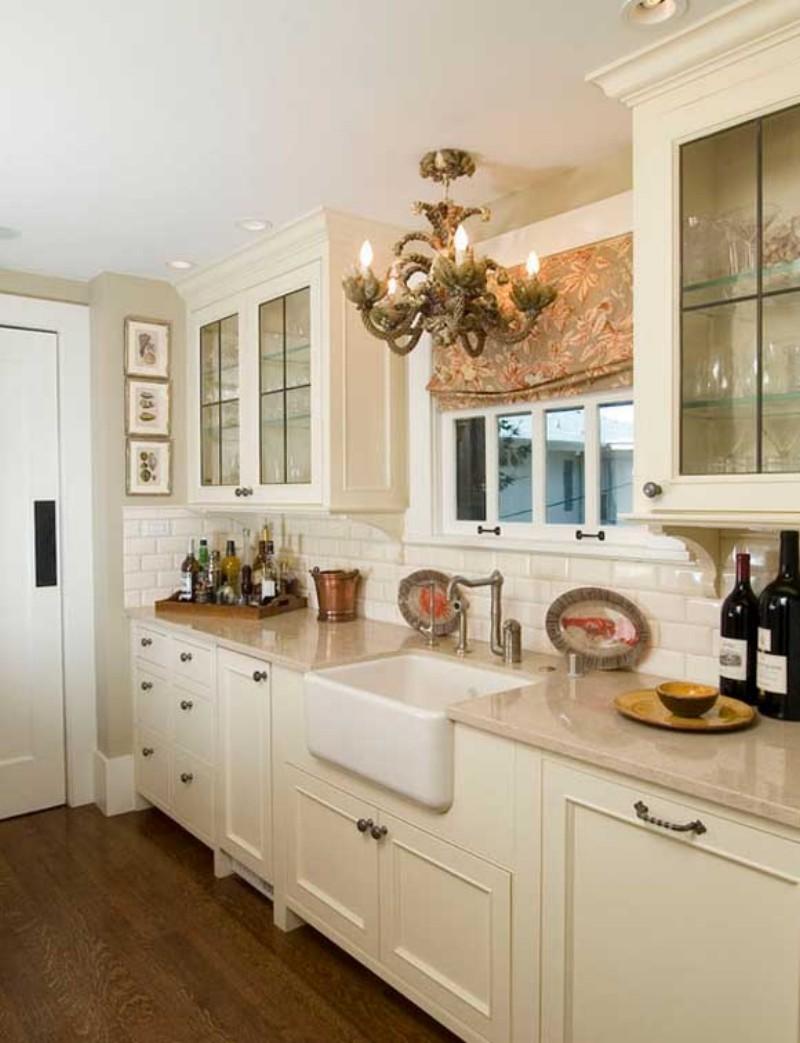
In a narrow “Khrushchev” kitchen, folding furniture - stackable chairs and stools - would be appropriate. They are put in a pile after eating and pushed under the table. Folding seats and tabletops are also appropriate - they are folded back after use.
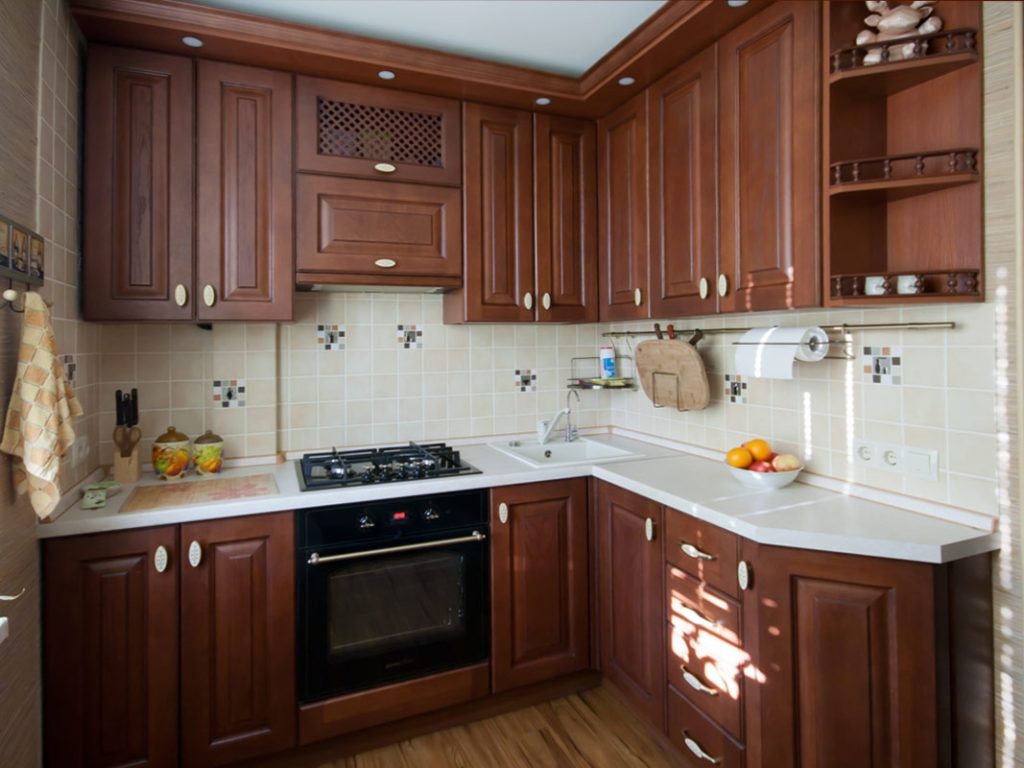
If you manage to find a place for soft goods in a small kitchen, it is better to buy a set with lockers. These are folding seats, behind which are hidden spacious drawers where it is convenient to store vegetables, pots or rarely used kitchen utensils.
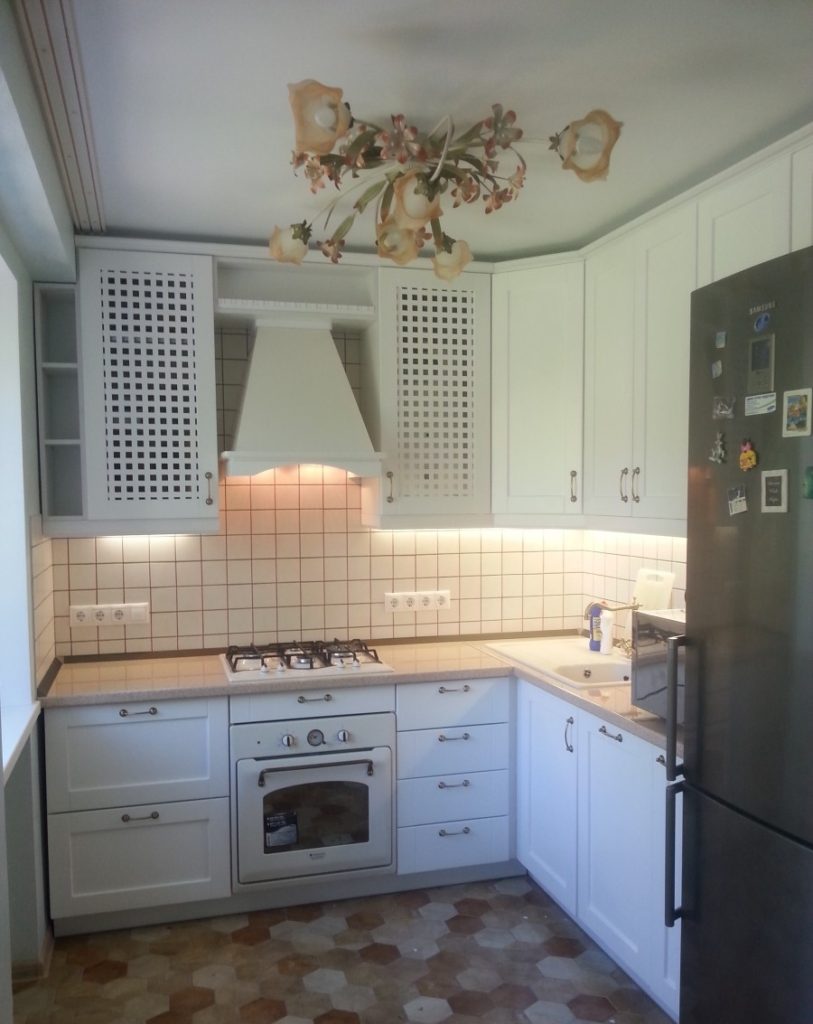
It is better to replace some wall cabinets with open shelves or jumpers. They create the illusion of unoccupied space, especially if the shelves are made of thick glass. The same applies to window decoration - curtains should take up minimal space and let in maximum light.
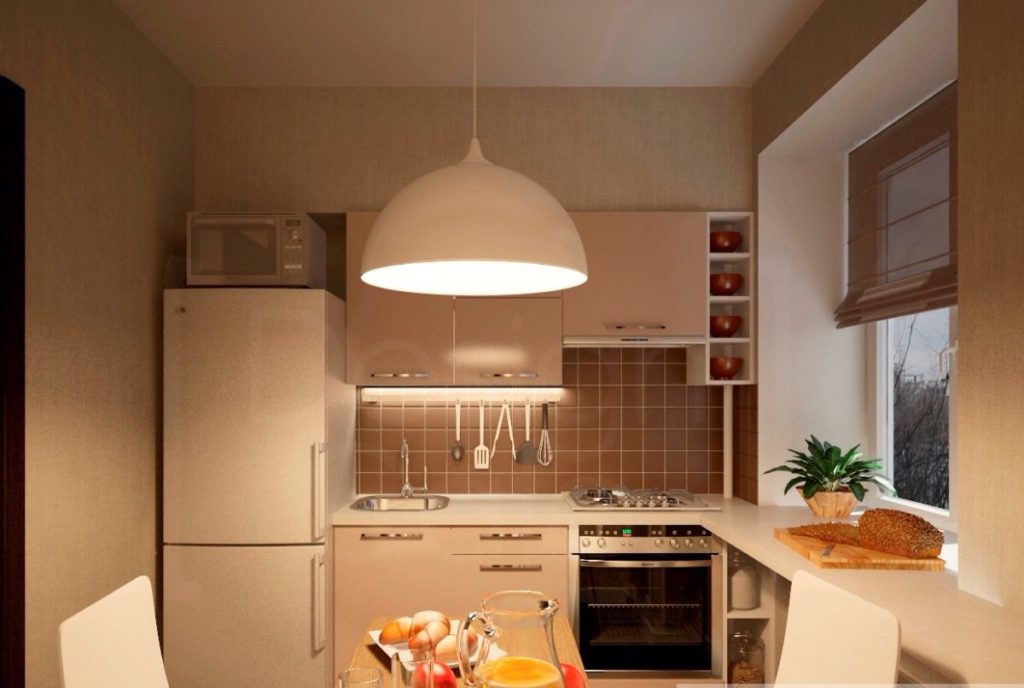
If the family is small, then without a dining table of 6 sq.m. you can get by. It can be successfully replaced by a table top made of solid acrylic or combined with a window sill. artificial stone. Great option– a modern bar counter separating the kitchen from the adjacent room (there is no wall). It is no secret that today many families only cook in the kitchen and eat in front of the TV (at the computer) in the dining area of another room.
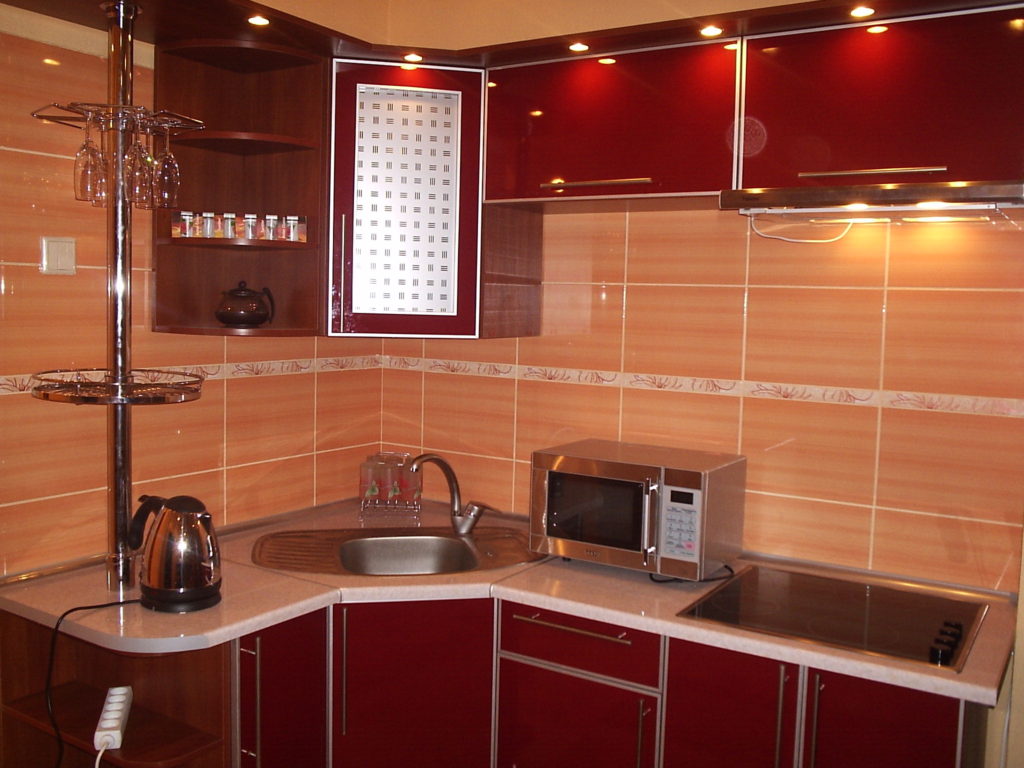
Each family has its own habits, times and methods of cooking. If you cook little, using mainly semi-finished products and ready-made cuts, there is no point in setting up a full-fledged gas stove 4 burners with oven. It is better to limit yourself to a more compact option or a high-quality electric stove and microwave, which take up little space.

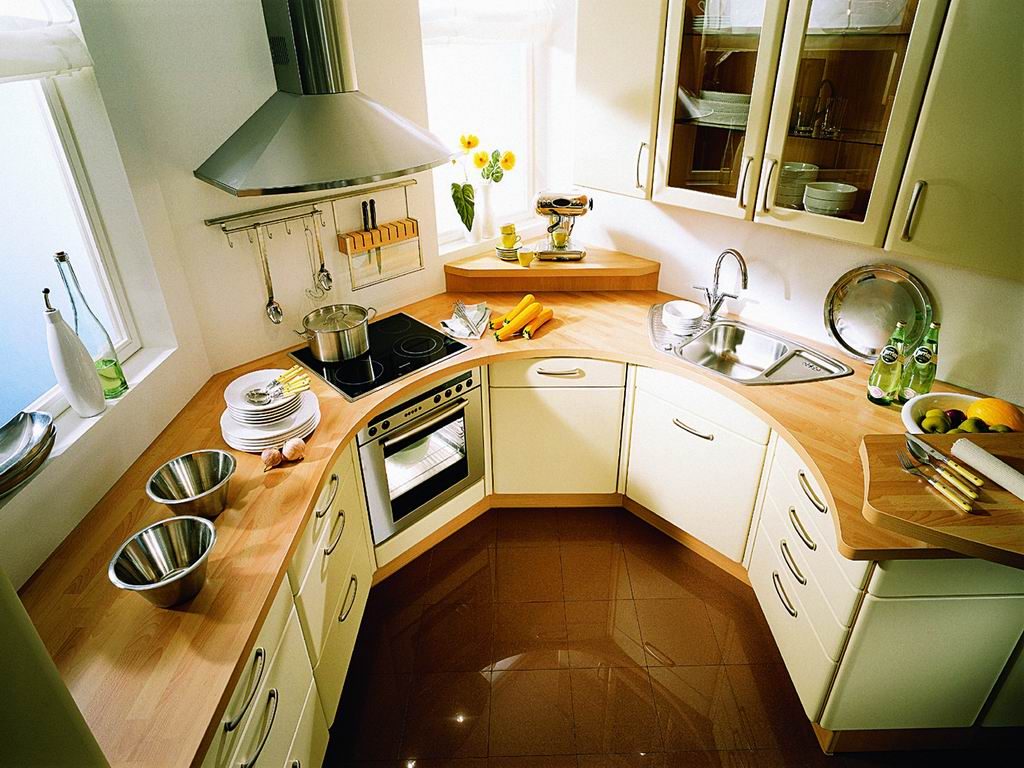
Dark colors absorb space, light colors expand, especially cold colors. If the color of the walls is hidden by cabinet furniture, but the choice of shade is not important, but it must match the facade (doors of cabinets and cabinets).

If built-in furniture is used, it is more economical in terms of wall finishing - no repairs are made behind the cabinets. The rest of the walls are painted over with light paint or covered with washable wallpaper in light shades:
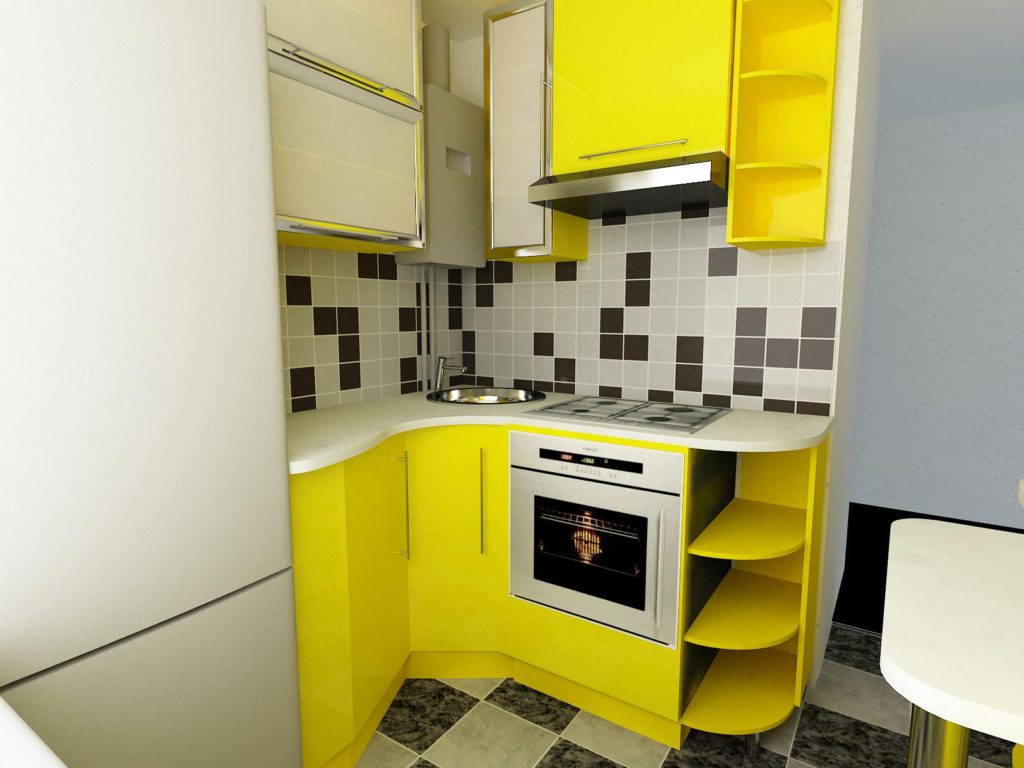
When choosing a color combination, it is better not to use sharp contrasts that cut up the already limited space. It is better when the kitchen uses 3-4 shades that are in harmony with each other, 1 of which is the main background.
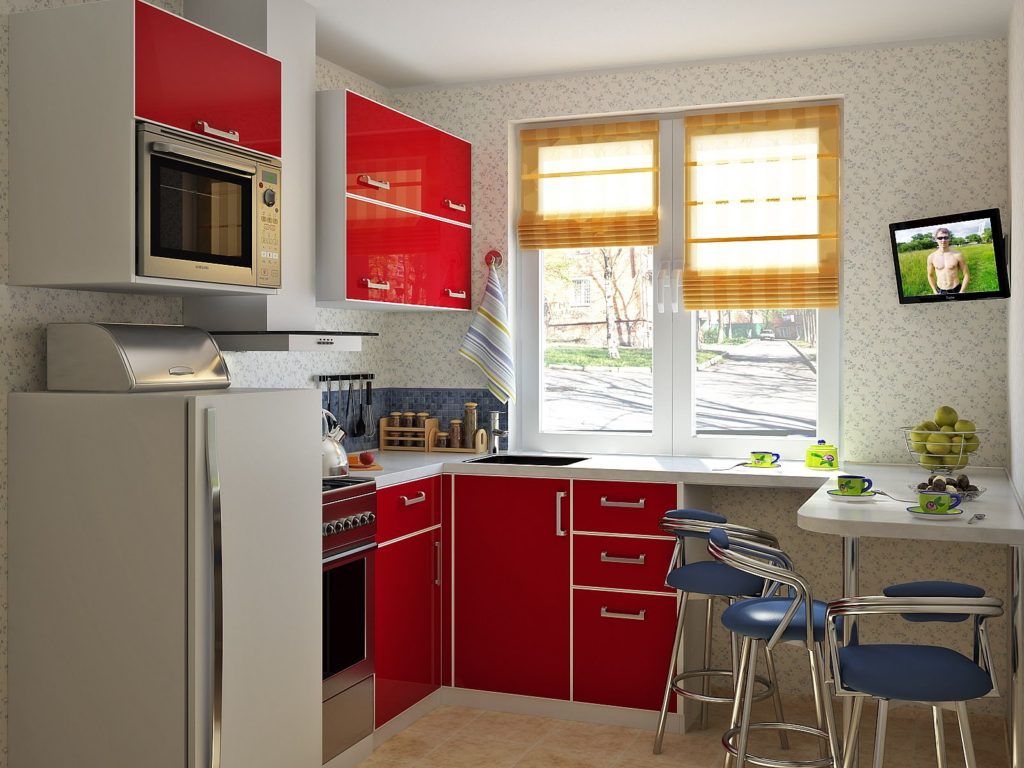
Other additions are possible, for example, in the form of a picture on the dishes. The ceiling is better white or light blue, the floors are imitation light wood with an interesting texture.

For small kitchens 6 sq.m. Large lamps and chandeliers with large shades hanging from the ceiling are not suitable. It is better to use compact ceiling lamps or abandon them altogether.
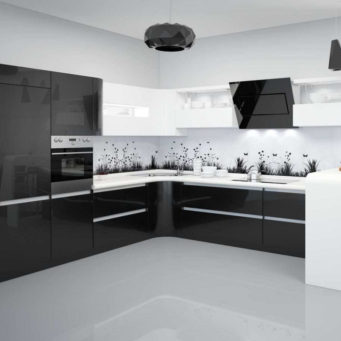
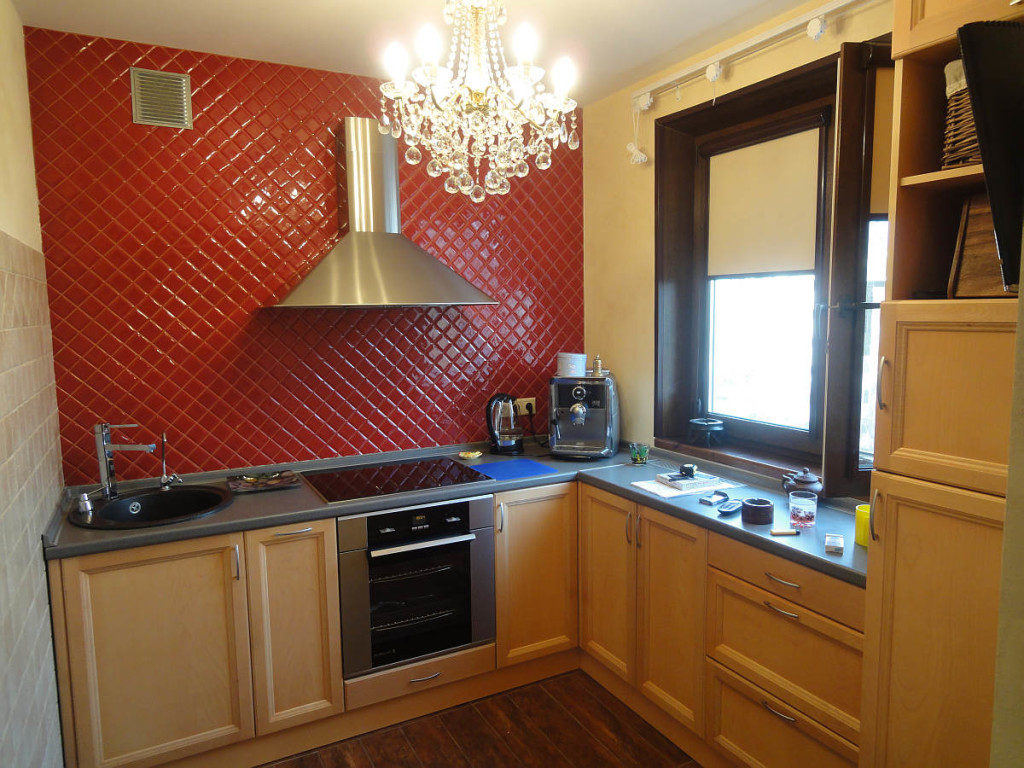
You can replace general lighting with local lighting - LED backlight from below on hanging cabinets, which is very convenient when processing products. A few spot LEDs on the ceiling are enough, and in the eating area it is better to install a sconce with a flat shade.
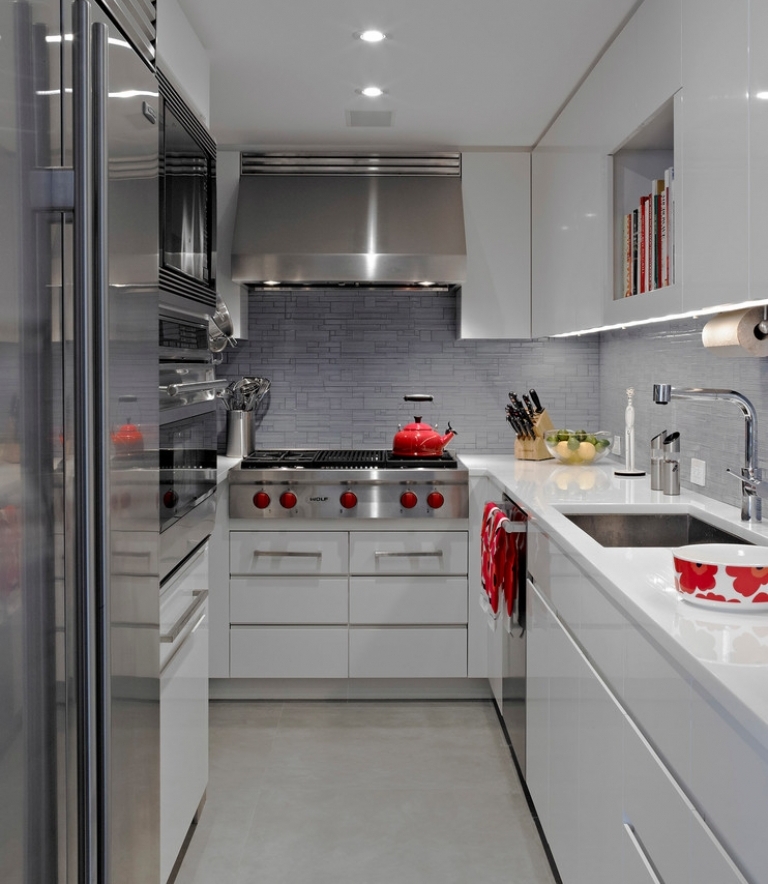
Obviously, the problem of a small kitchen can be solved if you approach it thoughtfully. It is also important to get rid of any old junk, broken kitchen appliances and kitchen utensils that are not used in everyday practice. Best examples arrangement of a small kitchen in a “Khrushchev” in our photos.
