
Country cottage area is a great place to spend time and summer holiday. At this time of year, gazebos are especially popular, where you can gather friends, have barbecue, chat, or take a break from the bustle of the city in peace and quiet. A gazebo made of wood with your own hands can be built step by step without the participation of professionals. To avoid mistakes during the construction process, you must follow some instructions and regulations.
It is worth noting that key points construction of a structure lies in the ability to take a responsible approach to the process of calculations and construction. If you don’t want to spend time and effort on construction, it’s best to entrust all the work to professionals. Of course, in this case you will have to pay not only for building materials, but also for people’s labor, however, the result will fully justify the money spent.
The modern market offers a huge range of different building materials that are perfect for building a gazebo. Some of the presented materials have increased strength or, on the contrary, fragility.

Regardless of its simplicity, a do-it-yourself wooden gazebo is considered the best variety the buildings. Advantages wooden structures are as follows:
In addition to the advantages of wood as a material, it is worth noting the relatively low requirements for placement. Among the most significant requirements are the following:

It is worth considering that only with a responsible approach to the above requirements will the construction meet expectations. Otherwise, a wooden gazebo with your own hands will not last long.
Before starting the construction of a building, you need to think through its plan in detail. To do this, first of all, you need to decide on the type of structure. All kinds of buildings can be divided into two main types:

Wooden gazebo for a summer residence closed type Designed for use in both winter and summer. Such buildings have a dense roof and relatively blank walls.
Open structures have many more uses and subspecies, regardless of the fact that such buildings are used exclusively in summer time of the year. These designs may be:
A wooden gazebo can take a variety of forms, among which it is worth noting:
Depending on the shape of the gazebo, the complexity of its construction is determined. The simplest design is usually considered to be a rectangular design.
Separately, gazebos with grills can be noted. The uniqueness of such a building directly comes from the flammability of wood, which, be that as it may, is not a reason to build a structure from other materials.

To prevent possible problems To ensure fire safety, it is necessary to carefully treat the material with appropriate compounds. In addition, you can get rid of unnecessary problems by refusing to install a stationary fryer directly inside the building. If necessary, the grill should simply be taken outside the premises.
After the plan, type and shape of the gazebo have been selected, it is necessary to calculate the amount of building materials required and prepare necessary tools. Basic materials include:
Having prepared the building materials, you need to check the availability of the tools necessary for installation work:

In addition to the necessary components, you should first prepare compositions for wood processing. It is these liquids that determine the strength and fire safety of the future structure.
A do-it-yourself wooden gazebo should be built step by step in full accordance with the instructions. Each stage of construction requires the highest level of responsibility, including the planning stages.
It is recommended to build a wooden gazebo exclusively on a hill so that rains, over time, do not cause the process of rotting. The distance between the structure and the house is determined directly by the owners. In some cases, the gazebo may be adjacent to the house, however, in this case, the buildings must have a similar appearance.

Wooden gazebo should go well not only with residential building, but also the natural environment. Wherever the structure is located, it must be accessible good review to the garden - flower bed, front garden, forest, etc.
When placing a gazebo in an open place, it is important to enclose the building with a fence, house walls or a wall of bushes. This is necessary to protect against wind and other negative factors. It is also worth taking care of the path, thanks to which you can easily get to the gazebo.
Choosing a foundation for a gazebo is the most the hard part all the work. There can be several variations of the foundation at the base of the structure:
The most commonly used and most accessible is the columnar type. This type of foundation is low cost and easy to install.

To build columnar foundation necessary:
The floorboard can be made in two ways. The first variation is based on the fact that the walls of the structure rest directly against the base of the gazebo. Another option is for the floor to sag between the support points.

The second gender variation is the most preferable due to its simplicity. This coating can be disassembled and updated without any problems.
The base of the floor for a gazebo is usually made of wooden beams with a cross-section of 10 by 10 cm. Of course, before installation, the beams must be properly treated with specialized solutions to prevent the possibility of rotting. For these purposes, it is recommended to use copper sulfate, which should be applied in several layers.
The main requirement for the gazebo frame is to ensure its openness. The building should be airy, without any blank walls.

When constructing the frame, boards and bars pre-treated with solutions are used. The plank base is secured with nails. The main support points of the structure are made of beams.
The walls of the gazebo can be made different ways. The simplest finishing option is ordinary plank cladding. However, in order for the gazebo to please the eye with an attractive appearance You can use more original design methods. For example, make the walls of the building from weaving branches or use decorative mesh.
Additionally, you can make wooden railings, equip the building with windows, decorate the walls with openwork overlays and decorative carvings.
![]()
Also in some cases you can plant bindweed plants like hops, grapes or roses. These plants will not only decorate the garden plot, but also protect the structure from sun rays and wind.
A do-it-yourself wooden gazebo should have the same roof as a residential building. Multi-pitched roofs look most pleasant on gazebos, but due to the complexity of installation they are rarely used. Shed roofs are no less attractive, but have much fewer installation requirements.

The roofing material should be similar to that used on a residential building. When using slate, you need to cut a piece of the appropriate shape and nail it. If the roof of the gazebo is made of tiles, you must first strengthen it OSB boards, and only then lay the bitumen shingles.
This work process depends solely on the personal preferences of the owners and the original purpose of the gazebo. Inside the building you can place chairs, a sofa, banquettes, a table, etc. For greater convenience, electricity is often supplied to the gazebo.

It is worth paying attention that when wiring electricity, you need to pay attention to the easy flammability of wood. Thus, it is necessary to lay the wiring only along a special corrugated hose that can protect the material during short circuits and power surges.
The interior design of the gazebo is an individual matter for each owner. If you want you can do it unique design or get inspired by something already ready. One way or another, the gazebo is considered complete when the interior and exterior design completely suits the owners.
When purchasing a country plot and planning its arrangement, each owner strives to make it not only as comfortable as possible, but also aesthetically attractive. An integral attribute of comfort and attractiveness are gazebos, especially in demand in summer season. You can gather in them noisy company or just relax with a cup of tea with your family. If you build the building a little larger, you can install a barbecue in it. In this case, experts recommend thinking about glazing the gazebo, which will allow it to be used in winter time- in addition to its direct purpose, the grill will simultaneously warm the air inside the gazebo. Despite the fact that a variety of materials can be used to make gazebos, and construction market contributes to this by demonstrating the abundance of the latter, the most popular is still wood, the undoubted advantages of which allow all popular materials to be relegated to the background. Have you brought your site to perfection? It's time to think about installing a gazebo, which will diversify your dacha leisure time and decorate the area in an original way. If you want to make your task easier, you can simply buy a wooden gazebo and install it on your site, but if you want to save money, then follow the instructions presented in the article, and then wooden gazebos will cost you little and will delight you with their original appearance for a long time.
Before purchasing inexpensive wooden gazebos for your dacha or making them yourself, you probably wondered: “What types of wooden gazebos actually exist?” First of all, all structures can be divided into open and closed (glazed) types of wooden gazebos. Besides traditional options There are also combined ones, including gazebos with removable glazing, as well as gazebos equipped with awnings made of transparent film, which, if necessary, are pulled over the frame. Gazebos open type, in turn, are divided into the following options:
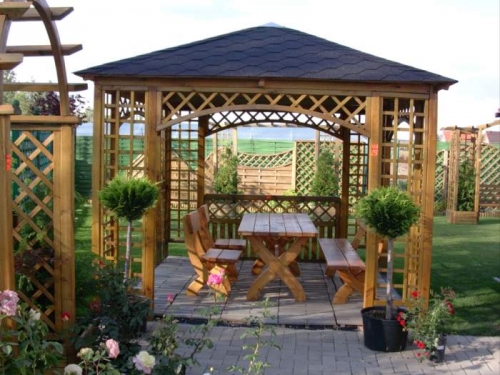
If closed gazebos are characterized by year-round use, then open ones can only be used in summer.
Another feature by which gazebos can be classified is their shape. In accordance with it, round, rectangular and hexagonal structures are distinguished. If you want to build a wooden gazebo with your own hands, experts recommend giving preference to more simple options rectangular shape.

All types of gazebos can be divided into structures with and without floors.
The first option for gazebos involves installing them on a platform laid out paving slabs, paving stones or poured concrete, which must be pre-prepared. It is not forbidden to install gazebos directly on the grass, however, in this case it is necessary to pre-treat the frame of the gazebo with antiseptic impregnations, since direct contact with the soil necessitates strengthening protective measures. If a metal gazebo in such cases is treated with compounds that protect the frame from rust, then a wooden gazebo is impregnated with antiseptic and antifungal agents.
Gazebos with a floor require a foundation. Most often it is constructed in the form of columns, which are made of rubble or brick, poured from concrete or placed foundation blocks. If there are flat boulders that could support a building, use them as a foundation.
Important! These recommendations are relevant only for lightweight structures, the basis of which is wooden or metal carcass. For brick gazebos it is necessary to install a strip foundation, which may not even be deep (20-30 cm below the level of the fertile layer).

Important! If you plan to lay the floor in the gazebo with tiles, use an insulated slab, which must be filled with concrete, and only after that lay frost-resistant species tiles Each side of the insulated slab should be 50 cm wider than the structure on it. In addition, you need to pay attention to the need to arrange a slope that will facilitate effective drainage of moisture. This is the blind area, which will prevent freezing of the soil under the gazebo and prevent the tiles from turning out and cracking.
There is another category of gazebos, which include gazebos with an installed grill located in the center of the structure. Someone may say that this is irrational and, moreover, unsafe, but in gazebos made of wood, barbecues and barbecues can be installed, and even the fire hazard of the material used is not a cause for concern. The use of special impregnations that increase the fire resistance of wood will allow you not to worry about an accidental fire of a wooden gazebo with a barbecue installed in it.
Wooden gazebos photo



Considering that in most cases wooden gazebos are inexpensive, you can purchase them at reasonable price and install on your garden territory already finished design. A huge selection of wooden gazebos, the price of which is quite variable, once again testifies in favor of this option, by giving preference to which you can choose a design to suit every taste and budget. However, if you want to create on your site cozy corner for relaxation, guided by the principle of economy, in our article you will find step by step guide on how to make a wooden gazebo with your own hands.
Design and development of drawings of a wooden gazebo is a stage whose implementation begins immediately after determining the location of the structure. This is due to the fact that the size of the area allocated for construction directly determines the dimensions of the gazebo.

When developing a wooden gazebo project, consider the following:
Important! If you are new to planning and design, rely on ready-made drawings. Select a project and modify it taking into account the size of the planned building, leaving the layout of the supporting structure unchanged. Internal and external design can also be chosen at your discretion.
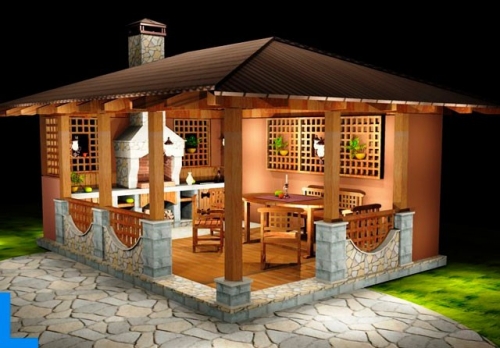
Before you start building a gazebo, carefully consider the following nuances:

Once you have determined the type and shape of the structure, prepare a gazebo design, according to which you can more accurately determine the required amount of materials and the necessary tools.
So, to build a gazebo you will need the following materials:
Prepare the following tools:

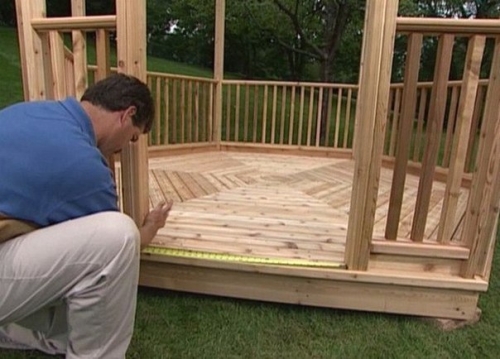
Craftsmen who are engaged in arranging a wooden gazebo have in their arsenal several options for arranging the floor - the walls of the structure can rest against the base or the floor. The first option is considered the most profitable, since the floor hangs between the vertical supports and, if necessary, can be easily disassembled and assembled. The floor is equipped using wooden beams with a cross section of 10x10 cm to protect them from damage by insects, mold fungi or premature rotting associated with exposure excess moisture, it is necessary to process them copper sulfate. The floor is nailed to the beams.

The frame of a wooden gazebo is built taking into account the requirements of openness and airiness, from which we can conclude that the construction of blank walls in in this case doesn't make sense. The frame is assembled using boards and wooden blocks. The base, for the manufacture of which boards were used, is fixed with nails, while wooden blocks are used for mounting the supports.

Cladding the walls of the gazebo: what does the master need to know?
The simplest and, at the same time, optimal, from an operational point of view, option is covering the frame of the gazebo with wooden boards. However, the aesthetic side of the issue is also important and, if you are guided by this, then, by showing your imagination, you can arrange an original structure that will become part of the design concept of the garden. If you are thinking about how to decorate a wooden gazebo, you can consider the following options:


The roofing material for the gazebo is similar to that used in the construction of residential buildings. As for the most popular roofing structures, an attractive, but more complex option is a multi-pitched roof; a simpler, but less original, still remains a single-pitched roofing structure. If slate is used, it must be cut in accordance with the required design dimensions and nailed to the joists. In case of use bitumen shingles, strengthen the OSB boards in advance, on top of which the bitumen shingles are laid.
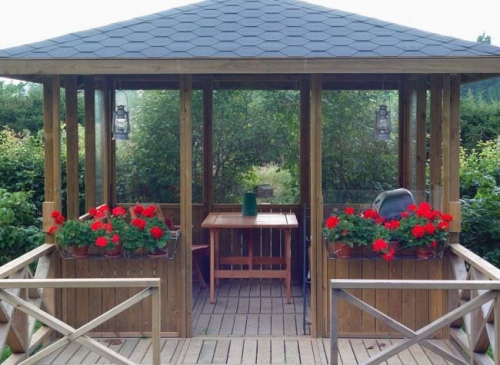
Having completed all construction activities, take care of interior decoration gazebos - provide the structure with furniture - wicker or wooden chairs and tables, a soft sofa or barbecue.

If you install electricity, you can use the gazebo as a summer office for working with a laptop or reading books. However, it should be noted that the installation of electrical wiring is carried out before the internal and external Finishing work. It is important to remember that wood is a highly flammable material and lay the wiring only along a special corrugated hose, which will prevent a fire in the event of a short circuit or power surge.
Wooden gazebos fit perfectly into the landscape of any site. To date, many different variations and modifications of the designs in question have been developed. However, they are all built and equipped according to the same principle - only the dimensions, shape and some aspects in terms of connecting building materials change.
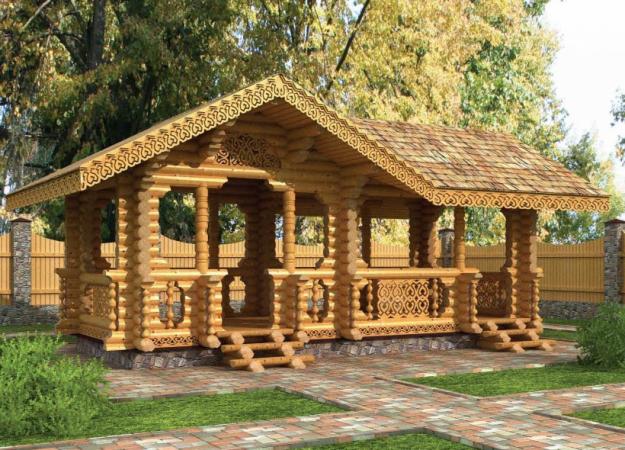
We provide you with instructions for setting up the simplest gazebo"umbrella" type, as well as the traditional stationary and spacious version. First of all, you need to choose the optimal location to place the structure.
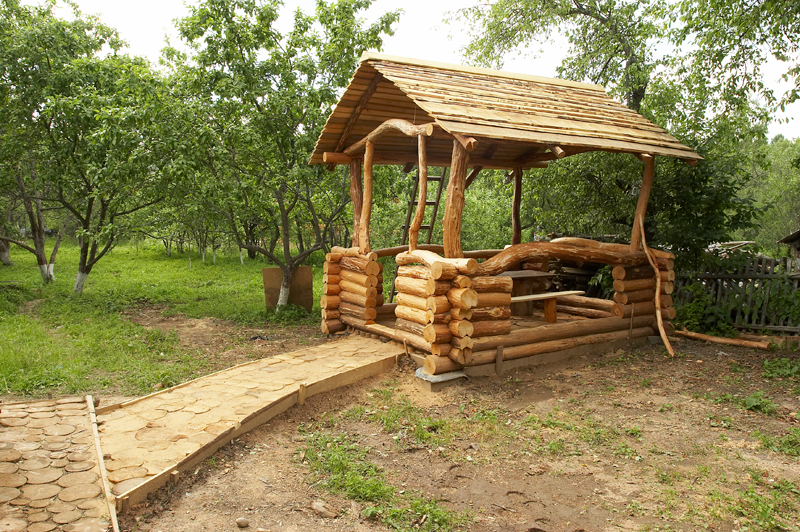

When choosing suitable place Be guided, first of all, by your preferences - whether you are building a gazebo for relaxing alone or planning to hold noisy feasts there. Depending on the main purpose of the gazebo, it can be built either next to the main house, or “hidden” in the depths of the garden.
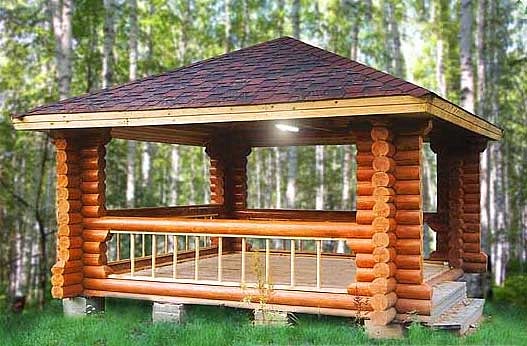

It is important that the wooden gazebo harmonizes well with the landscape of the site and matches the style of the main house. This point becomes especially important when erecting a gazebo on open area located next to the main building.
If the gazebo is being built in some secluded corner of the garden, connection to the house is not necessary - the main thing is that the structure is in good harmony with its surroundings - ponds, flower beds, trees and other elements.
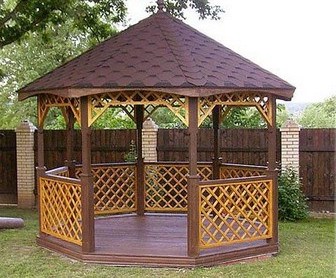

Be sure to make sure that you will have a pleasant view from the gazebo. It is much better if, while sitting in a gazebo, you will see a pond, bushes, forest or some other similar object, and not your own fence.
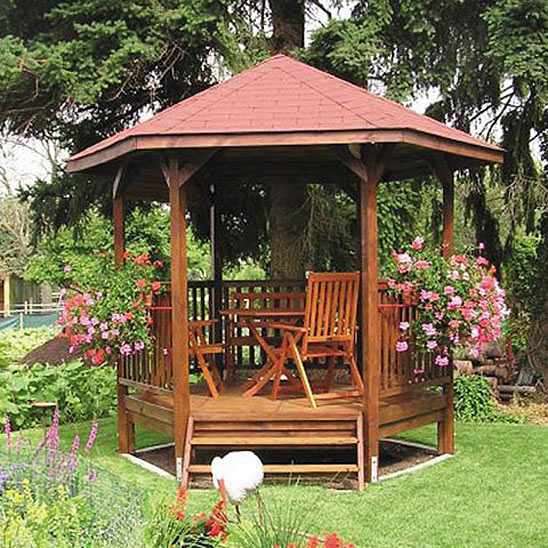

If you place the gazebo in an open area, pay special attention to organizing its protection from sunlight, gusts of wind and precipitation. On the leeward side there should be a planting of shrubs, a building wall or a fence. Orient the entrance to the gazebo and the paths leading to it so that you do not have to walk around the building for a long time before entering it.


Having decided on optimal place to accommodate garden gazebo, you can proceed to the implementation of basic construction activities.
You just need to properly secure the vertical support post and arrange the roof. The post is installed in a pre-prepared hole in the ground and filled with concrete.
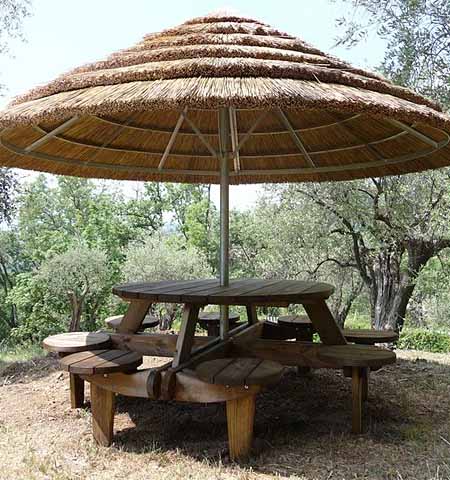
The simplest option is a gazebo in the form of an “umbrella”
Before you begin installing the pole, its lower part must be treated with antiseptic impregnation, otherwise the wood will very soon begin to rot.
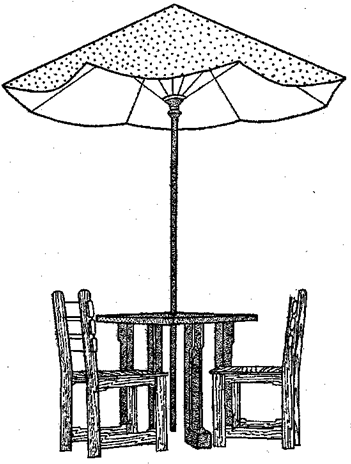

Additionally, the lower part of the post can be wrapped with roofing felt. Wrap the area that will be buried in the ground, and about 20-25 cm above it.
Also, for protection, you can apply preheated bitumen mastic. A more reliable option involves first placing a wooden post in a piece of high-quality metal pipe suitable section with further concreting of the entire structure at once. For fixation wooden support use regular self-tapping screws for the pipe.
Select the dimensions of the pillar in accordance with the height of the future gazebo, the roof structure and the climate characteristics of the site.
After the support is ready for installation, dig a hole for it about 80-100 cm deep. Select the dimensions of the hole individually in accordance with the dimensions of the pole. In general, the hole should be larger than the pillar by about 5-10 cm on each side.
Place the post strictly vertically in the hole, fill the free space around it with a sand-gravel mixture to about a third of the height of the hole, and then fill the remaining space with concrete mortar.
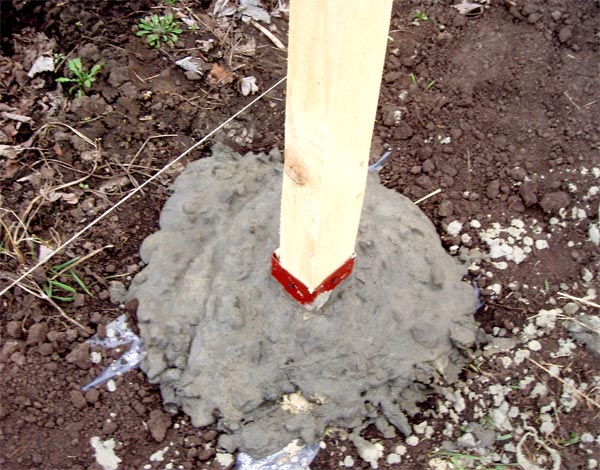

Let the concrete dry and proceed to arranging the guy wires, which will set the width of the umbrella. Make guy wires from timber. To attach the guy wires to the support, use self-tapping screws or nails. Optimal height fastenings - at a distance of about 220-230 cm from the floor.
After fixing the required number of guy wires, proceed to arranging the roof structure. The roof will be extremely simple. It is important that it is not heavy - metal-based coatings are definitely not suitable. And there is no need for this - such “umbrellas” are usually used exclusively on warm days.
The best option for a roof structure is an awning made of tarpaulin or canvas. Barrier material or even transparent polypropylene is also suitable. To equip the roof, one 4-5 mm sheet of such material is enough.
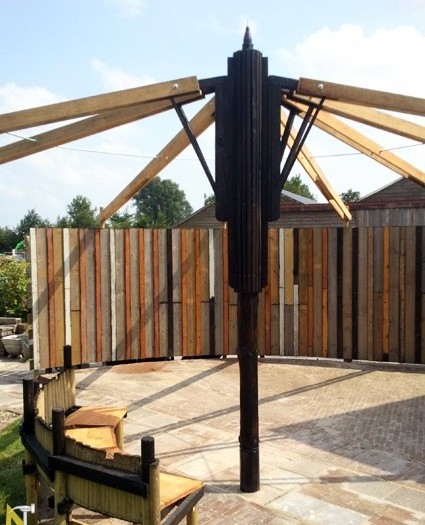

Secure the awning in a way that suits you. Consider the fact that with the arrival of cold weather, such an awning must be removed and taken indoors.
If you wish, you can make a roof from fagots, using reeds or straw to make them. Such a gazebo will look like a tropical bungalow and will add a certain flavor to the design of the site.


To prevent such an umbrella from leaking in the rain, place a thick film or tarpaulin under the roof.
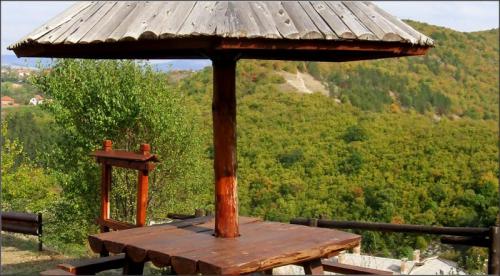

Often, roofs of this type begin to sag due to heavy rains or simply from time to time. Eliminate the risk of such defects in advance. To do this, stretch a thin wire from the center of the umbrella to the spacers from the beams; fishing line will also work. Place the wire in increments of about 250 mm. The frame made of wire (fishing line) is not noticeable and reliably protects the roof from sagging.
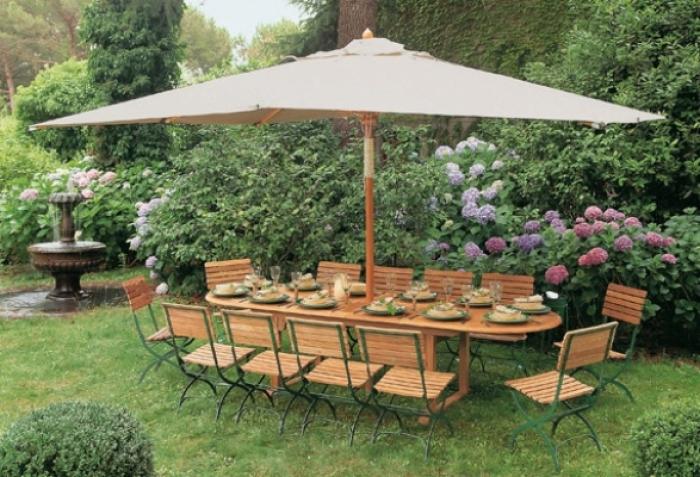

If you wish, you can arrange a more substantial stationary gazebo of the desired size and shape. The principle of constructing a structure remains virtually unchanged depending on changes in its dimensions and configuration. Follow the guidelines below and make changes as necessary if necessary.
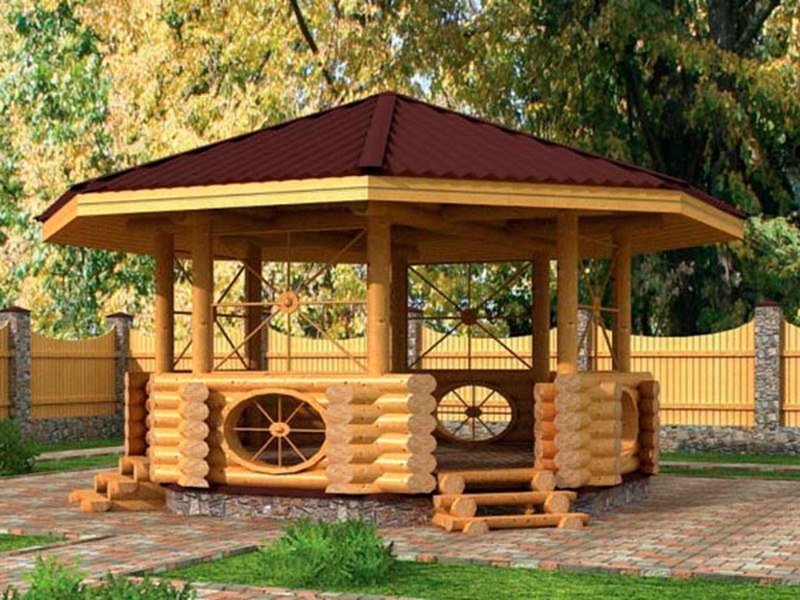

Start by laying out the foundation. The finished structure will have a fairly large mass, so approach the event of arranging the foundation with all responsibility.
You cannot lay wood directly on the ground - this will cause it to rot very quickly. The best option The foundation for a wooden gazebo is a columnar foundation.
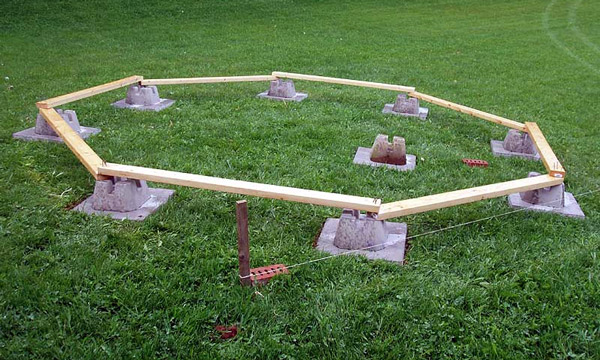

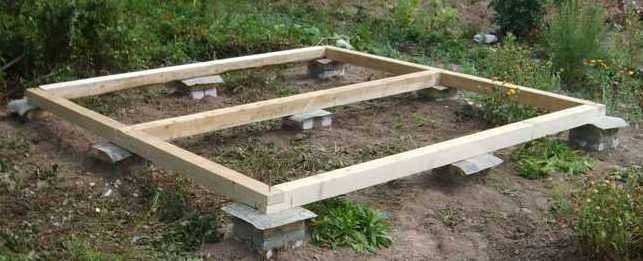

First step. Remove from construction site debris and any objects that interfere with construction, and then get rid of the top fertile layer of soil.
Second step. Mark the area in accordance with the selected size and shape of the gazebo.
Third step. Start preparing the holes for installing the posts. Select the depth of the holes taking into account the depth of soil freezing and, in general, the characteristics of the soil on the site. In the case of sandy and loose soils, the pillars need to be dug in at a depth of 40-50 cm, but if the soil is forest, dig in the supports at least 70-80 cm.
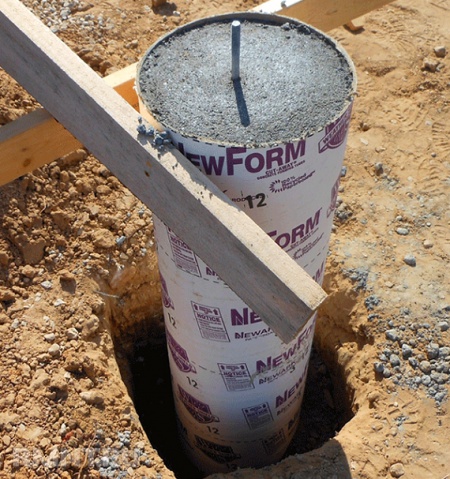

For the manufacture of pillars, it is most convenient to use asbestos-cement pipes. If you wish, you can make supports from brick or wooden poles. Pre-treat wood with antiseptic agents.
This example examines the arrangement of a foundation using asbestos-cement pipes.
The number of pillars is determined individually. Supports must be installed in the corners of the structure. It is enough to place intermediate pillars in increments of 80-100 cm. Columnar foundation
Fourth step. Install the pillars in the designated places. Fill in the holes around the posts cement-sand mixture about a third of the height of the pit. Fill the remaining space with concrete. Also fill the pipes themselves with concrete mixture.
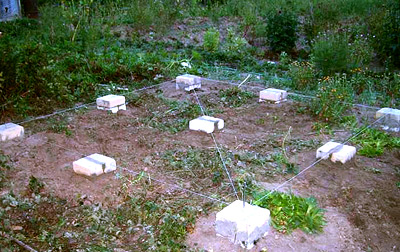

Place the posts strictly according to level. The base must be perfectly level. Otherwise, the gazebo will very quickly warp.
Finally, waterproof the foundation. To do this, it is enough to use a sheet of roofing material.
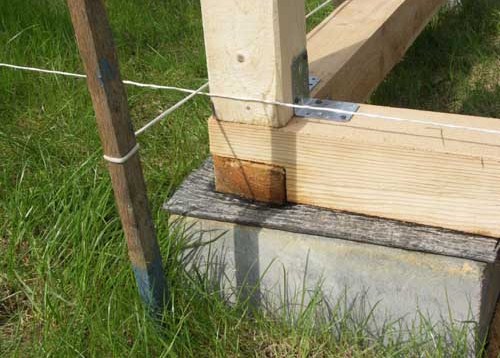

Start arranging the floor of the gazebo. The optimal option for installing the floor is a scheme according to which the walls of the gazebo rest against its foundation, and because of this the floor seems to hang on vertical support pillars. If necessary, such a floor can be disassembled much faster and easier without damaging the main walls.
Assemble the base of the floor from long beams 10x10 cm. Carefully process the structure antiseptic. Nail high-quality wooden boards with a thickness of 4 cm or more to the logs made from long beams. The boards must also be pre-treated with antiseptic impregnation. At this point the floor is ready.
![]()
![]()
You can equip the racks both at the stage of building the foundation and after. The simplest option for installing racks is to install them in driven-in metal supports. It is recommended to fill the holes for the support posts with concrete during installation. Thanks to this, the risk of pillars deflecting will be minimized.
Most convenient option This work involves the simultaneous installation of three racks and their connection with a long, flat board. In this case, all supports will be placed in a single plane.


If you wish, you can cover the walls of the gazebo with the selected material. In this case, you will have to additionally nail horizontal jumpers to the vertical supports.
In general, when arranging the frame of the gazebo, focus on the specifics of your situation. If you plan to use the gazebo in cold weather, the walls must be made and, of course, insulated.
In conclusion, all that remains is to equip a reliable roof structure. Multi-slope systems look very nice, but a simple one is quite suitable for a gazebo. pitched roof.
The assembly procedure is standard: you attach the mauerlat to the drains of the frame, fix the rafters to it, stuff the sheathing on top of the rafters, attach the chosen one to it roofing material. Before finishing the roof should be waterproofed (plastic film will do) and, if necessary, insulated.
Wooden floor in the gazebo
You can cover the inside of the gazebo ceiling with clapboard or other material of your choice. The finish looks very beautiful and goes well with the design of the wooden gazebo.
At this point the gazebo is ready. Place a table, chairs and other planned accessories in it. You can even install a grill or a full-fledged barbecue oven. In respect of interior design Focus solely on your needs and preferences.
Good luck!
Also read the article - building a gazebo with your own hands.
If the dacha is used mainly as a place to relax, and not for constant monotonous work in the garden beds, it is advisable to build a comfortable and visually attractive gazebo. Then you can safely invite guests, gather with the whole family, enjoying clean air and the sun. Below we will consider the issue of building a gazebo with your own hands.
As practice has shown, the most convenient material for constructing a gazebo is wood. It is easy to cut and fasten with self-tapping screws or nails. At the same time, the cost differs significantly from the same brick or metal downward.
So, we decided that we would build a gazebo with our own hands. First you need to decide what type of structure the structure will be. There are only two types:
Open gazebos have a roof, foundation, wall fragments and floor. In some cases, the construction of the floor may not be necessary. For example, if the gazebo is in the shape of a mushroom. IN open gazebos the person is in the air. They can be very beautiful, especially with lattice wall fragments. However, in winter it will be cold in such gazebos.

Closed gazebos have a floor, walls, ceiling, roof, and foundation. They allow you to relax in any weather, even winter period. Closed gazebos have windows and doors. It's kind of, small house. You can build a fireplace inside or install a heating system.

So, summerhouses with their own hands they can be open and closed. If you want to save money, the structure will be open. When you need reliable protection from cold and precipitation during frosty and rainy periods, you will have to spend money and put in more effort.
Work on the construction of a gazebo begins with the foundation. If we're talking about O closed gazebo, then the foundation should be made as strong as possible. The most acceptable option is a columnar foundation. What we need to do from the very beginning:
As for the depth to which the pillars should be dug, it depends on the type of soil. If we are talking about loose and sandy soils, you should dig 50-60 centimeters. It is optimal to use asbestos-cement pipes as pillars.

Can also be used for pillars old brick. If you use wood, after ten years it may sag or begin to rot.

When you make a gazebo for your dacha with your own hands, you need to try to make the foundation level so that in a couple of years the structure does not sag. That's why a level is used. In order to give stability to the future floor, supports need to be installed between the foundation pillars along the perimeter.

Upon completion of the foundation arrangement, it is important not to forget about waterproofing. It is perfectly acceptable to use a sheet of roofing felt.
If we are talking about continuous pouring of the foundation under the floor, then this is economically unprofitable. In our case, the floor will “breathe”. All that's left to do is good impregnation, which we’ll talk about below.
The next step in constructing a wooden gazebo with your own hands is installing the floor. Most the best option, from the point of view of ease of installation and durability - the walls rest against the concrete base. Even if you want to disassemble the floor later, other parts of the structure will not be affected.
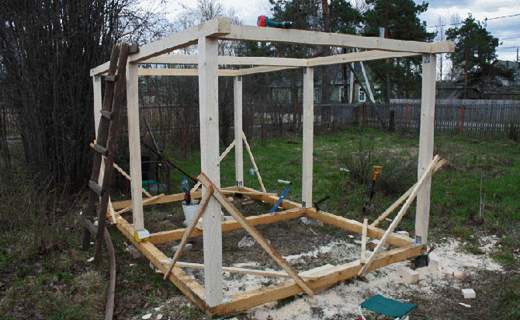
In order to install the floor, you will need 10x10 cm beams. The beams are laid at the base of the future floor to serve as joists. The lattice spacing is selected independently, depending on the size of the gazebo. To ensure good stability of the floor and its durability, it is best to do this step frequently. After the lattice structure is ready, it must be impregnated with copper sulfate or a solution of potassium dichromate. It will become reliable protection from rotting and insects.

When the logs are saturated, boards can be laid on them, which are also treated with an antiseptic substance. But it is best to lay the boards after installing the roof, since the influence of precipitation, moisture and other factors environment can seriously damage the floor.
As for the stands for the gazebo, they are prepared from more thin beams. It is best to use metal driven supports. It is advisable to fill the holes for the supports with concrete mortar to avoid deviations in the vertical plane.

When installing a gazebo with walls, it is necessary to provide door and window openings. Wooden boards the coverings are attached to the risers of the gazebo using self-tapping screws or nails. It is important that there is a distance of 30-50 centimeters between the posts. Then the walls will be stable and strong.
Thermal insulation can be installed inside. This will allow you to quickly heat the room in winter and stay in it for a long time.
To install a wooden gazebo with your own hands, all that remains is to make a roof. You can consider a number different options. Multi-pitched roofs look great. However, this requires longer and more complex work. Let's consider the option gable roof, the simplest of roofing structures, but at the same time the most reliable, since it is not afraid of rain, snowfall, or strong winds.

The basis of a gable roof is wooden frame, consisting of rafters that form successive rows. The rafter beams must be the same size. They are connected at the highest point of the roof, and from below they rest on the supporting external walls. As for the material for the interior lining, it is better to use clapboard.
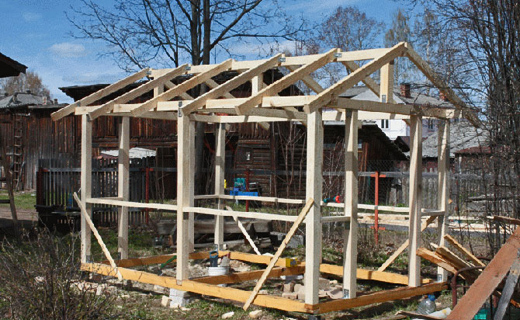
A finished gazebo with your own hands, photos of which are available on the Internet, will look very attractive. Some manage to turn a gazebo into a work of art.

Ready-made gazebos without walls look unusual, so many people subsequently make lattice walls or skip climbing plants.
Naturally, no one will take care of the gazebo when the construction of the house is in full swing and the site has not yet been put in order. The decision to build a vacation spot comes when free time appears and the main construction of the house is completed.
What should this place be like? Everyone, of course, decides for themselves, but in any case you cannot do without a roof over your head. You can buy a ready-made gazebo design by choosing the one you like from numerous photos, but it’s better to do it yourself. Firstly, homemade will cost minimum amount, secondly, you can become a designer and designer of the building yourself, as a result of which you will get a completely unique structure, the analogues of which will not be available anywhere else.
The chosen wooden gazebo is good for everyone, it is environmentally friendly, beautiful, as beautiful as natural wood can be. But it has one drawback, which requires the implementation of certain measures during the construction process. This is to protect wood from exposure to moisture, as a result of which it quickly begins to rot.
First of all, the foundation, which is made of reinforced concrete with subsequent laying, protects the tree from the effects of moisture coming from the soil. hydro insulating materials. It could be strip foundation, piled or in the form monolithic slab. Last option is rarely used, since a wooden gazebo is easy construction, and it is not at all necessary to create such a powerful foundation.

If you choose the option of a pile foundation, then you can use asbestos-cement pipes, red brick or concrete blocks. But, first of all, it is necessary to clear the construction site of trees, bushes, roots, if a place in the garden is chosen, and in the case of an open area - of everything that interferes with construction. If the area is observed high level groundwater, then it will be necessary to do additionally. After this, you need to mark the outlines of the future building on the ground and mark with pegs the foundation diagram and its dimensions.
If selected pile foundation made of asbestos-cement pipes, then according to the drawing, using a garden drill, holes are made with a depth of 70–80 cm, at the bottom of which a small amount of crushed stone with sand is poured and carefully compacted. After this, a section of pipe is installed strictly vertically and the prepared concrete is poured inside it. In this case, the pipe itself will serve permanent formwork. For greater strength and stability, a reinforcement cage can be placed in the pipe.

After the concrete has set, which can only happen after 20-25 days and not earlier, the tops of all piles are leveled horizontally. The next step will be to install the lower trim along the pile posts. A wooden beam can be used for this.
The vertical elements of the building frame need to be installed on the lower frame. This can be a beam, the cross-section of which is rectangular or square, or round pillars, on which threads or other decorative ornaments. Frame elements should be installed strictly vertically, using building level or plumb line. To attach them to the base, it is easier to use factory-made metal corners with ready-made holes for self-tapping screws.

Temporary fastening is carried out by installing struts and spacers. After this, at the top of the vertical pillars you need to make top harness, on which the roof of the entire structure will rest. Between the vertical pillars, at your request, you can make low wooden walls framed with railings, or solid lattice walls made of small-section slats.
All wooden elements gazebos must be treated with antiseptic compounds so that the wood does not rot. And also fire retardants, which protect the tree from fire.

The floor in the gazebo is arranged again depending on its functionality. If you intend to install a barbecue or barbecue, then a wooden floor over the entire area should not be installed for fire safety reasons.
This part of the building may look like a single-pitched roof, a two- or four-pitched roof, or even be flat. You can select the roof shape from a selection of photos. Depending on the chosen roof shape, the roofing material is also selected. If you want to make a roof from ceramic tiles, then you should remember about its significant weight, and make a rafter system, focusing on the weight of the tiles and their size.

For device flat roof construction rafter system will not be needed, but instead you will need to purchase a modern butyl rubber film or similar material that will protect as much as possible wood flooring gazebo roofs from the destructive effects of moisture.
A flat roof should also be arranged with a slight slope so that rain and snow water does not stagnate. On the flat surface of the roof you can set up a small garden, flower bed or make a natural lawn. This will create additional coolness in the gazebo on a hot day, since the roof will not be heated by the sun's rays. If you choose a metal profile for the roof, then you need to be prepared for the fact that there will be a lot of noise when it rains. And even laying insulating materials will not help, it can only reduce it.
But here you need to approach the electrical wiring with special care, taking into account the high fire danger if the gazebo is wooden. It is better to lay electrical wiring in an open type, using special channels made of corrugated material. They will fully protect the building from fire in the event of a sudden short circuit or other problems in the network.

It is possible by any means and methods. Light curtains or climbing plants planted outside will provide good protection from the sun's rays. A stork on the roof or a gnome figurine at the door can become additional decorations for your gazebo.
However, a wooden gazebo built with your own hands needs further care. This applies to winter and autumn period when the open structure is not used for its intended purpose. Late autumn the building must be freed from all unnecessary and superfluous items.
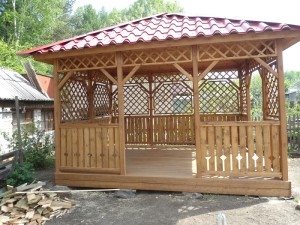
The gazebo must be cleared of debris and covered on all sides with plastic film, unnecessary boards, plywood or roofing felt. In spring, all wooden elements must be painted or varnished, if a similar coating was used before. If cracks appear in the wood, they should be repaired with a special putty.