
Requirements for structures in construction, incl. and “Building Norms and Rules” (SNiP) are installed to the stairs. In specialized literature, there is a selection of these documents that is relevant for the design of stairs.
You can easily find documents in full through a web search.
Fundamental is SNiP 21-01-97 "Fire safety of buildings and structures". We recommend reading it in its entirety, but here are the most important points:
6.28. In the floor on the escape routes, height differences of less than 45 cm and protrusions are not allowed, with the exception of thresholds in doorways. In places of height difference, stairs with at least three steps or ramps with a slope of no more than 1:6 should be provided. With a height of stairs more than 45 cm, railings with railings should be provided.
On evacuation routes, it is not allowed to install spiral staircases, stairs wholly or partially curved in plan, as well as winder and curved steps, steps with different tread widths and different heights within the flight of stairs and the staircase.
6.29. The width of the flight of stairs intended for the evacuation of people, including those located in the stairwell, must be not less than the calculated one or not less than the width of any evacuation exit (door) on it, but, as a rule, not less than:
a) 1.35 m - for buildings of class F1.1 ( children's preschool educational institutions, nursing homes, hospitals);
b) 1.2 m - for buildings with more than 200 people on any floor except the first;
in) 0.7 m - for stairs leading to single workplaces;
G) 0.9 m - for all other cases.
6.30. The slope of the stairs on the escape routes should, as a rule, not exceed 1:1; the width of the tread is usually not less than 25 cm, and the height of the step is not more than 22 cm.
The slope of open stairs for passage to single workplaces can be increased up to 2:1.
It is allowed to reduce the width of the tread of curvilinear front stairs in the narrow part to 22 cm; the width of the tread of the stairs leading only to the premises (except for the premises of class F5 of categories A and B) with a total number of jobs no more than 15 people. - up to 12 cm. ( F5 - buildings for industrial or warehouse purposes).
6.31. The width of the landings must be at least the width of the march, and in front of the entrances to the elevators with hinged doors- not less than the sum of the march width and half the width of the elevator door, but not less than 1.6 m. Intermediate platforms in a straight flight of stairs must have a length of at least 1 m.
Doors leading to the stairwell open position should not reduce the estimated width of landings and marches.
6.32. It is not allowed to place pipelines with combustible gases and liquids in stairwells, built-in cabinets, except for cabinets for communications and fire hydrants, openly laid electrical cables and wires ( excluding wiring for low current devices) to illuminate corridors and staircases, provide exits from freight elevators and freight elevators, as well as place equipment protruding from the plane of the walls at a height of up to 2.2 m from the surface of treads and stairways.
8.9. Between the flights of stairs and between the handrails of the railings of the flights of stairs, a clearance with a clear width of at least 75 mm should be provided.
The second regulatory document for the construction of stairs will be SNiP 31-02-2001 "Single-apartment residential houses".
6.7. In houses with a height of two floors, it is allowed to use internal open stairs (2nd type according to SNiP21-01), as well as spiral staircases and stairs with winder steps. The fire resistance limit and fire hazard class of the staircase elements, as well as its width and slope are not regulated.
7.3. The height of the railings of stairs, balconies, loggias, terraces, roofs and in other places of dangerous height differences must be sufficient to prevent falls and be at least 0.9 m.
Fencing must be continuous, equipped with handrails and designed to absorb loads of at least 0.3 kN/m.
The allowable load on the ladder is determined by SNiP 2.01.07-85 as amended in 2003.
3.10. load-bearing elements floors, roofs, stairs and balconies (loggias) must be checked for a concentrated vertical load applied to the element, in disadvantaged on a square platform with sides no more than 10 cm (in the absence of other temporary loads).
If the construction task, based on technological solutions, does not provide for higher standard values of concentrated loads, they should be taken equal to:
a) for floors and stairs - 1.5 kN (150 kgf);
b) for attic floors, coatings, terraces and balconies - 1.0 kN (100 kgf);
in) for pavements on which you can only move with the help of ladders and bridges - 0.5 kN (50 kgf).
Elements designed for possible local loads from equipment and vehicles during construction and operation may not be checked for the specified concentrated load.
3.11. The normative values of horizontal loads on the handrails of the railings of stairs and balconies should be taken equal to:
a) for residential buildings preschool institutions, rest houses, sanatoriums, hospitals and other medical institutions- 0.3 kN/m (30 kgf/m);
b) for stands and sports halls - 1.5 kN/m (150 kgf/m);
in) for other buildings and premises in the absence of special requirements - 0.8 kN / m (80 kgf / m).
on labor protection when using portable ladders and ladders
1. General requirements applied to ladders and ladders.
1.1. The bowstrings of ladders and stepladders must diverge downwards to ensure stability. The width of the ladder and ladder at the top must be at least 300 mm, at the bottom - at least 400 mm. The distance between the steps of the stairs should be from 300 to 340 mm (except for sliding three-knee stairs, in which the distance between the steps is 350 mm), and the distance from the first step to the installation level (floor, ground, etc.) should not exceed 400 mm. total length an attached wooden ladder should not exceed 5 meters. All parts of wooden stairs must have a smooth planed surface. wooden stairs must be hot impregnated with natural drying oil, followed by a colorless varnish.
1.2. In order to ensure safe repair work, ladders made according to drawings approved by the technical department of the enterprise and passed the static load test should be used.
1.3. Ladders and ladders must be equipped with a device that prevents them from shifting and tipping over during operation. At the lower ends of ladders and step-ladders there should be fittings with sharp tips for setting them on the ground; when using ladders and ladders on smooth supporting surfaces, they should be put on shoes made of rubber or other non-slip material.
1.4. Ladders must be equipped with devices that exclude the possibility of spontaneous extension (hooks, chains), the slope of the ladders must be no more than 1:3. Ladders must be equipped with metal ties (there must be at least two of them). The bowstrings must be fastened together with tie rods with a diameter of at least 8 mm, located directly under the steps, and the ties are placed at a distance of no more than 2 meters from each other.
1.5. The steps of the stairs should be attached to the bowstrings with the help of a tie-in, followed by sewing with nails or connected into a spike. Sewing steps with nails without tie-in is not allowed.
1.6. On ladders and ladders, the inventory number, the date of the next test, the belonging of the ladder to the site (service) should be indicated: for wooden and metal ones - on bowstrings, for rope ones - on tags attached to them. Tests of wooden stairs are carried out every 6 months, metal stairs - annually, and current inspections - every ten days.
1.7. Splicing of wooden ladders is allowed by firmly connecting them with metal clamps, bolted linings, etc. followed by a static load test of 1.2 kN (120 kgf). Splicing more than two wooden ladders is not allowed.
1.8. Ladders without working platforms may be used only for the transition of workers between individual tiers of the building or for performing work that does not require the employee to rest on building construction building.
1.9. For vertical stairs, stairs with an angle of inclination to the horizon of more than 75 degrees at a height of more than 5 m, starting from a height of 3 m, there must be guards in the form of arcs. The arcs should be located at a distance of no more than 0.8 m from one another and connected by at least three longitudinal strips. The distance from the stairs to the arc should be at least 0.7 m and not more than 0.8 m with an arc radius of 0.35-0.4 m.
1.10. Stairs with a height of more than 10 m must be equipped with rest areas at least every 10 m in height.
1.11. The upper ends of ladders attached to pipes or wires must be equipped with special hooks - grippers that prevent the ladder from falling from wind pressure or accidental shocks. Suspended ladders used to work on structures or wires must have devices that ensure their strong attachment to structures.
1.11 Ladders must be stored in dry rooms in conditions that exclude their accidental mechanical damage.
1.12 Leaning ladders or ladders should be used to carry out repairs that are insignificant in volume and time duration at low heights, provided that scaffolding or scaffolding cannot be installed.
2. Safety requirements before starting work .
2.1. Put on overalls, fasten all buttons, put your hair under a headdress.
2.2 Check portable ladders and ladders for defects:
On the outer surfaces of bowstrings are not allowed:
· Falling out partially fused knots on the ribs;
· Knots sawn along the axis;
· Notched curls, resin pockets opened by processing;
· Cracks going into the holes for fastening the steps;
· Heart-shaped tubes in bowstring sections;
· Seal knots, cracks, other wood defects
· Cracks in steps and bowstring more than 100 mm long and more than 5 mm deep.
2.3 Check the presence of anti-slip devices on the ladders.
2.4 Check the presence and serviceability of sliding ladders and ladders of devices that exclude the possibility of spontaneous extension, the presence of metal ties on the ladders.
2.5 In case of defects, inform your immediate supervisor. Start work with the use of ladders or stepladders only after eliminating the observed malfunctions.
3. Safety requirements during work.
3.1. Carry out only the work that is entrusted to the person in charge who has the right to do so, provided that safe ways its performance is well known, in other cases seek clarification.
3.2. Make sure that the position of the ladder or stepladder is stable, only then proceed to work from the ladder or stepladder.
3.3. It is allowed to work only while standing on steps located no higher than 1 meter from the top edge of the stairs. Standing on the top two steps is not allowed.
3.4. When working with a ladder in places with heavy traffic or people, to prevent it from falling from accidental shocks, regardless of the presence of tips at the ends of the ladder, its installation site should be protected or protected. In cases where it is impossible to secure the ladder when installing it on a smooth floor, a worker in a helmet should stand at its base and hold the ladder in a stable position. In other cases, it is not allowed to support the stairs with your hands.
3.6. Materials and tools for workplace must be supplied with a rope.
3.7. To carry out repair work at a height of more than 5 meters, metal stairs with metal arc fences are used. At repair work at a height while maintaining details, ladders should be used with upper platforms fenced with barriers on three sides. Stairways must be provided with an anti-slip coating.
3.8. Repair work in open distribution electrical installations from ladders or stepladders must be carried out with complete de-energization.
3.9. When working from a ladder at a height of more than 1.3 m, it is necessary to use a safety belt attached to the structure of the structure or to the ladder, provided that it is fixed to the building or other structure.
3.10 ladders and step-ladders must be inspected by the manufacturer of works before use (without an entry in the journal).
3.11. When moving the ladder by two workers, it must be carried with the tips back, warning the oncoming ones to be careful. When carrying a ladder by one worker, it must be in an inclined position so that its front end is raised above the ground by at least 2 m.
It is not allowed to work on portable ladders and ladders:
· Near and above rotating mechanisms, working machines, conveyors, etc.;
· With the use of electrical and pneumatic tool, construction and assembly pistols;
· When performing gas and electric welding works;
· For tensioning wires and for holding heavy parts, etc.
· To perform such work, scaffolding and ladders with upper platforms protected by railings should be used.
· Painting stairs with paints;
· Installation of stairs on the steps of flights of staircases (scaffolds should be used to perform work in these conditions);
· Install ladders at an angle of more than 75 degrees without additional fastening them in the upper part;
· Install additional support structures from boxes, barrels, etc. in case of insufficient length of the ladder.
· It is not allowed to carry out work related to the support of heavy objects or parts.
4. Safety requirements in emergency situations.
4.1. In the event of an accident that caused an accident (falling from a ladder, a tool, etc.), inform the head of the institution, provide the victim with first (pre-medical) aid, take measures to preserve the situation of the incident (accident), if this does not create a danger to others.
4.2. Start work after the liquidation (fire) of the accident with the permission of the foreman.
Requirements for stairs as a structural and functional element
A flight of stairs is a part of a staircase, which includes rows of steps fixed on load-bearing beams.
A wide variety of modern staircase structures due to their functional features, so the safety requirements for them are mandatory and conditional. They are characteristic of a particular design and depend on its purpose. Their division into internal and external is associated with the functions performed. The dimensions of stairs depend on the parameters of buildings or premises, their purpose.
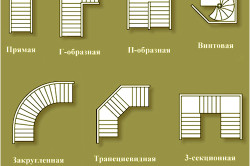
Scheme of types of stair structures.
Stair structures can be straight or rotary, and each of these types can be right or left. If the ladder is right, then the rise is carried out clockwise, and if the left - against. Turning stairs are usually installed along two walls.
The convenience of the stairs when ascending or descending is due to the number of steps in the march. The march is divided into two parts, separated from each other by a platform, if the number of steps is more than 10. As a rule, two-march structures are made right with the same number steps in them.
Back to index
The location of the opening in the floor is an important factor, influencing the choice of one or another type of ladder structure. The use of straight single-flight stairs in practice is becoming less common than others, since this type is one of the steepest stairs. Large turning stairs with winder steps will look best in spacious halls.
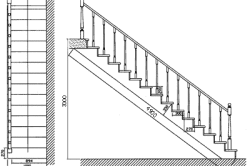
Staircase dimensions.
When constructing a staircase leading to the basement, to the attic or to the attic, a single-flight or side-by-side type is used, which can be easily folded and removed into the ceiling between floors.
Mid-flight stairs are made using stringers and bowstrings, which is due to their design features. Stringers are beams located under the steps of the march and serving to support it. Bowstrings are beams that support the flight of stairs from the side. In turn, stringers with bowstrings rest on beams that serve as support for landings. Typically, spiral staircases have a central post that carries the main load. Sometimes they can have load-bearing bowstrings.
AT recent times received widespread suspended structures, which are called stairs on the bolts, which make it possible to exclude the creaking of the steps. Their steps, which, on the one hand, are attached to the handrail due to racks, and on the other hand, are strengthened to the wall, should not have wooden parts connected to each other.
Back to index
The staircase is an element of the interior, which performs not only the functions of ensuring convenient and quick movement from floor to floor, but also capable of giving the room an integral and unique look. The main thing is that the design of the stairs is very well thought out, otherwise it will not be combined with the interior design of the room, which will cause a certain dissonance. The staircase structure must meet not only aesthetic requirements, but also regulatory ones, the main of which are:
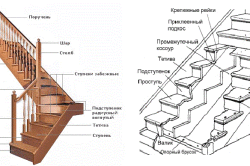
Diagram of a wooden staircase.
Turning stairs not only have the same step height, but also do not require large areas than straight ones, which are more convenient for carrying furniture and other bulky items. Exploitation rotary structures more dangerous than direct, especially for old people with children. To save space, intermediate platforms are replaced with winders, which have different widths at each end. The outer edge of the steps is wider than the inner one. The most economical version of the ladder construction from winder steps is a spiral staircase.
Back to index
The main requirements for stairs and platforms are the rules that provide convenience and comfort in the operation of staircase structures. Their design should be based on the following rules:
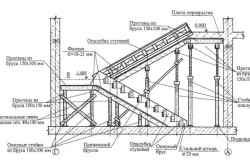
Scheme of installation of elements of the formwork of the flight of stairs.
Back to index
Back to index
Attached types of stairs are divided into two types: folding and retractable. In order to qualitatively evaluate their choice, especially attention should be paid to the following requirements:
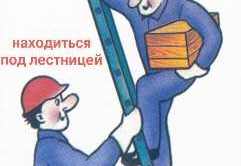
Scheme of operation of the ladder.
It should be borne in mind that to ladders and stepladders are required that the material from which they are made is metal or coniferous wood of grade 1 or 2. All steps cut into bowstrings fastened every 2 m with tie bolts. Ladders and ladders must have at least 2 tie-downs. metal bolts, the length of which is more than 3 m. They are installed under the upper and lower steps.
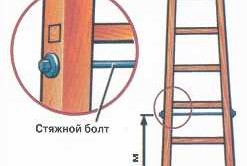
Ladder scheme
Stepladders must have hooks or chains to prevent spontaneous folding of ladders during work on them. The angle at the ladder should not be more than 1/3.
Wooden stairs or ladders are checked every six months, and iron ones - once a year. If work is carried out at a height of 1.3 m and above, a mounting belt is used. On the ladder, inventory numbers and dates of the last tests should be affixed.
It is forbidden to use ladders that:
Assembly of bowstrings and steps should be done using moisture-resistant glue. The entry of the spikes of the steps into the sockets of the bowstrings must be tight and have no gaps. Step spikes should not stick.
In order to ensure maximum stability for ladders, their bowstrings at the bottom should diverge. Ladders and ladders must have a width of at least 300 mm at the top and at least 400 mm at the bottom.
Ladders and ladders are tested before use with statistical loads equal to 120 kgf or 1200 N. The load is applied to one of the middle steps, which is in a position suitable for its operation.
These are the simplest tools for doing various jobs. They are used when the height at which work is carried out is more than 130 cm. Such working conditions are dangerous, so there are strict requirements for ladders and stepladders, they must guarantee the safety of people.
Requirements for ladders and ladders are set out in SNiP 12-03-2001, GOST 24258-88, GOST 26887-86, GOST 26887-86, POT RM-012-2000. Scope Ladders and ladders are often used in the installation of structures, communications, engineering equipment, painting works, repair work, during the inspection of buildings and their elements.
There are limitations when working with a ladder. Sometimes the use of ladders and ladders becomes impossible:
For the above cases, inventory scaffolding, scaffolding or ladders are used with special platforms at the top with fences.
On ladders and step-ladders, a gap of 30 to 34 cm is allowed between the rungs, and between the bowstring - from 45 to 80 cm, and from the base to the first rung - no more than 40 cm.
The length of ladders and ladders is limited to 5 meters.
Rungs and bowstrings on ladders and ladders should not be slippery, this increases the risk of accidents and injuries. To avoid this, they are made rough, lattice, it is possible to make small grooves.

Occupational safety requirements for the installation of stairs must be implemented in full compliance with approved standards. Stepladders must be fitted with fittings that will prevent them from moving or falling during work. They may have hooks or collars at the top ends.
The lower ends of the ladders should have knobs (usually made of rubber) to prevent slipping (if installation is planned on smooth surfaces such as tiles), or pointed ends (when installation will be on soft ground). For stability, the gap between the bowstrings slightly increases towards the bottom. The edges of stairs should be provided with railings to protect workers from falling.
crossbeams wooden structures must be inserted into the bowstrings, the use of fasteners on clusters is unacceptable. For reliability, every 2 meters, under the first and last steps, the side bowstrings are fastened with coupling bolts. The thickness of the rods of the bolts used is taken from 6 mm.
Wooden structures can be built up with overlays, but no more than 2.
The main parameters should be written on the bowstring of ladders or ladders. The following information is written here: inventory number, owner (relation to the site, brigade), date of the upcoming test.
The attached structure is usually placed at an angle of 60 degrees to the floor. If a different slope is required, additional fasteners are used.
Requirements for attached structures prohibit their installation:
![]()
If it is impossible to fix the structure, it is allowed to be held by a worker below, in other cases it is prohibited. The upper ends of the stairs must be fixed, if necessary, they are fixed with the help of special devices to stable structures (beams, walls, etc.). Stepladders must be equipped with rubber knobs.
With the constant movement of people, cargo, the place where the structure is installed is fenced off. This prevents a possible overturning of the ladder and the fall of a person from it.
When working from a ladder, the worker must be constantly turned in front of it, and held with his hands, it is forbidden to stretch out of it or move objects (push or pull), as well as leave any objects on it.
It is forbidden to be on the rungs closer than 1 meter to the upper end of the structure, to work on a ladder, and only one person can go down or up it. The presence of people under the stairs while working from it is strictly prohibited.
When working with a ladder, it is necessary to prevent dirt, oil and other foreign substances from getting on it.
Following the provisions on labor protection, the employee must be instructed, be provided with overalls and all the required tools, inventory and special protective equipment (including a helmet and a safety belt).
It is advisable to carry a stepladder or ladder in a horizontal position together, while notifying people walking in front.
Step-ladders and ladders should be stored in a dry room, providing protection from damage, use for other purposes (as a deck or bridge) and exceeding the permissible loads is unacceptable.
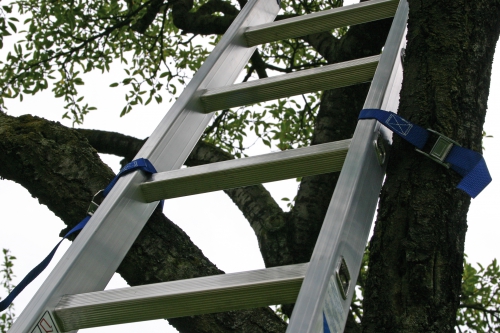
Ladders and ladders must be regularly inspected by a responsible person to avoid injury during work. The frequency of inspection is influenced by the intensity of use. In any case, do not neglect this, the worker should inspect the structure every time before starting work.
When inspecting wooden ladders, it is necessary to pay attention to the compliance of its regulatory requirements, the condition of the tree (rot, cracks), the presence and quality of treatment with antiseptics and flame retardants. Cracks, if any, should not exceed 10 cm in length and 0.5 cm in width, while they should not adversely affect the strength and stability of structural elements. It is unacceptable to glue or putty them.
Metal structures are checked for fastening elements in accordance with the rules. They are checked for deformations, rust, as well as cracks and sharp notches.
The mechanisms of folding stairs are checked for reliability of fixation at each level.
If unacceptable defects are found, the ladder or stepladder must be repaired or disposed of. The implementation of labor from such scaffolding is prohibited.
In addition, tests are carried out periodically. metal ladder check at least 1 time in 12 months, wooden - at least 1 time in 6 months. At the same time, elements are tested: a bowstring and crossbars. A load of 120 kilograms is applied to them and kept in a loaded state for at least 2 minutes.
The information obtained during the tests should be entered in the as-built documentation (scaffold inspection log).
When working with ladders and ladders, accidents are not uncommon. Main causes: Wrong choice of product, bad weather, wear or mechanical damage, loss of stability as a result incorrect installation(on soft ground, without proper fixing, etc.), non-compliance by the workers themselves with the rules of safe work.
Ladders and ladders are used in construction and repair work. These are folding structures, which are subject to increased safety requirements, which are prescribed in the state document. They indicate the inventory number, affiliation of the organization and the period of the subsequent strength test. GOST does not regulate the testing of ladders and step-ladders in time. It all depends on the intensity with which the equipment is operated. Ladders longer than 5 m are prohibited. For the stability of structures, metal points are attached to the lower ends for support on the ground or rubber nozzles for working on smooth surfaces. GOST prescribes testing of ladders and ladders at the beginning of the next cycle of work. It is important that the upper ends of the ladders have catches or hooks so that gusts of wind do not affect stability. When testing ladders and ladders, GOST draws attention to the fact that the slope of the stairs when climbing to a height can be no more than 60 degrees. Only one person can be on this ladder. Splicing of two components can be done using metal clamps. At a height of more than 7 meters, ladders are equipped with safety arches. Testing of ladders and ladders GOST provides for the safety of workers.
Testing ladders in Moscow - important topic. Stepladders are widely used in enclosed spaces during repair and other works. For strength, there is a bowstring at the bottom. Equipment must be inspected each time before work begins. Testing of ladders in Moscow in various institutions is carried out under the supervision of safety engineers. Worn-out rubber nozzles must be replaced, tips for stopping into the ground, if necessary, sharpened. Everyone is subjected to the test of stepladders in Moscow sliding stairs in hospitals, schools, other premises with mass stay of people. These structures should not jeopardize the health of workers, especially since a person may lose balance at a height. In hospitals or offices flooring most often it is tiled or marble. Even if the ladder itself is new and strong, it can move under the influence of the movements of the person working on it. For static, there must be rubber shoes. They will not allow the ladder to tip over. The safety of use can be guaranteed by testing the ladders in Moscow. At the same time, the serviceability of all nodes and connections, the integrity of the structure, the absence of cracks in the material, distortions, etc. are checked.
Metal stairs are subject to a strength test at least once a year, and wooden stairs more often, at least twice. Requirements for ladders and ladders are regulated by GOST 24258-88, SNiP 12-03-2001. Safety regulations describe in detail how to work with such devices without a threat to health. The material of manufacture can be aluminum or steel. Wooden stairs are made from wood conifers. They should not be more than 5 meters in length. All fixings are made with 8 mm tie-down bolts. These are the requirements for ladders and ladders made of wood. The bowstrings of the stairs trapezoidal diverge from top to bottom. At the base, the width is at least 40 cm, and in the upper part - about 30 cm. Before using the ladder, it must be checked under the load. According to the requirements for stairs and stepladders, the distance between the sides of the stairs is 45-80 cm, the steps are located no further than 30 cm between them. If a worker climbs to a height of more than 1.3 m, he puts on a safety belt, which is attached directly to the ladder (if it is attached to the structure) or to the structure. You can’t work on ladders for a long time, you can’t climb them with a heavy load. Scaffolding is built for long-term work at height. By observing the requirements for ladders and stepladders, you can protect yourself from injuries and falls during work.