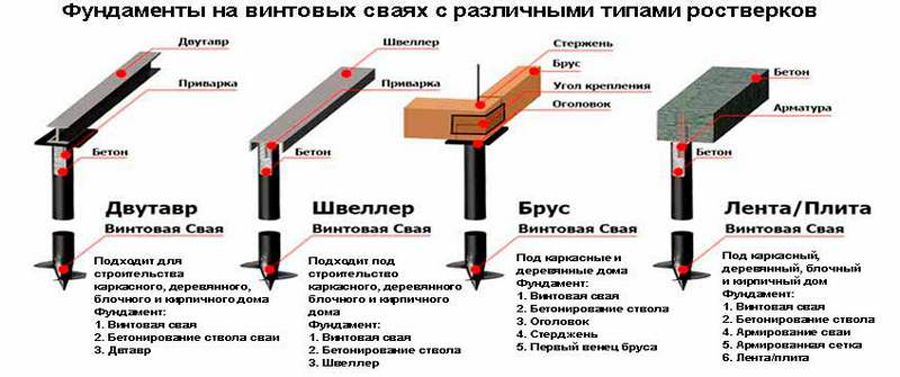
Today we’ll talk about how, and how to close the basement of a house on screw piles. A house on screw piles is arranged by deepening special piles into the ground at a certain distance.
The first row of the house does not lie on the usual, well-known foundation of the house, but on piles. The main difficulty in the question of how to make a basement on a pile foundation is that there is an air gap between the ground surface and the first row.
That is, the basement of the pile foundation does not have a wall for attaching the cladding. Accordingly, before the basement of the foundation can be sheathed, it will be necessary to build a special frame near the house. It can be insulated, or you can leave it without insulation and simply perform a decorative finish.
The pile foundation is good because it is a pipe buried in the ground. This type of base holds the load from the structure well and is often used in places where there is high humidity. Another advantage of the base is its ease of installation in areas with height differences.

The lower space of the base, with the appropriate finish, can serve as a storage place, and also provides easy access to communications, if the latter are made under the house.
Sheathing the base can be done much later than the construction of the premises, due to good ventilation and resistance to corrosion, nothing threatens the piles.
Finishing the basement of pile screw foundations is carried out by mounting a hinged structure. Such a canopy made may involve warming the house, due to which it is possible to achieve a warmer floor in the house and ventilation, which is done in all houses to ventilate the walls.

The canopy is set up like this:
For insulation, a plate heat insulator is used, since it is not afraid of moisture. It is attached to vertical rails. After the canopy has been built and insulated, they begin to decorate the pile foundation.
Quite a lot of materials are used as something to close the basement of a house on screw piles. You can sew up the base with such types of cladding:
These finishing materials are mounted on the frame, insulation can be mounted under them. Significant advantages of such a decorative finish of the basement of a house on stilts are that installation is easy and fast.
To eliminate cold bridges, it is important to foam the corners of the house well. This must be done carefully so as not to damage the completed facade cladding.
It is possible to close the air gap of the pile foundation without arranging the grid. To do this, you need to decide how to close the pile foundation from the outside and then mount the cladding. There are two ways to use this method:

The disadvantage of these methods is that they are difficult to insulate. When laying facing bricks, insulation is possible only after the wall has solidified, and when pouring mortar, such an operation is completely impossible.
On the dried wall of the facing masonry, the insulation is fixed with glue, and the main fixing occurs using special dowels.
After fixing the insulation, decorate the masonry with something to decorate. When using siding and other materials, it is necessary to install the crate. For the installation of plaster cladding, it is necessary to use a reinforcing mesh. Also, in the future, the owner of the house does not have the opportunity to use the space under the house.