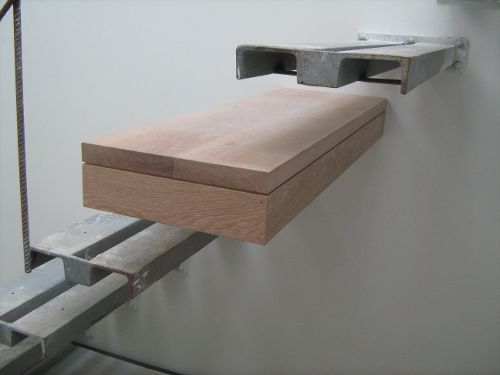
Reading time ≈ 4 minutes
Among the interfloor stairs, the cantilever ones are the most spectacular. Indeed, most often it seems that the structure is floating in the air, the steps seem to hold themselves, without support. But this, of course, is an illusion. In fact, such an engineering structure as a cantilever staircase is carefully thought out, and installation is carried out with all possible care.
At the same time, unlike traditional wooden stairs on stringers or bowstrings, this design does not block light flows and does not limit the space that falls into the field of view. The benefit is not only visual, but also practical, because often the area of \u200b\u200bthe room does not allow the installation of support pillars. And modern interior solutions do not tolerate clutter, because they prefer simple and swift lines, and the structures themselves are light and transparent.

The main support for steps, even the most massive ones, of this unusual staircase are brackets fixed in the wall. Auxiliary support can be provided by ceiling ties, which are not always used. The handrail, necessary for comfortable and safe movement, is launched along the wall.

They usually try to make the railing at the stairs with cantilevered steps the least noticeable. In radical variants, they do without railings at all. However, this is rather an extreme, calculated on the external effect and complicates practical use.

In its pure form, cantilever steps are rarely mounted - for reasonable reliability, they usually resort to combining cantilever brackets with other support nodes.

Since the construction of a staircase-console is a complex, responsible, and time-consuming task, its foundation is laid at the stage of planning and creating a project. This is necessary for several reasons.
If the question arises of building a cantilever staircase with your own hands in an already finished building, then it is important to know the characteristics of the walls. Installation is possible on brick and concrete walls, while you can use another type of fastening, namely, anchor.

Fastening with anchors will require the implementation of special welded brackets on which ready-made platforms are held. Each individual element is attached to the wall with anchor bolts - four or more. Accessories for cantilever stairs of this type - bolts with a diameter of 10 mm and thicker, with a length of at least 150 mm. The march width cannot exceed 700-800 mm. This method is applicable after the completion of the main construction.

There is also a method of fastening steps, which does not depend on the quality of the walls at all and is possible in any building. Its essence is in the construction of a powerful metal frame welded from channels / profile pipes. The design is made up to the ceiling, is located close to the wall, and is tied to the upper and lower ceilings. Supports for steps are welded (or bolted) to the racks of the frame. The frame itself can be hidden behind the masonry / sheathing.

About how to make a cantilever staircase on your own, tell photos and videos. However, architectural supervision is desirable. When constructing a "floating" staircase, it must be remembered that each step must withstand a repeated load of at least 150 kgf. This is attached to the hanging edge - that is, to the end that does not rely on anything. In addition to this weight, you need to take into account the weight of the railing, if any.
As a rule, console stairs are not sold ready-made, but are made to fit the dimensions of a particular room, taking into account the wishes of the owners.