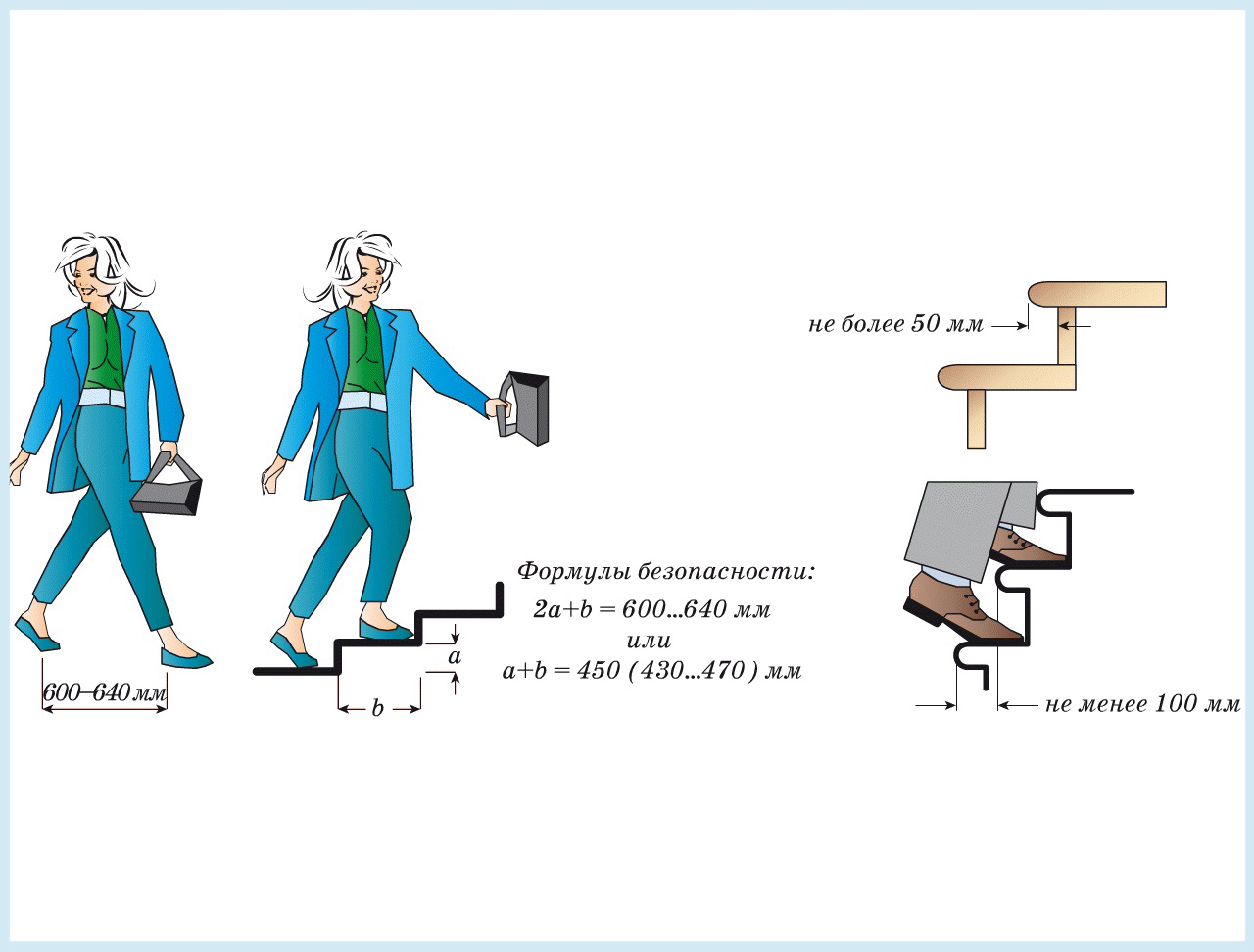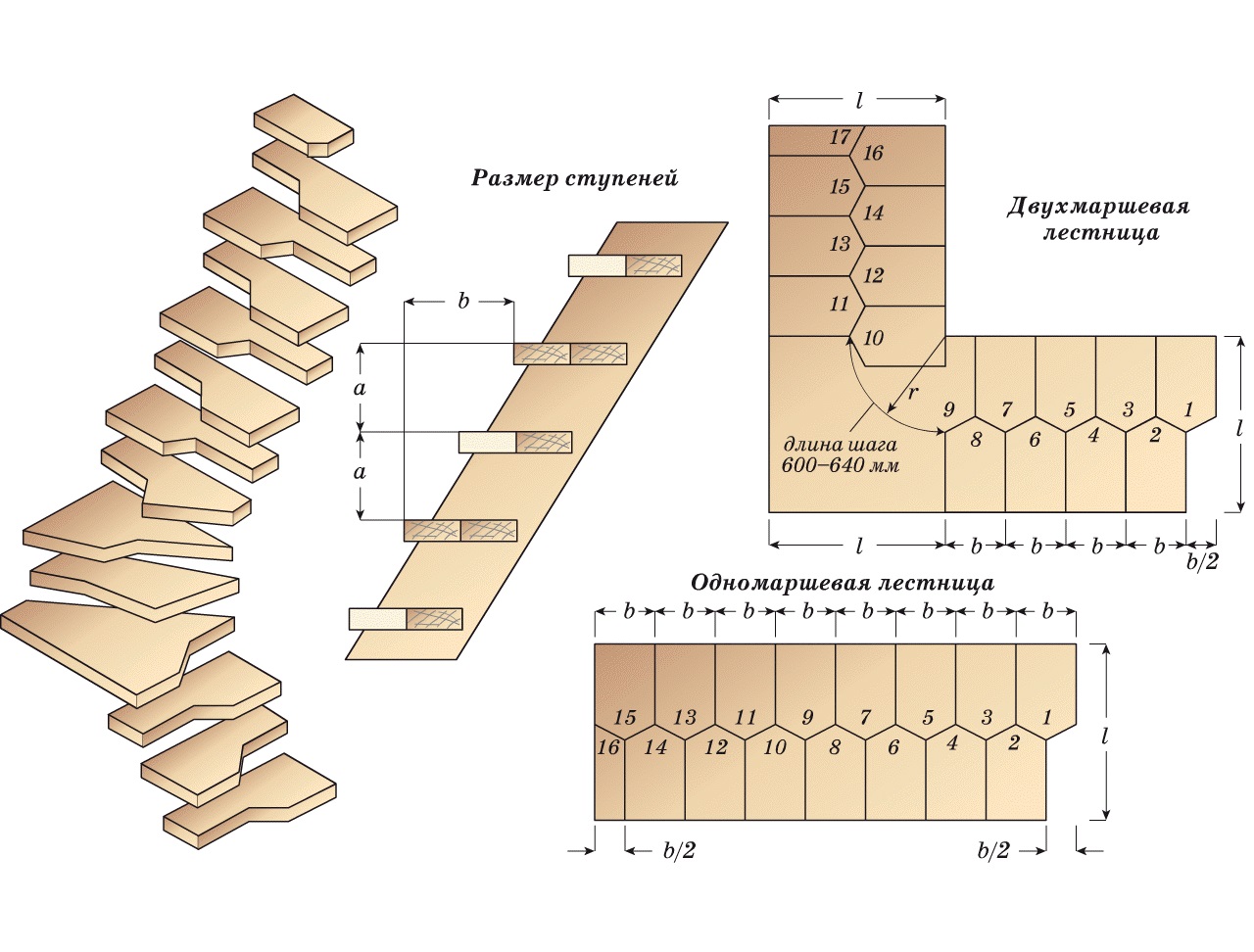
One of the most important parameters that must be taken into account in calculations is the step step. These standards are regulated by SNiP and GOST, and therefore their observance is a prerequisite for the safe operation of the structure.
First of all, you should delve into the question in more detail, what is a step for a ladder. In fact, this is the distance between its steps. However, it is important to take into account the SNiP standards for the step of an average adult. That is, it is taken into account not only between two adjacent elements, but also other parameters, namely .
In other words, the concept of the step of the stairs includes the number of centimeters that account for the position of the human foot at the lower level, as well as at the upper one, and the gap between these two planes.
Since all people are different, SNiP are guided by average values.
Depending on the type of room, some parameters may vary slightly. In many ways, the step depends on such a value as. To accurately determine the dimensions of the structure, absolutely all indicators must be taken into account.
Schematic representation of the step of the stairs
In order for your staircase to be comfortable and not dangerous, it is important to correctly calculate the distance between its steps. For a standard staircase, the step is determined by the following formula:
2а + в= 60…65,

Calculation of the safe step of the stairs for standard structures
It follows from this formula that the SNiP set the standard in relation to the step of the stairs at the level of a gap of 60–65 cm. This value is optimal for the usual design of a marching or spiral staircase if its angle of inclination is within the allowable gap of 25–45 degrees. In this case, the doubled value of the height of the step, since two adjacent steps are taken into account, as well as the width of the tread in total, should give a step of 60–65 cm. Usually they take a value of 62 cm.
It is not always possible to meet the established framework, as there are restrictions on the area for the construction of stairs. In this case, you can do this:

The correct distance between the steps will make the stairs comfortable and safe.
Standards for stair steps and construction in general were developed for good reason. They allow you to determine the optimal ratio between the main design characteristics. If everything is designed in accordance with SNiP, it will be very convenient and comfortable for you to move along the new stairs. In addition, it will positively affect the level of its safety.
Thanks to the standard ratios of values for steps according to SNiP, even stairs can be made comfortable, the angle of inclination of which exceeds generally accepted parameters. It is important to consider the ratio of all indicators to each other. If we consider specifically the step for the stairs, the main characteristics will be:
If the distance to the second floor is limited, you can shift the values of these values, but only up to certain limits. The sum of the tread and the riser should in a standard situation give the number 46, as a confirmation of its safety. The difference between these two indicators is set at the level of 12. Significant deviations from these coefficients require a revision of the calculations as a whole.

It is important to take into account the ratio of the values for the steps laid down in the SNiP
If you slightly change the location and design parameters, you can get new types of structures while maintaining the conditions of SNiP. For example, one of the most convenient and safe stairs with limited dimensions is "".
This design involves alternately changing the width of the tread for adjacent steps. That is, the narrow part of the tread alternates with the wide part on one side. Thus, it is possible to increase the angle of inclination of the stairs, while maintaining a comfortable step.
Thanks to the goose step design, the staircase acquires not only a greater angle of inclination, but can also have a smaller width, up to 60-70 cm. This allows you to save more space. For ladder structures of this type, it is necessary to ensure the free passage of a person with a load in his hands. Additionally, a distance is provided for the installation of handrails.

Goose step - the safest type of stairs with limited dimensions
Separately, it is necessary to highlight the side and similar types of stairs. The fact is that in this case the angle of inclination of the steps, as well as the distance between them, can change. Since most often these products are used for economic purposes, you can slightly change the parameters for them. With frequent and intensive use, it may be necessary to experiment with the design design to increase the ergonomics factor and achieve the minimum requirements of SNiP.

Attached and similar ladder structures are most often used for household purposes and are characterized by a large angle of inclination
First of all, it should be noted a larger angle of inclination. For such a ladder, it can vary between 60-80 degrees. In this regard, the ratio of indicators for the step width also changes. More attention should be paid to such a characteristic as the distance between the crossbars, and only secondarily to the proportions. The fact is that the riser in this case, in fact, is absent, and the tread is equal to the thickness of the crossbar. It is important to maintain a comfortable step, but in this case, its calculations are reduced to calculating the frequency of installation of the transverse bars.
Often, the distance between the rungs of the ladders is set at 35 cm. Offsets of 5–7 cm are allowed. Steps that are too frequent or too far apart make the stairs uncomfortable. In addition, due to the fact that when descending it you need to move backwards, it is important to maintain a natural perception of the position of the steps. Otherwise, you can stumble and get injured.
Calculations for the step of the stairs allow you to lay down the main parameters for the design of the future structure. In the process of calculations, it is necessary to check the ratios when changing at least one characteristic.