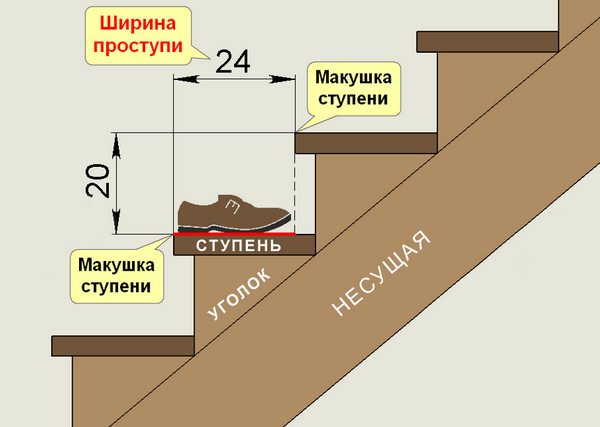
Which determines the convenience of its use.
If there is an uncomfortable staircase to the second floor or attic, an uncomfortable descent from the porch or basement - you will feel it many times every day, and not only you - all your household members and guests too.
Therefore, it is very important to choose such a width and height of the steps of the stairs, so that both according to GOST and according to internal sensations - everything is in perfect order.
The general rule for designing stairs is that they should be comfortable and safe.
The foot should be stable enough to stand on the stairs, the steps should be even, without distortions and chips, they should not slip.
If you use tiles, use a special one with anti-slip - it is best suited for.
In the case of carpets, they must be attached to the stairs on each step securely enough, not to move or move. The same applies to wooden stairs - they must be smooth, rigid, not slip or bend under your steps.
When designing stairs to the attic or basement that are not intended for everyday use, the requirements are slightly less stringent. In particular, a large height of the steps of the stairs according to GOST and a steeper angle of inclination are allowed here.
However, all other requirements, such as a sufficiently rigid and durable surface of the stairs, the base of the step that is comfortable for the sole of the shoe and the absence of slip, remain in force.
Stairs must have auxiliary devices - railings and handrails. They will allow even in the dark to safely descend on them. The handrail will provide additional safety when descending the stairs for small children.
Therefore, the distance between the bars of the railing should be made such that the child could not crawl between them - no more than 25-30 cm. The height of the railing should be comfortable for support.
A few words must be said about the very steep stairs. These can be seen somewhere in the movie warship, they are made to save space. However, in practice, stairs with a slope of more than 45 degrees cannot be used.

Stair steps with a slope of 60 degrees in accordance with GOST for ordinary mid-flight stairs and general concepts of ergonomics are a violation and require mandatory emphasis on hands when ascending and descending, preferably on both. They are regulated by a separate standard, which limits the length and width of the stairs, as well as its scope.
The strength of the flight of stairs is an important condition. For practical reasons, the ladder should be able to easily support as many healthy full-weight people as it can fit on it.
At the same time, they do not just stand on it, but quickly descend or rise. For example, about 12 such people can easily fit on an ordinary concrete staircase in the entrance: if the weight of each of them is 100 kg, then the total load is 1200 kg. Given the dynamic nature of the load, we can assume that the ladder must withstand a weight of about 2-3 tons.
State standards are numerous. The fact is that they regulate the design of not all stairs by one, but each standard regulates the design of a separate type.

For example, according to one standard, a staircase slope of 50 degrees is a violation (for reinforced concrete), but according to another (for metal) it will be acceptable.
You can collect the basic requirements of state standards, however, for each specific case, they should be clarified:
This list is quite enough to correctly design a staircase in a private home. And how to do it in accordance with GOST - in the video:
Noticed an error? Select it and click Ctrl+Enter to let us know.