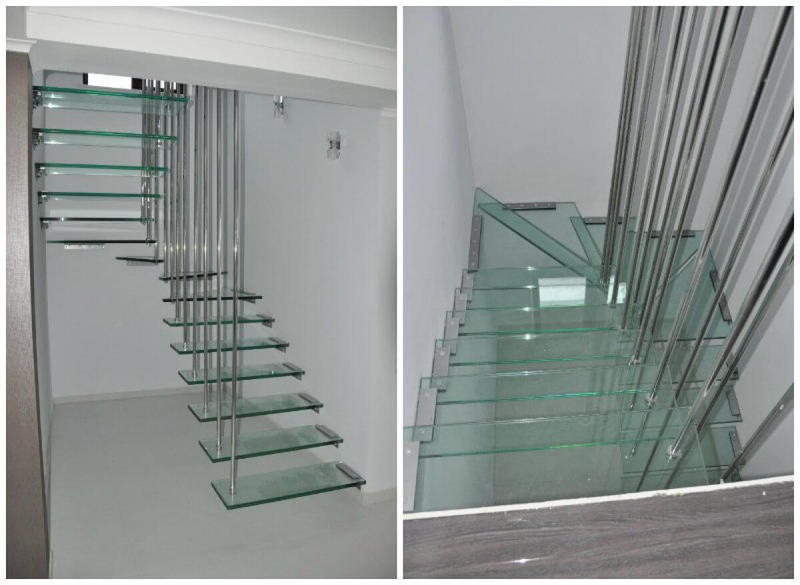
Ecology of consumption. Homestead: There are no stairs more spectacular than cantilevered ones. Their main difference from all other types of stairs is a special attraction in any interior style.
There are no stairs more spectacular than cantilever ones. Their main difference from all other types of stairs is a special attraction in any interior style. The airiness and soaring of cantilever stairs is just an illusion: these systems are strong and reliable, and therefore their designs are very complex - all fasteners and load-bearing elements are skillfully hidden in the structures of walls, ceilings and in the details of the stairs themselves.
Classical stairs, having string or bowstring as a supporting element, have the advantage of safe operation, in addition, these stairs are presentable, solid and solid. But modern interiors tend towards lightness and minimalism, as much air and space as possible - this somewhat contradicts the idea of a proper massive staircase that limits the field of view and “eats up” the volume of the room. The cantilever staircase for small lobbies becomes a good solution due to its compact design and special fasteners - directly into the wall.

Stairs with steps of the same fastening system and the same design can be made of various materials, and this radically changes the appearance of the stairs. There are a lot of options, and the main thing in choosing is the preferences of the owners and their imagination. A very common option is a metal frame fixed to the wall, decorated with MDF panels or wood. Spectacular and durable steps made of cast concrete or polymer concrete. A special place is occupied by glass stairs - weightless and transparent, but distinguished by enviable strength.
Cantilever stairs are designed at the first stages. It is important to decide to which enclosing structures the stairs will be fixed, taking into account the mass of the steps themselves. Wooden and glass steps do not require additional wall reinforcement, but cast concrete steps require very strong support and additional local reinforcement if the load-bearing wall is designed from monolithic reinforced concrete.

A console with an additional element at the free end will give an increased load on the entire ladder system, so such solutions are usually avoided. The main errors in the installation of cantilever stairs are associated with the wrong choice of fasteners, the use of insufficiently reliable components and parts, and erroneous distribution of loads. These errors can lead to the fact that the ladder will be dangerous for operation.
A ready-to-install cantilever staircase is a rare and standard option. For individual houses, the design of such a staircase is made to order, according to the initial data of the design of the supporting wall or ceiling and the size of the room. Even if it is possible to complete with factory mounting and frame assemblies and choose a model from the catalog, changes for specific rooms are required. Cantilever stairs are classified as non-standard and piece products.