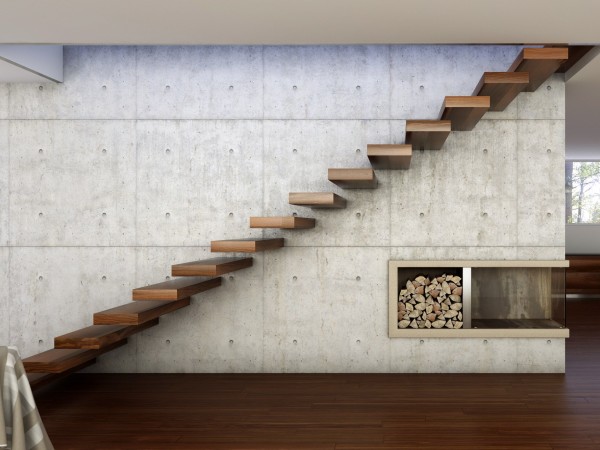
Cantilever stairs in the interior look very impressive and incredibly stylish. This type of design has fundamental differences from other models, not only in visual terms, but also in terms of manufacturing and installation technology. Not every master is capable of fulfilling such an idea. This is partly why console products are so attractive and in demand for rich interiors.
Console models of stairs are unique products of their kind, they are able to radically transform the interior, giving it lightness and a modern trend. The main difference is in the fastening of the elements and the configuration itself. The fact is that the cantilever stair steps do not have an explicit support as such. You will not find in them either the usual for marching variations of stringers, or the rough vertical supports characteristic of screw structures, the steps remain open from all sides, they seem to float in the air.
An indescribable feeling of lightness is achieved by fixing only one part of the steps to an invisible support. Wall rails are used as railings. The penetration of light occurs to the maximum, due to the absence of risers, open treads are not cluttered with anything.
To secure the movement of people on such a ladder, to strengthen the steps and at the same time not violate the general concept of the product, you can use metal cables or rods attached to the edge of the step and the ceiling. Thus, the staircase seems to be suspended in space.
Cantilever staircase will be the highlight of any interior
Console models can bewitch anyone, they just can't help but like it, but does it make sense to use them to climb to the second floor? Their strengths and weaknesses should be considered in more detail.
Advantages of cantilever stairs:
However, the cantilever staircase also has its drawbacks:
Focusing on all this, we can conclude that it is expedient to erect such a structure in one case or another.

The main disadvantage of a cantilever staircase is the lack of a railing.
In order to achieve the desired effect, it is important to use the right materials. Since the main principle is airiness, for this purpose can be used:

Various materials are used for the manufacture of cantilever stairs.
Nevertheless, cantilever stairs also have a hidden part, which ensures its fixation. For fasteners with a support, metal is used primarily. We are talking about anchor bolts, channels and brackets.
The cantilever staircase does not have a clear support as such, instead, several options are provided for fixing the steps:

Methods for fastening the steps of a cantilever staircase
Since this is a rather complicated type of staircase construction, builders and designers often make mistakes:
If the technology is not followed, it becomes unsafe to use such a design. If the process of loosening the elements has already begun, there are two ways out of the situation: use additional clamps or convert the console model into a standard one.
This type of stairs will be an excellent solution to the issue of arranging the rise to the second floor in modern homes. In particular, styles such as minimalism, hi-tech, modern, loft or art deco should be noted. In order to maximize the service life and reliability of the structure, only engage in construction work only craftsmen with a good reputation and experience in performing such work.