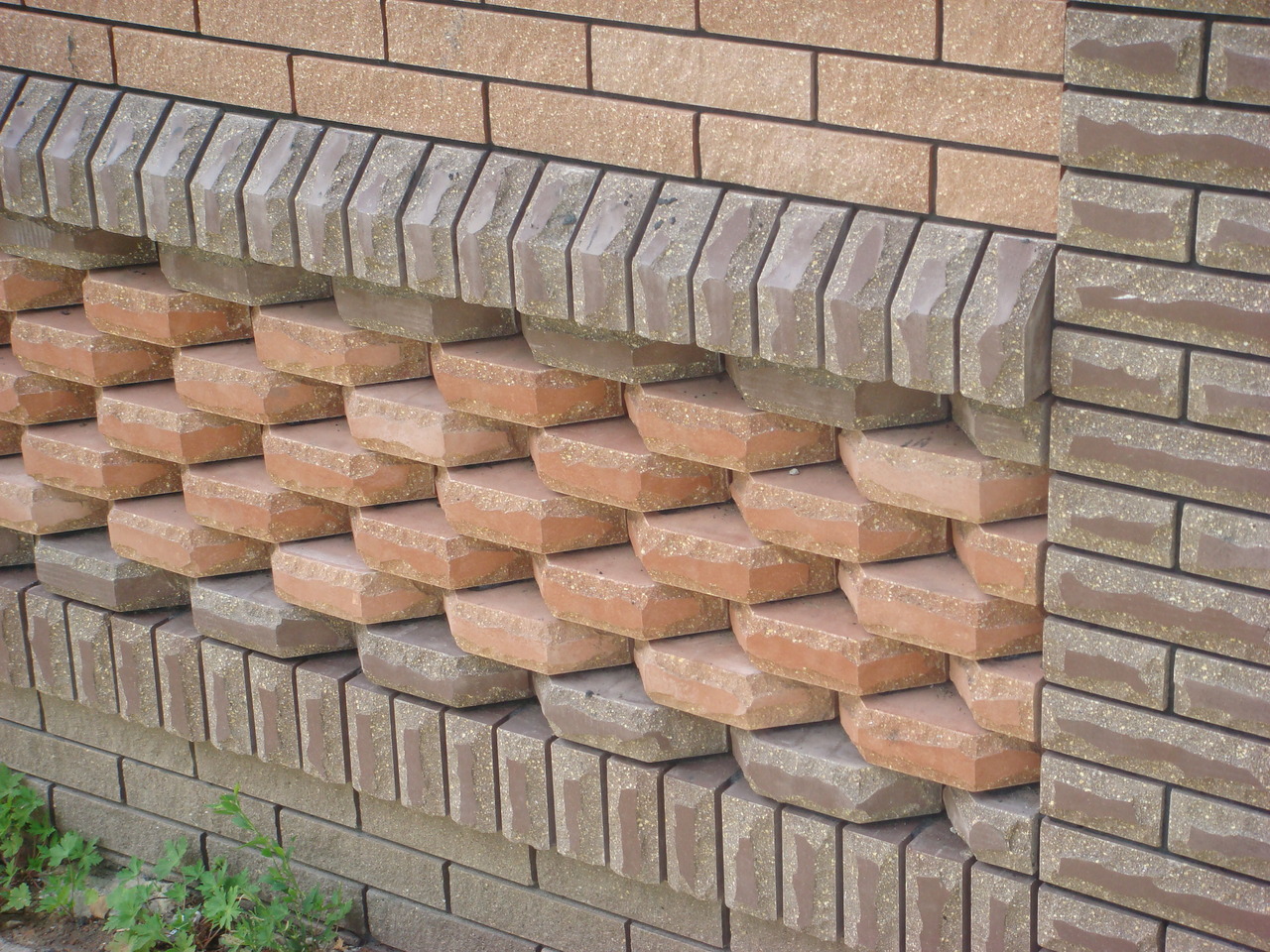
For insulation and masking of the supports, the basement of the foundation is finished on screw piles. Basement - the distance between the surface of the earth and the supporting elements of the house.
| Name | Characteristic |
| Hinged plinth | Does not sink into the ground. Installed in a day, economical, provides ventilation and protection from moisture. Aesthetic: the finish imitates any material, such as stone or wood. |
| Shallow band plinth | Based on a strip foundation. Installation is combined with the installation of the blind area. Not suitable for a site with a strong elevation difference and heaving soil. Requires time and money resources. It is not damaged by impacts, it is the basis for the basement of the house, it insulates the screw foundation. Cladding is not required. |
Between the finish and the blind area, 3-5 cm is left to protect against the expansion of materials during temperature changes. It is recommended to sew up the basement 1-3 years after the completion of the construction of the house.
 Soil preparation
Soil preparationOn weak soils, you need to make a trench 30 cm deeper to create a pillow: 20 cm - sand, 10 cm - gravel and roofing material.

| Name | Characteristic |
| Plaster and paint | Cheaper siding. High vapor permeability. Decorative: a variety of colors and textures, painted concrete "cobblestones" - an imitation of natural stone. Not durable. |
| A natural stone | Durable. Elite look. Structural unit - slabs - prepared stone slabs 2 * 3 cm. Decorative: variations in shape and surface. Heavy Cladding: Adds load to the screw foundation. It is mounted for a long time, fittings and stops are required. Expensive. Do-it-yourself installation requires specialized skills. |
| Fake diamond | Cheaper than natural analogue. Light cladding of cement-containing mixtures. It is made in the form of piece tiles or panels, mounted on fasteners. Decoration: mosaic. |
| Brick | Universal. Heat insulating. For installation, a strip foundation is needed. Natural brick provides a ventilated gap between the finish and the plinth, insulating material is placed in the gap. It is replaced by clinker tiles: easier to install, cheaper than siding, more variable. Decorative: work with the surface, such as uneven firing or artificial aging. |
| Siding - the most common cladding | Universal. Unpretentious. Lightweight, durable, you can sheathe them with your own hands. Withstands temperature extremes, resistant to moisture and ultraviolet. |
| Plastic panels | Universal, economical, withstand heavy loads, not subject to chemical and biological influences. Repeat the relief of the site. Ventilated - the plinth is protected from moisture and condensation. |

Each siding panel is fastened with at least 5 self-tapping screws. Between the strips, gaps of 2-3 mm are provided. The cladding is mounted without tension, as the material expands or contracts by 6-7 mm. under the influence of temperatures. Fasteners are installed at right angles to the wall.
Instead of self-tapping screws, galvanized nails 3-4 cm long with a wide hat are used. Nails are not hammered all the way: 1.5 mm remains between the cap and the siding. The gap protects the panel from thermal expansion damage.
The trick of the builders: a one-kopeck coin is inserted between the hat and the siding - an optimal backlash is formed.
A full-fledged foundation of the house is monolithic, aesthetic, smoothly turning into the soil, insulated, protected from moisture and condensation. Finishing the base of the screw foundation allows you to achieve the above characteristics.






![]()




For private housing construction, a pile foundation with a grillage is used: it evenly distributes the load, excluding deformations, cracks and subsidence. ...

The construction of a building on soft ground with complex terrain begins with the laying of a columnar foundation. To keep the structure on a stationary ...

To decide whether a pile-screw, strip or what other foundation is better to choose for a house under construction, it is important to understand which screw foundation has advantages ...