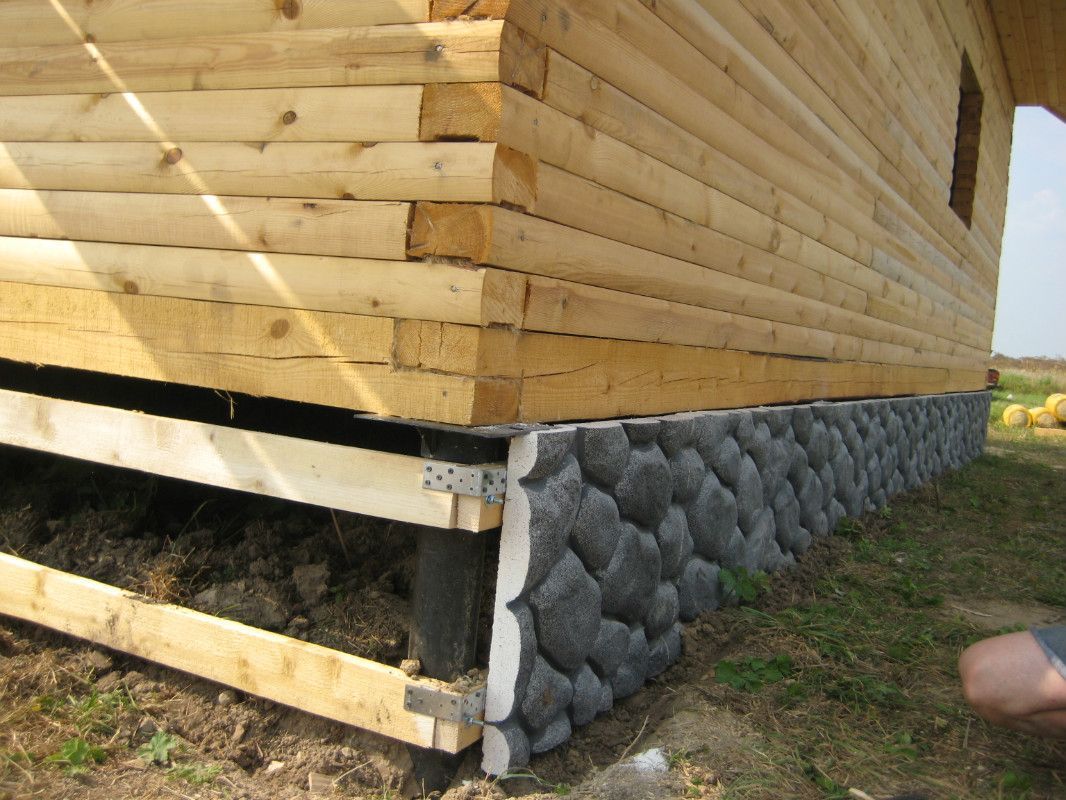
When building a house with a high grillage, the question will inevitably arise, which finish of the basement of the screw foundation will be most acceptable?
The space between the soil surface and the outside of the floor is best closed to reduce heat loss and give the building a finished look.
What are the options for finishing and what materials can be used, we will tell further.
 Even if the heat and waterproofing are carried out with high quality, it is better to close the space under the floor in order to use it for household needs.
Even if the heat and waterproofing are carried out with high quality, it is better to close the space under the floor in order to use it for household needs.
If thermal insulation measures have not been taken, the lining of the pile foundation is necessary. Depending on the materials chosen, it is possible to provide a significant reduction in heat loss and get rid of drafts.
It is worth noting that the wrong device for finishing the basement of a pile-screw foundation can have unpleasant consequences.
It is mandatory to leave ventilation vents around the entire perimeter of the cladding to avoid rotting of floor materials and corrosion of piles due to high humidity.
Having a house on piles in the initial data, you can arrange the lining of the basement in 2 ways:
 Before finishing the basement, it should be insulated
Before finishing the basement, it should be insulated In both cases, additional work can be done to insulate the basement of the house.
Commonly used extruded polystyrene foam or polystyrene foam.
The first is much more efficient, more durable and not subject to deformation.
Styrofoam is a cheap building material, does not support combustion and is hydrostatic.
Using heat-insulating panels for arranging a pile-screw foundation, you can immediately perform 2 tasks: insulate and.
 If it is decided to ennoble the basement on screw piles with hinged panels, first you need to take measurements and calculate the volume for the purchase of the necessary materials.
If it is decided to ennoble the basement on screw piles with hinged panels, first you need to take measurements and calculate the volume for the purchase of the necessary materials.
 Hanging panel
Hanging panel Facing a columnar foundation with suspended panels is not a difficult process if the crate is done correctly. A few simple tips that will simplify the work of sheathing and increase the life of the finish:
 Pile foundation trimmed with bricks will gain additional strength
Pile foundation trimmed with bricks will gain additional strength
The brick plinth of a stilt house can be imitated with hinged panels, or it can be made of brick. How to make a plinth on a pile foundation brick? We'll have to build another foundation: a shallow foundation for brickwork. The finished pile foundation receives additional rigidity, increasing the reliability of the entire structure. In this case, the closed cycle of the tape is interrupted by the installed piles.
When performing work on arranging bricks on screw piles, you should:
If the masonry was made of waterproof bricks, then the work is completed. For more information about brick finishing, see this video:
If ordinary red brick was used, the pile foundation plinth must be protected from moisture by installing plinth siding, finishing panels, or exterior and interior plaster.
As already mentioned, the construction of a shallow foundation for a brick base will add additional strength to the entire building. In addition, the plinth, made of brick, is easily combined with the blind area, gives the building a solid look and allows you to make a semi-basement for year-round storage. Foundation work can be done by hand. For details about the basement brick support unit and the cold bridge, see this video:
The main disadvantage of such a lining can be called its high cost. The remaining disadvantages are mainly associated with the unjustified use of such a base due to the natural specifics of the site, namely:
Any option for facing the basement of a house on screw piles is quite possible to do on your own. Everyone can decorate their house with basement siding. At the same time, the absence of a gap between the floor and the ground will give the building a finished look and make it warmer.