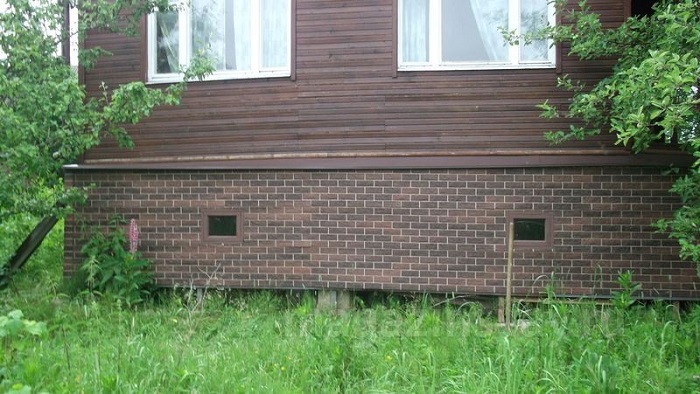
The foundation of the pile-screw type assumes the presence of an open space between the floor of the house and the ground, which forms a raised grillage. To reduce the cooling of the floor in winter and give the building a more interesting look, it makes sense to sew up the foundation. We will tell you how to do it correctly in this article.
Insulation of the basement of a house erected on a pile-screw foundation is necessary in the absence of thermal insulation of the floor of the building.
An insulated intake will ensure that there are no drafts in the underground space and create the effect of a thermos - the air temperature under the house will be much higher than the ambient temperature, which will reduce the overall heat loss of the house, most of which falls on the floor.
However, improper insulation of the basement of a house on stilts is fraught with consequences. . Finishing the basement of the foundation must be accompanied arrangement of ventilation holes along the perimeter of the intake - if the underground is not ventilated, the house will constantly have increased air dampness, the wooden grillage will rot, and the pile supports will undergo accelerated corrosion.

Insulation of a pile foundation requires the use of rigid heat-insulating materials, since a decorative finish will be attached on top of the insulation. Mineral wool and its analogues are suitable for use in this case.
In practice, there are two choices - extruded polystyrene and foam. Let's consider each of them in more detail:
Insulation of the basement of a house on a pile-screw foundation should be carried out using materials with a density of more than 50 kg / m2.
You can simplify the work by using heat-insulating cladding panels for covering the basement. Such products are a heater, the front surface of which is covered with a layer of textured plastic that imitates natural stone or brick.
Finishing the basement of a pile-screw foundation can be carried out using the following materials:

When finishing the basement with a decorative (silicone or fiberglass) plaster coating is applied directly to the surface of the pre-primed insulation. This is one of the most economical and aesthetically attractive options - the plaster can later be painted in any color. However, the plaster does not protect the thermal insulation layer from mechanical damage, potentially reducing its durability.
Profiled sheet - metal plates with a embossed corrugated surface. The profiled sheet is classified into grades H, NS and C. The plinth of the pile-screw foundation is finished with sheets C, which differ in minimum thickness - from 0.5 to 0.7 mm and low weight - up to 5 kg / m².
Profiled sheet is durable, resistant to damage and weathering material. It does not corrode, does not burn. The finishing of the socle from the profiled sheet has an unlimited operational resource, traces of wear on it are eliminated by repainting the sheet surface of the cladding.
Plinth siding - large-sized facing panels, the surface of which imitates brickwork, stones or wood. beautiful and easy to make. The low weight of the material does not require the arrangement of a capital frame; it is attached to wooden rails using nails or self-tapping screws.
Having decided to cover the basement of a house on a pile-screw foundation with siding, pay attention to the material from which the panels are made. Vinyl siding is cheaper, but its strength and durability are lower, while PVC-coated metal siding has better performance.
Insulation and siding of the basement of a pile-screw foundation, in addition to decorative panels and thermal insulation, requires the following tools and materials:
Initially, it is necessary to build a supporting frame for attaching finishing materials. The frame is made in two horizontal contours, the thickness of the timber used must be such that the facing panels extend beyond the surface of the grillage. The beam is cut into segments equal to the length of the wall of the house, and fixed on piles using metal screws.
Finishing on piles can be damaged by heaving of the soil, which increases in volume in the winter season. To avoid this, you need to make a compensation gap of 3-5 cm between the lower contour of the cladding and the ground, or dig a trench 20 cm deep around the perimeter of the house and replace the soil in it with sand, in which case the finish can go deep into the ground.

Thermal insulation material is fixed on the supporting frame. The insulation is fastened by means of self-tapping screws with a flat cap, screwed into the beam with a screwdriver. 4 self-tapping screws are needed for one insulation panel. After sheathing the basement of the foundation on piles with thermal insulation, the joints between the panels must be closed with mounting foam, which, after drying, is sanded to the level with the insulation.
Next up is the siding. The panels are fastened in the same way - with self-tapping screws to the timber. Screws cannot be screwed all the way, they should support the panels, not rigidly hold them together, as vinyl siding is prone to linear deformation due to temperature changes.
Upon completion of finishing the basement with siding, the upper contour of the cladding can be closed using a plastic or metal tide installed on the foundation grillage.
If you have maintained an expansion joint between the siding and the ground, the finish does not require additional ventilation. Otherwise, you need to make ventilation windows with a diameter of 10 mm around the perimeter of the basement (2 for each wall of the house), to close the holes, use a mesh or grate for ventilation.