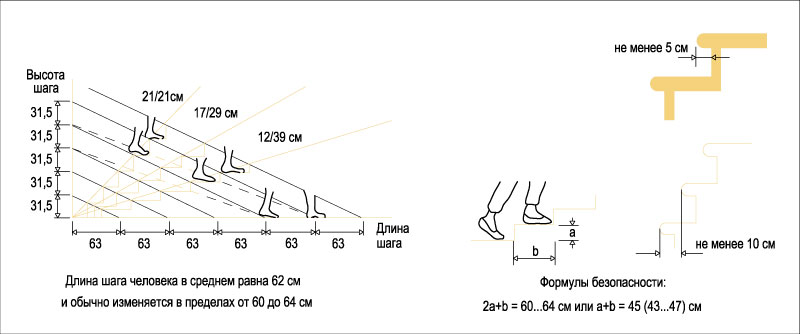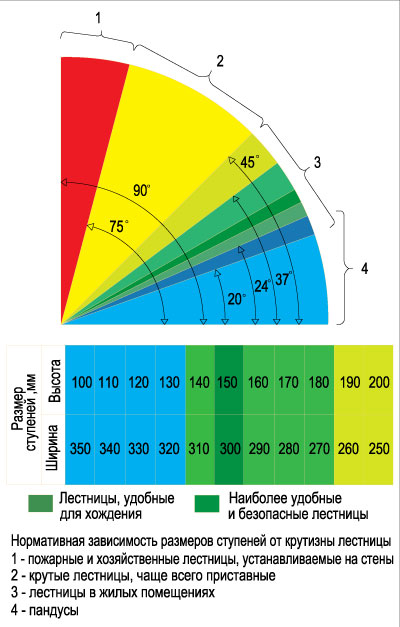
Based on these data, a simple formula for calculating the size of steps is derived, according to which you can easily calculate the values of the riser and tread:
2a+b=(60.0…64.0), cm, where
a - riser height in cm,
b - tread width in cm.
There is an even more simplified formula: a+b=45+/-2.0 cm.
Both the first and second formulas eventually give the correct values for determining the overall dimensions of the stairs.
According to SNiP (building codes and regulations), treads with a width of more than 20.0 cm should be made, and if enough space is allocated for the stairs, then it is better to make treads with a width of 30.0 cm.
Using the above formulas and substituting the tread values into them, it turns out that the riser should have a height of 15.0 cm.
Such dimensions of the steps of the stairs are the most optimal. With an increase in the width of the tread, you can easily lose your comfortable step when moving up the stairs. And if the width of the tread is small, then going down the stairs will be inconvenient and even dangerous.

It is better to use the step sizes based on these calculations.
When constructing a staircase, in the design of which winders are used, one should strictly adhere to the following rule: the narrow end of a winder step of a trapezoidal shape must have a width of at least 10.0 cm, and the overhang of the steps one on another must not exceed more than 5.0 cm. steps refers not only to winder steps, but also to ordinary ones. The overhang of the steps is done when the space for placing the stairs is limited. Thanks to this method, the width of the step can be made somewhat larger, while the space required for the stairs will decrease.

It is better to install stairs with overhanging steps only as a last resort, as they have a low level of safety of use.
It is better to make a staircase with normal steps, sacrificing part of the room.
The angle of inclination of the flight of stairs in the range of 23.0-38.0 degrees is considered optimal. If the slope of the stairs is less than 23.0 degrees, then an inclined platform (ramp) can be installed instead. If the staircase has a slope of more than 45.0 degrees, then it is not recommended to make it as the main staircase of the house. This angle of inclination is allowed for folding or leaning ladders.
Using the above information, you can determine the optimal ratio of the size of the steps of the stairs and the angle of its inclination.
According to the table, you can determine the height and width of the steps of the "compacted" (occupying a small area) stairs.
To determine the number of steps in a staircase, two parameters should be known - the height of the room (floor) and the angle of inclination of the future staircase.
Using room measurement data and stair placement, the simplest method to calculate the number of steps is to use a graphical method.
Graphs are plotted on graph paper. Then the values \u200b\u200bwill be accurate, and the drawing will be visual.
A flight of stairs is drawn on paper on a certain scale, as in the figure.

Thanks to this visual representation, in addition to determining the width of the steps, you can choose the method of supporting the stairs.
In the houses of the Soviet period, the standard floor height was 250.0 cm. In modern houses built according to individual plans, the height of the premises is in the range from 280.0 cm to 330.0 cm. Usually, the floor height is made a multiple of three. Thanks to these values, it is quite easy to draw up a staircase project.
During the design and calculation process, a height error is likely to appear. It is recommended to add it to the value of the frieze step.
There is also one way, thanks to which you can even out the height of the stairs. It is necessary to make the floor level of the platform of the upper floor slightly lower than the floor level of this floor, and instead of the threshold, make a ramp of the appropriate size. This ramp can be made by combining flooring materials with different textures.
You can achieve equalization of the height of the steps on the lower floor. This option is very convenient if the ladder is installed in the space between doors and walls. On the lower floor, in front of the stairs, a small threshold is installed, hiding all the errors in the height of the stairs.
When calculating the step width, the correct floor height and "compactness" must be taken into account.

To determine the exact value of the tread width, use a graphical method. To do this, two parameters are used - the average human step and the fact that the height to which a person freely raises a bent leg to climb stairs is half the length of a person's step on a horizontal surface (that is, for a step of 62.0 cm, the height will be 31.0 cm).
Knowing these numbers, you should plot n segments on the X-axis corresponding to one human step, and on the Y-axis plot n segments corresponding to the height to which the leg rises

Thus, you can set the width and height of the stairs for any desired slope of the stairs.
The ladder slope line is plotted on the chart (and the height and length of the stairs are already known), and perpendicular lines are drawn at the intersection points of the graph grid with the ladder slope line. Consequently, the required value of the size of the stair step is obtained, which correspond to the selected slope of the stairs. This method allows you to calculate and create a staircase with a step length that is convenient for you.