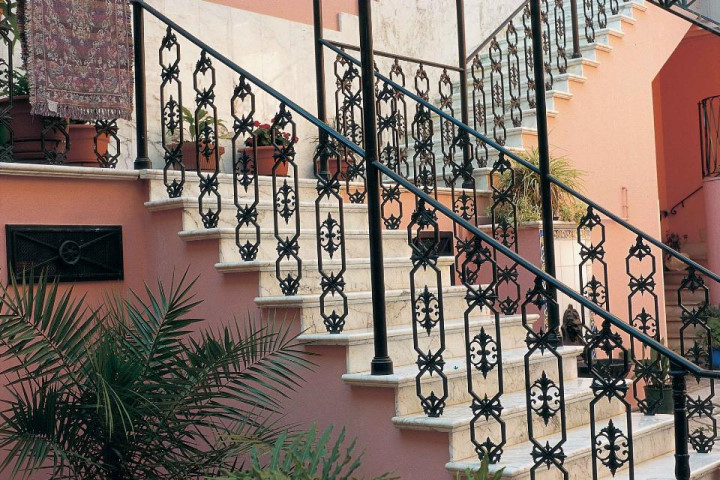
When designing the rise to the floor, the parameters of the fences are taken into account, namely the height of the railings of the stairs, their dimensions, installation features and materials of GOST and SNiP. Well-designed railings that comply with standards ensure comfortable and safe movement both up and down the stairs.
Railings and railings are an important element of every staircase design. Their presence is considered mandatory for spiral staircases and straight flights with more than three steps. They should also be installed outdoors. The main task of the fences is to ensure the safety of movement on steps and platforms. They block the open span, serve as a support and provide a feeling of comfort when moving. In addition, such a frame of the march gives it a complete look and creates special decorative forms, which is also important.
Regardless of the type of construction, the height must comply with generally accepted standards
The height of the railing and stair railing may not match. It all depends on the features of the design itself. The rules, for the most part, are dictated not by the design concept and interior, but by regulatory documents - GOST and SNiP.
To better understand their meaning, you need to understand the design features of the fences. Their main elements are:
Additionally, balusters can be installed - strips for fixing intermediate supports. Wall handrails consist of a support bar, a crossbar or railing and fasteners.
When installing fences, it is important to take into account not only the parameters of the structure itself, but also the features of the materials used. First of all, this concerns the requirements of SNiP regarding fire safety. Fences should not be easily flammable. For this, either refractory materials or auxiliary impregnations are used. Particular attention should be paid to the internal filling.
Railings for stairs can be made of the following materials:
Glass must be strong, fire-resistant, free of cracks and chips, and if damaged, not form sharp fragments.

"Classic of the genre" - metal railings
For the railing, you can use the same materials as for the base part. In this case, a tree is considered an ideal option. It is important that there are no chips and burrs on the surface, it must be perfectly smooth. Metal railings should not contain rust. The best option is stainless steel, in particular for auxiliary transom handrails.
When designing staircases, it is important to observe not only aesthetic standards, but also the standards and regulations of GOST and SNiP. These documents regulate the recommended design parameters in general, in particular, the fences.
One of the most important indicators is height. It should be sufficient so that a person does not fall over the railing, but at the same time comfortable for their use.

Minimum and maximum allowable stair railing heights
The height of the railings of the stairs at the level of 90 cm is considered standard. This indicator is not random - it is calculated on the basis of average statistical data regarding a person's height. This figure takes into account the requirements of safety and ergonomics, therefore it is considered optimal in most cases. If there are children in the house, it is necessary to additionally install a handrail, taking into account their height, usually its height is 50-70 cm.
In addition to the height of railings and fences, SNiP and GOST establish other standards. It is also important to take them into account when designing, otherwise the staircase will not meet generally accepted standards.
Important parameters for designing stair railings:
Direct marches must be equipped with fences on both sides. This rule is irrelevant if the staircase is not too wide and at the same time it is adjacent to the wall on one side. In this case, only one-sided protection from the outer end is required. If their width allows two people to pass, a handrail is made near the wall. It is recommended to install continuous railings if possible.
Far from always the rules established by GOST and SNiP are observed in full. This is fraught with an increase in the risk of injury to the structure and reduces the level of ease of use of the march.
In some cases, deviations from established standards are allowed. First of all, this concerns structures in homes where there are children, as well as people with disabilities or developmental disorders of the musculoskeletal system. So, it is allowed to install handrails at a level that is safe and comfortable for a particular person. In this case, it is important to observe the established relationships between growth and design parameters.

For children, additional handrails can be installed at the level of their growth.
Another important point is the height of the fence itself. There is no point in underestimating it in any case, but making it larger is another matter. This safety requirement is relevant for homes where there are people with mental disorders. In this case, the height of the ladder barrier can reach 2 meters or more.
As the height increases, the design becomes safer in some respects, but less convenient.
The ladder can be considered safe only if all established standards are observed. In private buildings, when doing work on their own, this is rarely checked, so all responsibility lies primarily with the owner of the dwelling. Do not ignore the rules, then the design will be not only safe, but also durable.