
The correct calculation of the steps will allow you to create a truly comfortable staircase
A staircase is a structure that connects two floors. In one form or another, it is present in the plan of every private home. They differ in types: interfloor, basement and attic. Even in a one-story private house some of these options are present. Dimensions of steps, as well as General characteristics stairs in general are calculated in advance using special formulas, which are based on operating recommendations and safety requirements.
Any staircase is designed to perform certain functions and must meet a whole set of requirements. In this regard, there is a need to calculate several basic parameters. One of which is the number of steps.
This quantity is determined in one mathematical operation: floor height/step height (h/a). This is where there lies one nuance that causes certain difficulties. The point is that you may not get an integer value. With GOST standards, a multiple of three floor heights, everything is fine. However, in other cases - a big problem. For example: floor height (h) = 2600 cm, while the height of the steps (a) = 15 cm, after making simple calculations, we get the number of steps equal to 17.33. There are three ways to solve this problem:
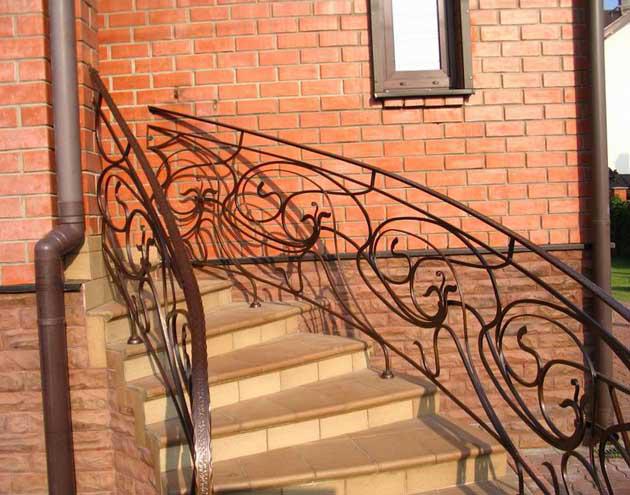


If space allows, you can build a more serious podium, so that the difference in the size of the steps will be completely unnoticeable

Counting the number of steps of a staircase installed in a private house is a very simple process and can be done without anyone’s help, with minimal knowledge of construction.
In order to make the required calculations, it is necessary, even at the planning stage of the house, to determine the height of the ceiling, that is, from the place where the beginning of the wooden (or made of other material) staircase will be, and to the interfloor opening, not forgetting about the thickness of the floor of the upper floor.
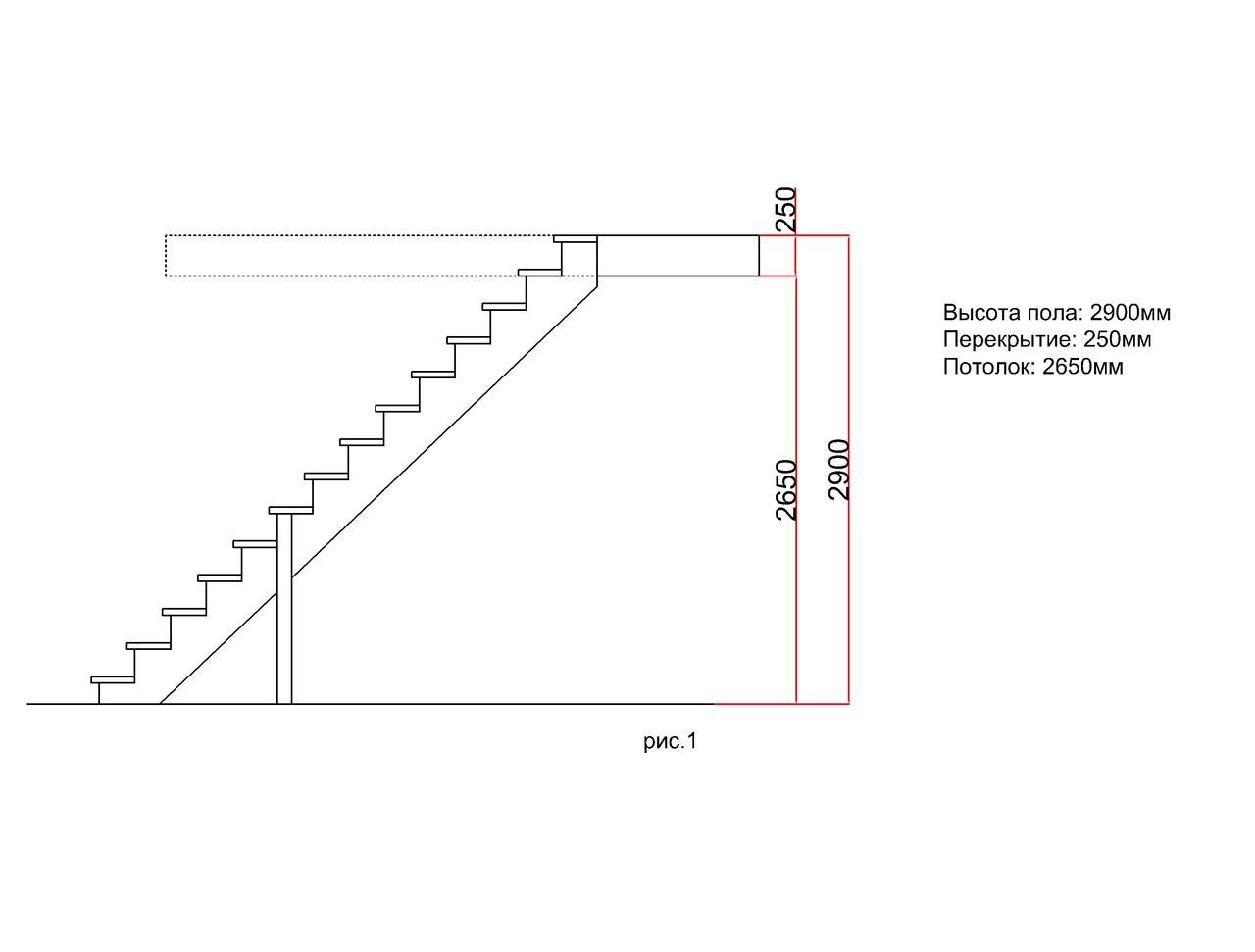
Drawing calculating the height of the stairs
The following indicators of basic values are considered generally accepted standards:
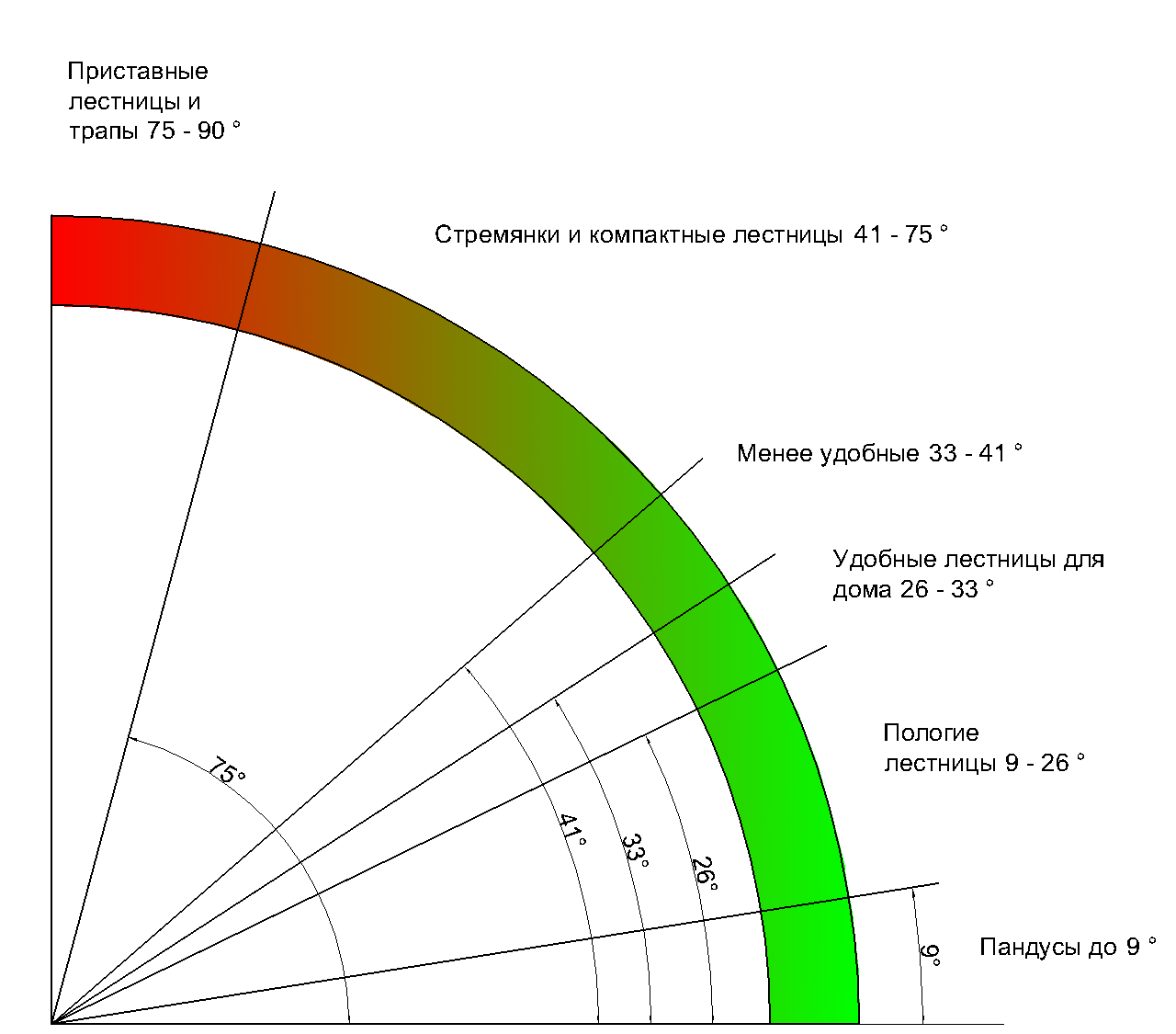
Convenience chart for stair slopes



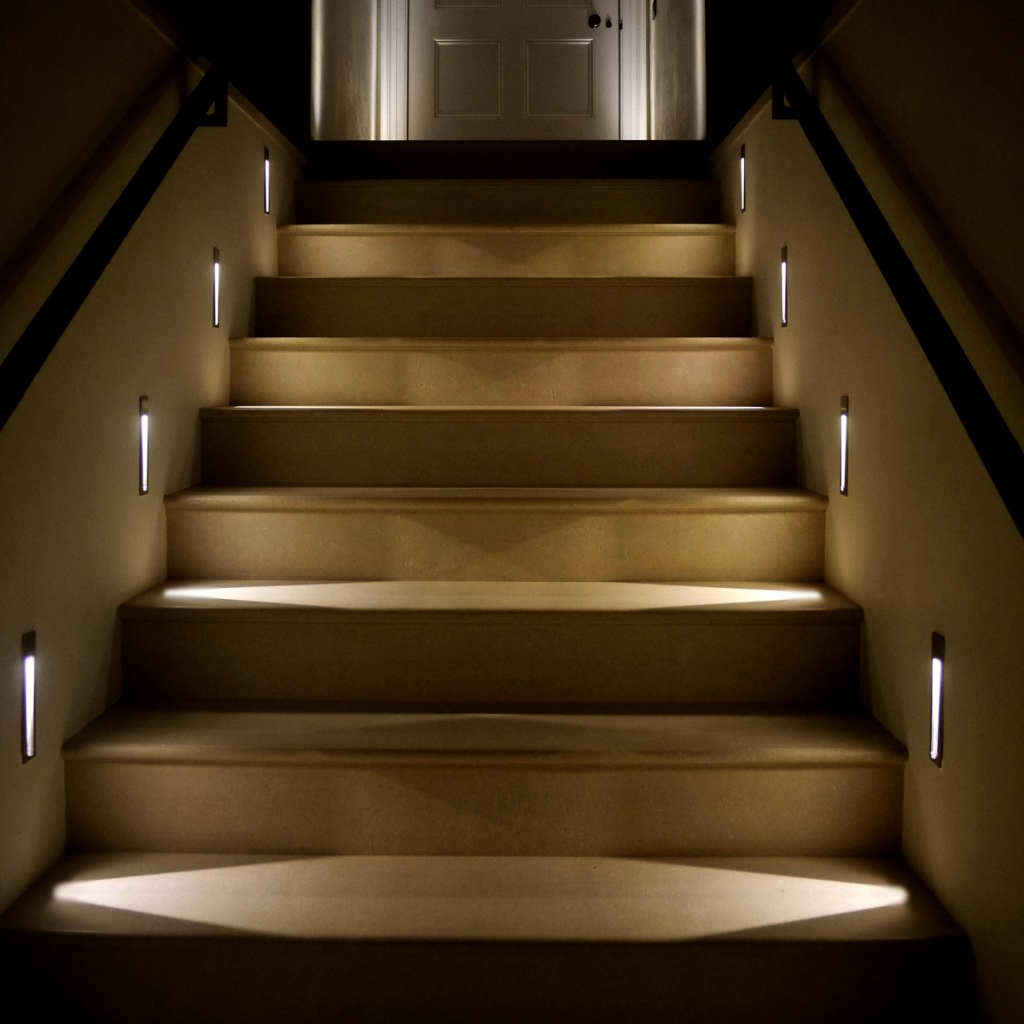
It is no secret that to move up the stairs, we spend one and a half times more energy than to move along a horizontal surface. Changing the load and elevation angle affects the musculoskeletal system. Steps that make it convenient to climb a flight of stairs must meet the following requirements:
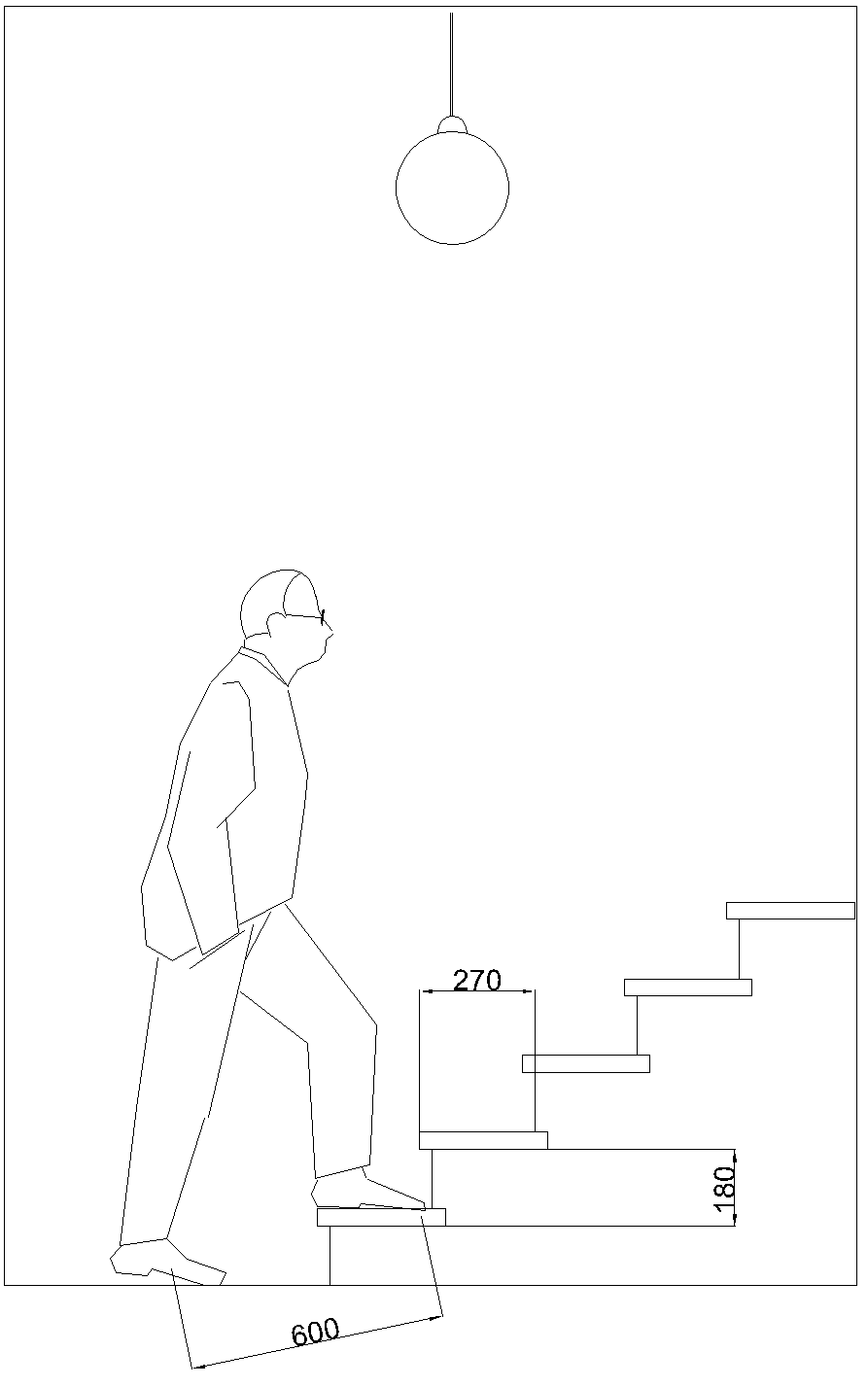
You need to understand the following - the statement “normal height and width of a step” is a very conditional concept. In this regard, when designing a staircase in a house, take into account some points: the type of staircase, the dimensions of the room and the physiological characteristics of the residents.
Important!
If the house is occupied by elderly people, small children or people with limited mobility, the stairs must be made as comfortable as possible and equipped with additional safety features.
Produce everything necessary calculations You can use a simple construction pencil, a sheet of drawing paper and a measuring tape.It is possible to find out the appropriate height and width of the steps of your project mathematically, using a special formula.

Please note that the format of the steps may vary slightly
In accordance with safety requirements, there is a special formula for calculating step parameters: 2a + b = 600 mm...640 mm, where: a – height, b – depth, 600 and 640 mm – length of the average step. This means that the combination of the double height of the step and its depth should be no more than 640 mm and no less than 600 mm. This flight of stairs can be called safe and easy to climb.
Calculation example:
the optimal value “a” is 15 cm,
value “b” - 30 cm.
It follows: 600 – (150*2) and 640 – (150*2), that is, b = from 300 to 340 mm.
Along with the first formula, there is a second – easier one. It looks like this: a+b = 450±20 mm. Thus, the totality of the indicated values should not exceed 470 mm.
It is worth noting that these formulas cannot be perceived as the ultimate truth. And here is the best proof of this:
Calculation of the size of steps, risers and other elements of the stairs, part 1
Calculation of the size of steps, risers and other elements of the stairs, part 2
The results obtained are valid for individuals with average height and body weight. Therefore, when calculating the above indicators, it is necessary to remember the dimensions of the people living in the house.
A design feature of this staircase is the presence of a special element - a support pillar. It is important to remember that with this design the depth of the steps will be different due to the fact that the treads narrow at the support pillar.

Steps of a spiral staircase: top view
Consequently, this design has its own standards:
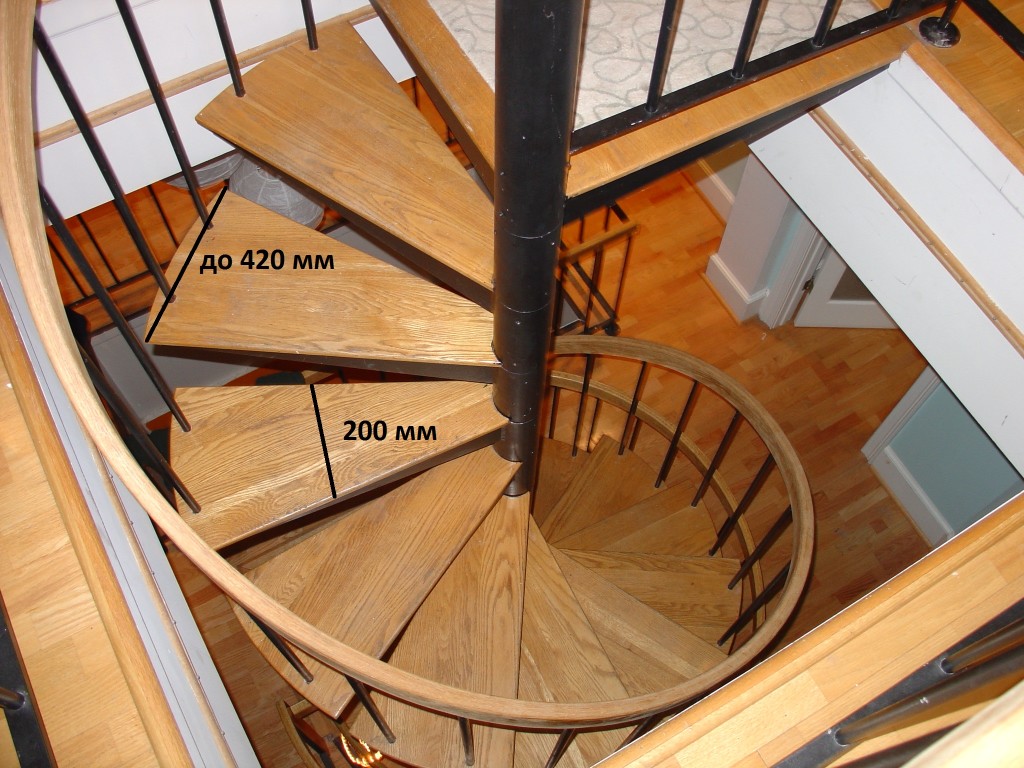
Spiral staircase steps size
Important!
The absence of risers is a prerequisite.
If all the rules and recommendations described above are followed, you will get a reliable staircase that meets safety requirements, which will serve your private home well for many years.
It is impossible to imagine a modern home without an entrance staircase. It creates the first impression of the owners, determines their social status. The beauty of the main staircases of the Winter Palace in St. Petersburg is unique. The greatness of the Hermitage lifts is unattainable, but everyone can decorate their home with beautiful structures that will harmoniously fit into big picture estates.
There are a great variety of types of stairs, they can be high or consist of only 3-4 steps, they can look massive or weightless. But the functions of this attribute are very important, even if it is installed simply to give an original, unique look to the building. Having decided to equip an entrance staircase in a private house, you need to think about how it will look, what material it makes sense to build it from, so that your design fits harmoniously into the appearance of the home and is comfortable and safe.

In this regard, when constructing a staircase, it is necessary to adhere to the optimal dimensions:
The stairs should be convenient for bringing large furniture into the house. We must try to build the staircase correctly, so that it is not flush against the threshold, because this will make it difficult to enter and exit the room: when opening or closing the door, you will not be able to open it wide.
It is important to ensure that the selected material is durable, reliable, and highly resistant to adverse weather conditions.
It must be treated with special substances: an anti-corrosion compound is applied to metal stairs to protect the structure from rust. The wood is impregnated with antiseptic substances and varnished. This will give the staircase, among other things, an attractive appearance. But the most important thing is that the design must be safe, especially in winter time.
Input products are divided into groups according to the following parameters:
If you decide to build a lift on the north side of the house, it should not be made large. On the south side, the structure can be quite impressive, with a spacious terrace, where it is pleasant to spend time on warm days, receive guests on fresh air. When constructing a staircase on the back side of the home, it is advisable to think carefully about its design, how it will be combined with the landscape design, with architectural style building.
Shapes of stairs can be very different:
To give the staircase greater strength, pour the foundation and make sure that the entire structure merges with the wall and rests against it. It is impossible to connect the facade and the staircase with anchor bolts: when they shrink, destruction of the walls or structure may begin.
If the height of the lift is small, it is most reasonable to build a staircase from concrete. Having determined the building area and sorted out the estimate, we begin work. When starting the construction of the stairs, they clear the place by removing a layer of soil of several centimeters. Having poured sand and small crushed stone onto the site, level this cushion and concrete it, filling it with a liquid solution of water and cement. Make sure that the surface of the site is level; use a building level for this purpose.
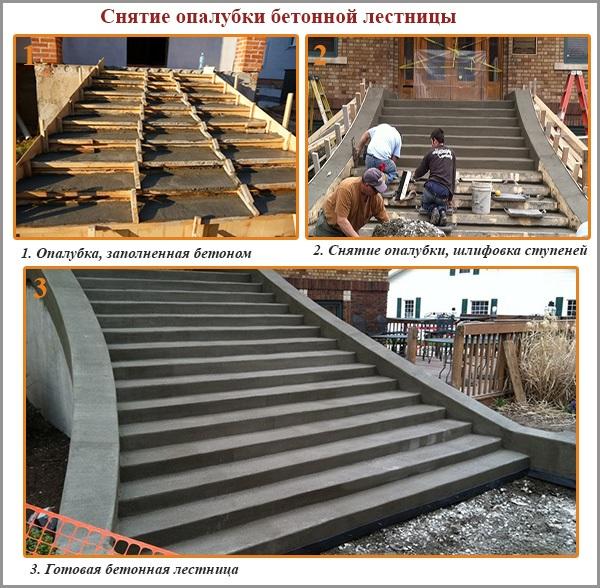
The next step is rigid formwork. For its manufacture, boards 3 cm thick and plywood 2 cm thick are required. Having cut it to the planned size, a durable formwork is installed, for which fastenings are used: universal self-tapping screws, metal corners or wooden blocks. The parts of the formwork must fit perfectly against each other so that it does not leak through the cracks. cement mortar. The structure is reinforced for strength - steel rods are laid along the formwork and flight of stairs, fastening them to each other with thick wire to create something like a large mesh.
Having thus prepared the structure for pouring concrete, make a solution:
The result will be better if a concrete mixer is used to mix the concrete. Having placed metal supports at the base of the structure to which the railings will be attached, they begin pouring the steps. It is carried out layer by layer, compacting the mixture, tamping it down.
Then the concrete is covered with plastic film, which will protect it from cracks when it hardens.
After 3-4 weeks, the formwork can be carefully disassembled. After waiting for the concrete to dry completely, begin installing handrails and final finishing stairs. Railings for it can be purchased at the store, but it is also not difficult to make it yourself.
The following materials can be used to decorate the stairs::
The main thing is that the surface of the stairs is rough, which will prevent you from falling during the descent or ascent. To drain water, it is recommended to install trays on the sides of the structure. So a beautiful, easy-to-make, convenient and safe concrete staircase is ready. It will not require much material costs.
Input marching structures must be combined with the design of both the interior and exterior of the home.

These could be the following styles:
Main staircases must be illuminated at night. Lamps can be very diverse, from ordinary light bulbs to torch lamps.
Today, metal stairs, which can be called works of blacksmith art, are at the height of fashion. The offer of fancy forms of forged parts that can decorate a staircase amazes with its originality, flight of fancy, and variety.
Such staircases at the entrance to the building are in harmony with a structure made of any material: stone, wood, brick. They are strong, reliable, durable. Simple metal steps are installed to climb to the second floor in non-residential premises, in outbuildings, in the bathhouse, outside buildings.
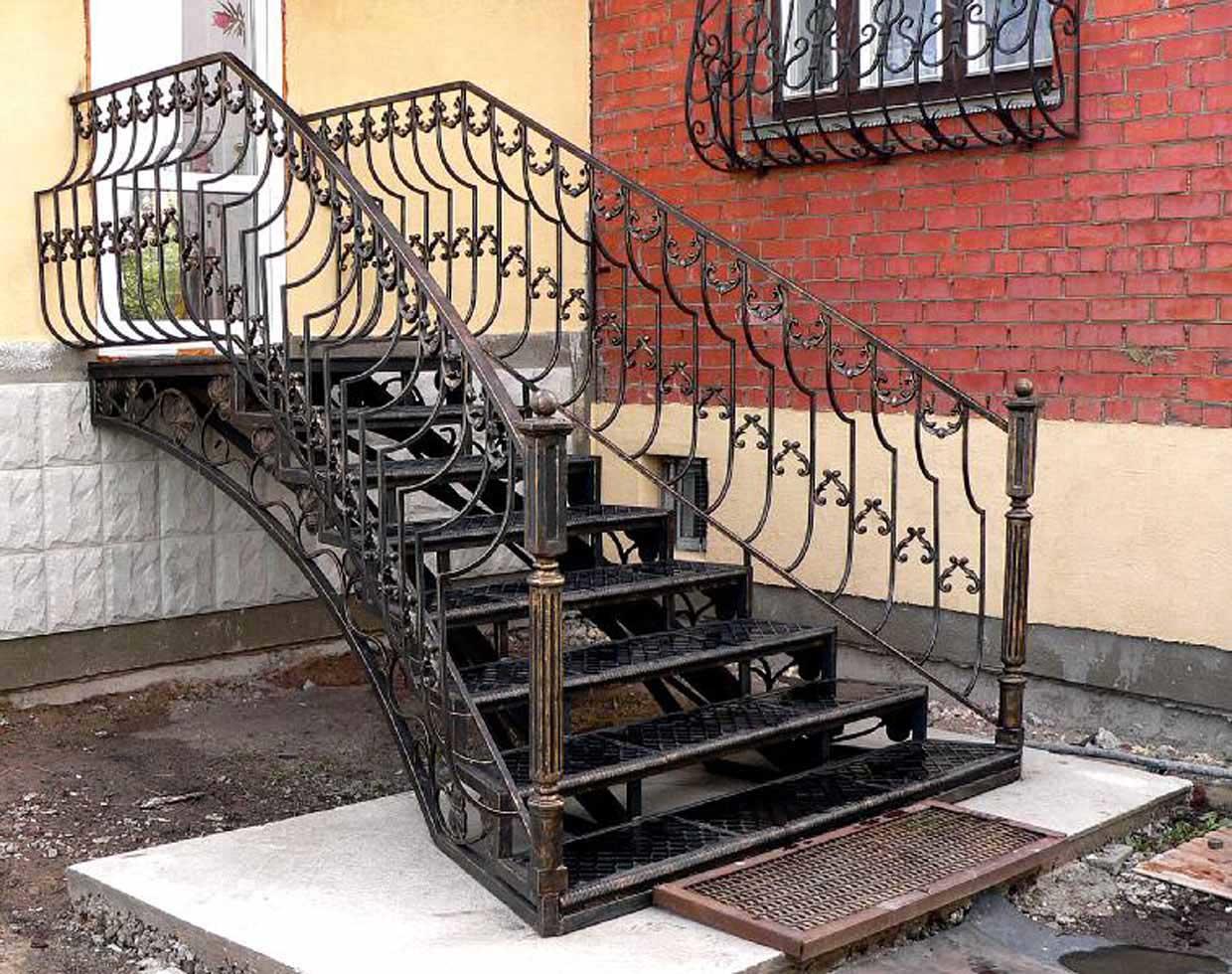
When installing a staircase, you must remember about the shrinkage of the log house of the house under construction: those works are performed that do not depend on whether its shrinkage is completed or not.
To prevent ice from forming on the street steps of the stairs in winter, they are heated.
For this purpose they use:
The only problem can be the appearance of rust, metal corrosion, which is not difficult to deal with.
The lightest, most inexpensive and easiest to manufacture staircase, which is constructed from wood. If it is made with soul and from high-quality material, it also looks great. It can be made from birch, pine, beech, and ash wood. But the most durable, albeit expensive, will be an oak staircase.
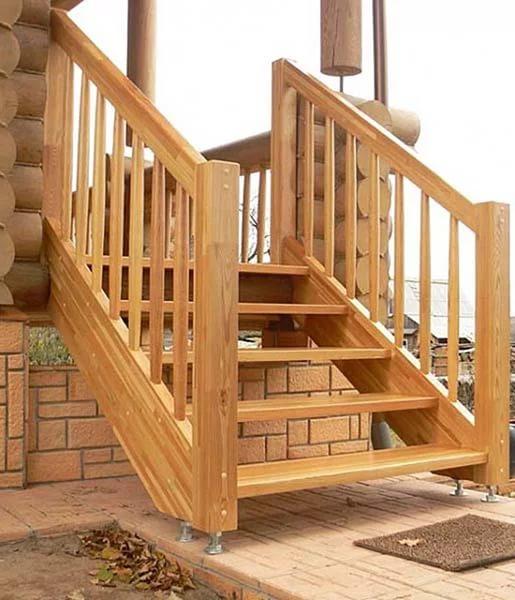
Wooden stairs can be spiral or straight, and can be mounted either on beams or using a crown.
They can be one- or two-flight, built without a platform or with it. Lifts are also equipped with bowstrings, in which case they are installed on beams.
For wooden stairs they purchase:
Studio "Grand", founded in 2009, can help develop a project for any log house, provide various services for the manufacture and installation of staircases of the most different types and configurations.
As you can see, each group of stairs is good in its own way. It is important that the construction estimate and drawings are drawn up correctly.
Anyone who intends to independently build their own house on several floors, and even decorate it, is faced with questions of determining such parameters as the width of the staircase step that will be in the house, its optimal parameters, and also what height the existing fence should be.
This article provides answers to such questions, from the perspective of certain documents with the standards reflected in them and on the basis of a large practical experience those who have already encountered the construction of their own home.
It’s worth noting right away that there are no uniform standards regarding stairs, just as there are no rules regarding them. This is based on the fact that such structures can differ in their functionality; each structure must meet its own special requirements, just like a concrete staircase, about the finishing of the steps of which we wrote in.
It is quite stupid to demand the same level of comfort from the main staircase, which in a luxury cottage leads to the second floor and the small structure leading to the underground or the staircase that is intended for simple maintenance of one or another communication system.
So, which stairs are considered the most popular at the moment, no less than individual ones? Classification of structures of this type can be carried out according to the following criteria:
 Conveniently sized staircase in the house
Conveniently sized staircase in the house
According to their intended purpose, staircases can be working, entrance, passage, or interfloor. Depending on their location in the house, they can be internal or external, rotary or straight in shape, temporary or stationary according to the method of application.
It is worth paying attention to some types of temporary structures. This includes portable and sliding stairs. They usually lead to the attic or basement.
As for the classification by the number of flights, they can be single-flight, two-flight, three-flight, or multi-flight, but in any case, before use, they should all be covered with rubber anti-slip pads on the steps, described in.
Among them, three-flight U-shaped structures are very popular, which are characterized by high levels of comfort and occupy a minimum amount of space.
To the master who decided to independently build in his house quality stairs, it is necessary to remember that a certain number of angles and parameters are important, on which the high degree of safety and comfort of its operation directly depend, which will not hurt when using insulation for doors from our article.
In order not to confuse them, it is necessary to define the basic terminology, since in this area it is quite specific. It is important to know not only how to determine the size of a staircase in a private house, but also about such concepts as: 
Talking about such a thing as standard sizes stairs, it can be noted that everything here directly depends on the main evaluation criteria. Basic calculations during the construction of stairs are carried out on the basis of ensuring maximum safety, as well as.
The staircase structure must be as safe as possible. Already in the design process, certain limitations of the elderly residents and small children should be taken into account. Also, some norms and rules are dictated by established fire safety.
When making calculations, it is necessary to take into account the fact that the distance located between staircase balusters should not exceed 15 centimeters.
With this gap, any person, even if he stumbles, will not fall out of the stairs, so the possibility of injury is completely eliminated.
If there are small children in the house, the requirements for calculating and designing stairs will be even more stringent. It is strongly recommended to install two balusters on one step at the same time. In this case, the baby will not be able to stick his head between them and fall out.
Many professionals who are involved in construction, when constructing stairs, usually rely on the basic recommended dimensions of the stairs intended for a standard single-family house. All parameters of such a plan are reflected in special regulatory documents.
This instruction is not mandatory for use, but it is still worth taking the basic rules from it. Such rules include the following indicators:
A large number of such elements are not recommended, since it is easier to get injured if you fall from a fairly long flight of stairs.
During the design process, it should be taken into account that it is advisable for the treads to protrude slightly above the riser, about 5 cm. In this case, you cannot trip over the ledge while moving. It is worth noting here that the first and last staircase must be perfectly lit.

When calculating stairs, it is important to calculate general meaning the width of a structural element such as a march. Real parameter here will be the width of the march, that is, the total distance between the handrail and the wall or two handrails.
When determining the total width of the march, it would not be superfluous to take into account how many people will move along installed stairs at once. In other words, it is very important to decide what throughput must have a march.
The width of the staircase structure is directly affected by the size of the exit to the staircase landing. the march should not be allowed to have a width that is significantly less than the width of the given exit. The most optimal parameter for comfortable use of the structure is the width indicator, which ranges from 125 cm to 150.
Modern owners of private houses very often give preference to non-standard design solutions. Very popular spiral staircases. Here optimal width the marching part will be the parameter of the distance from the outer edge to the pillar playing a supporting role. This is 110 cm, no less.
Another option for non-standard staircase structures is an option with the opposite direction of movement. They should be placed strictly at a distance of approximately 10 cm from each other.
 Staircase made in accordance with GOST
Staircase made in accordance with GOST It is necessary to carefully take into account such a detail of the calculation as the midline of the march. Essentially, this is an imaginary line that runs along the central part of the march. It is necessary for high-quality and competent calculations overall size stairs leading to the second floor.
This article contains recommendations only. All main specific dimensions can be selected based on own desires, as well as the material resources allocated for the construction.
The optimal width of the staircase, as well as all other parameters, will ultimately result in a design that will provide high levels of comfort and safety.
An indispensable attribute of every building, starting with country house, cottage, shop, office and ending with the palace - the entrance staircase. It may be small, 2-3 steps, but still it is always there. Most often this is due to a difference in altitude. The entrance staircase is the first impression of the house, and, therefore, of its owners. What should be the staircase that leads into the house? Of course, strong, safe, comfortable, durable and beautiful. Can buy finished staircase or order, or you can build on our own. To do this you need desire, basic construction skills and a few rules of geometry from school curriculum. When building a staircase, you must choose suitable material, it should be taken into account that the material and design of the staircase must match the style of the house so that the entrance staircase does not look like an alien architectural element.
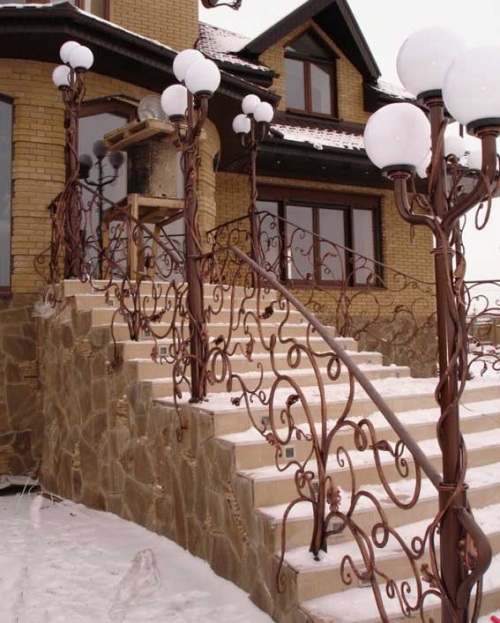
Depending on the material, external entrance stairs can be wooden, metal, or concrete. But more often combined ones are used - from different materials, for example, a metal frame - wooden cladding or a brick-concrete base - finishing from ceramic tiles, natural or artificial stone. Another variant: metal staircase With concrete steps. Design ideas There are a great variety of designs for the entrance staircases to the house. External entrance stairs photo.

Regardless of the material, shape and size of the staircase, there are basic principles for constructing an entrance staircase that everyone who builds a house, and especially those who do construction work with their own hands, should know. It is necessary to remember that the entrance staircase is not protected from adverse weather conditions, which requires High Quality materials or their additional processing. Wooden surfaces impregnated with an antiseptic, treated with varnish, metal ones are coated with anti-corrosion agents. The surface of the steps should not be slippery. It often happens that the entrance staircase is not included in the house plan, and they remember about it when the foundation or first floor is already ready. Ideally, the foundation of the house and the entrance staircase should be the same. An entrance staircase with an autonomous foundation is less strong and short-lived.

When designing a staircase, it is important to observe correct proportions, they are the same for all types of stairs. These standards have been verified by time and ensure safety and a comfortable step. The following parameters should be adhered to:
- height of steps (risers) - 15-18cm;
- depth (tread) - 27-32cm;
- surface slope angle for drainage - 1.5 degrees;
- width of the platform in front front door not less than 1m;
- optimal angle stairs rise 30 degrees.

Concrete is well suited for constructing an entrance staircase yourself. Concrete stairs are wear-resistant, withstand physical and temperature loads well, concrete - cheap material, it is easy to operate and flexible, fits well with other finishing materials: metal, wood, plastic, ceramics, which allows you to realize any design fantasy.
How to make an entrance staircase from concrete with your own hands? Step-by-step instruction.
Assembling the formwork is the most important and difficult stage.
The formwork is installed where the stairs will be placed. In order to achieve the smoothest possible surface of the steps, the formwork is made from planed boards or sealed from the inside with plywood. The boards are spilled with plenty of water so that they do not absorb moisture from the concrete. Then a reinforcement frame made of steel rods is mounted, this required condition to increase structural strength and prevent concrete cracking. To further strengthen the steps, you can additionally install a metal corner with special hooks (“whiskers”). Only after this can the concrete mixture be poured.
At the dacha, for brick and stone houses, it is better to build an entrance staircase made of concrete and brick.

This staircase is arranged as follows:
Stairs made of wood look organically next to wooden houses. It is better to install them on a concrete pad to isolate them from the ground. Between wooden structure and lay concrete waterproofing material(roofing felt, roofing felt). The strongest and most durable entrance stairs made of oak. Wooden entrance staircase for a summer cottage photo.

If the number of steps on the entrance staircase is more than three, it is equipped with railings that not only perform a safety function, but also have aesthetic value. Original fences with railings made of metal, wood, and stone will decorate the most modest building. Entrance staircase railings country house photo.

Huge selection building materials, interesting designs and staircase “jewelry” plus skillful hands will allow you to create a real masterpiece of staircase art.
The entrance staircase to the house is a mandatory attribute for almost everyone modern homes. It is this design that creates the first impression of a residential building on an outsider. Therefore, it needs to be made not only practical, but also attractive.
Entrance stairs are found at the entrance to any building, be it an elite cottage or a small one a private house, which is associated with the difference in height between the home and the ground. Some stairs are long, others consist of literally several steps. However, they must all meet the following basic requirements:
It is also important that the staircase to the house does not discord with the existing landscape design and organically fit into the exterior of the home.
The safety of using a staircase structure depends on a number of factors:
The structures we are interested in leading to a private house are made of metal, wood different breeds, brick, concrete. It is also possible to use a combination of these materials. Often there are stairs with concrete or brick base, wood paneling and a reliable metal frame.
Staircase to a house with wood paneling
The entrance design can be almost anything. If you decide to make it yourself, everything depends solely on the flight of your design thoughts.
The main thing is not to forget that the external staircase should always have high strength and effectively withstand the negative influences of nature (rain, strong wind, snow and so on).
Making a staircase structure with your own hands if you have the desire and basic skills to carry out construction activities is not so difficult. Of course, you will have to work hard, but you won’t have to spend money on finished goods, which can cost a lot.
We will tell you how to make durable and beautiful staircase into a concrete house. Such designs are most popular among owners of private homes, due to the ease of implementation installation work and wonderful performance characteristics finished structure.
It doesn’t matter what kind of structure you want to build with your own hands. The external staircase to a house made of metal, concrete and other materials is always built according to the same principles. First of all, remember that such a structure is exposed to atmospheric factors (negative, of course). The scorching rays of the sun fall on it, the structure is watered with rain. This means that it is necessary to additionally treat the materials with special compounds.
If the structure is being built from metal, it is required to apply anti-corrosion protection, which will protect the product from rusting and losing its attractive appearance. Wood surfaces should be treated with special impregnations with antiseptic properties. And to give them shine and beauty, apply a good varnish to the wood.

Anti-corrosion protection of metal structures
Next important point– maintaining optimal proportions between separate elements stairs to the house. To make it comfortable for you to move along the staircase structure and feel truly safe, you must adhere to the following design parameters when building with your own hands:
The area in front of the door to a private home should be quite spacious. It is recommended to make it more than 100 cm.
It is optimal when the foundations of the external staircase and the residential building itself are designed and equipped at the same time. Of course, if there is no other way out, you will have to make a separate base for the lift. But be prepared - in this case, the durability and strength of the ladder will significantly decrease.
You can build a concrete lift quite quickly if you adhere to the following scheme for carrying out the work. First, make a platform for the staircase structure. Place a sand pie on the ground (before this, remove a few centimeters of the top layer of soil) construction work and medium crushed stone. This pillow should be filled with a concrete mixture (a liquid solution of cement and water). The platform must be perfectly horizontal, use building level when pouring the base.
Make it strong and tough. Take 3-centimeter boards (edged, half-edged material can also be used) and 2-centimeter thick plywood (preferably water-repellent). These materials are cut into the required lengths (follow the simple diagram that you drew up before starting to make concrete stairs) and assemble them into durable formwork. To do this, attach wooden blocks or metal corners to prepared elements. When installing the formwork, its parts must adhere to each other as firmly as possible, otherwise the concrete mixture will flow out through the cracks in the structure. If necessary, install additional racks that will increase the rigidity of the structure.
Reinforce the structure - install steel rods along the edges (load-bearing) of the manufactured formwork, as well as along the flight of stairs. The rods are fixed together with wire.
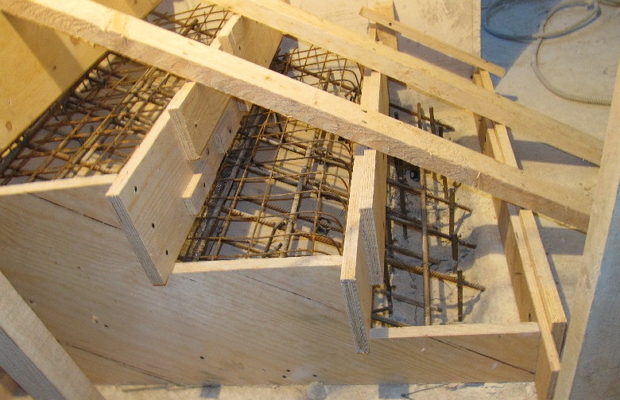
Reinforcement of staircase structure
Everything is ready for pouring concrete mixture. It is made from 20 parts of sifted river sand (do not purchase material containing clay inclusions), 10 parts of M500 or M400 cement, 4 parts warm water and 30 parts of gravel (or coarse crushed stone). The solution must be mixed in a concrete mixer. Manually, you will not be able to achieve the required level of mixing of all these components. This will cause a significant reduction in the strength of concrete.
Before pouring the mixture with your own hands, place metal supports at the base of the structure. You will attach the railings to them after the concrete has hardened. The solution must be poured carefully, layer by layer, compacting the mixture with a construction vibrator. Then cover the concrete with a polyethylene film, which will protect the structure from the appearance of small cracks that reduce the strength of the base. The formwork is dismantled 20–25 days after pouring.
When the concrete has completely hardened, you can begin installing the handrails on the stairs and finishing the exterior lift. It's easy to make your own railings. It’s even easier to purchase ready-made products in a specialized store. The choice is yours.
The final work is finishing the stairs. It is carried out different materials. You can use wood, natural stone, ceramic tiles. It is important to choose a material whose surface will remain non-slip when exposed to precipitation. For steps, therefore, you need to choose products with a sufficient degree of roughness.
Another subtlety of building a staircase to a private house. Be sure to install special trays for water drainage. They must be placed with a slight slope on the sides of the structure you have built. You managed to build a reliable staircase!