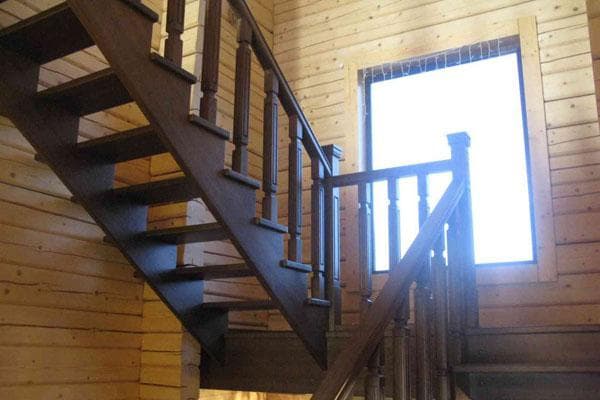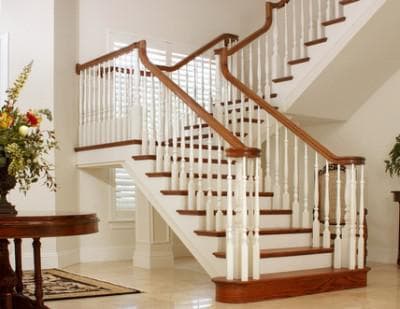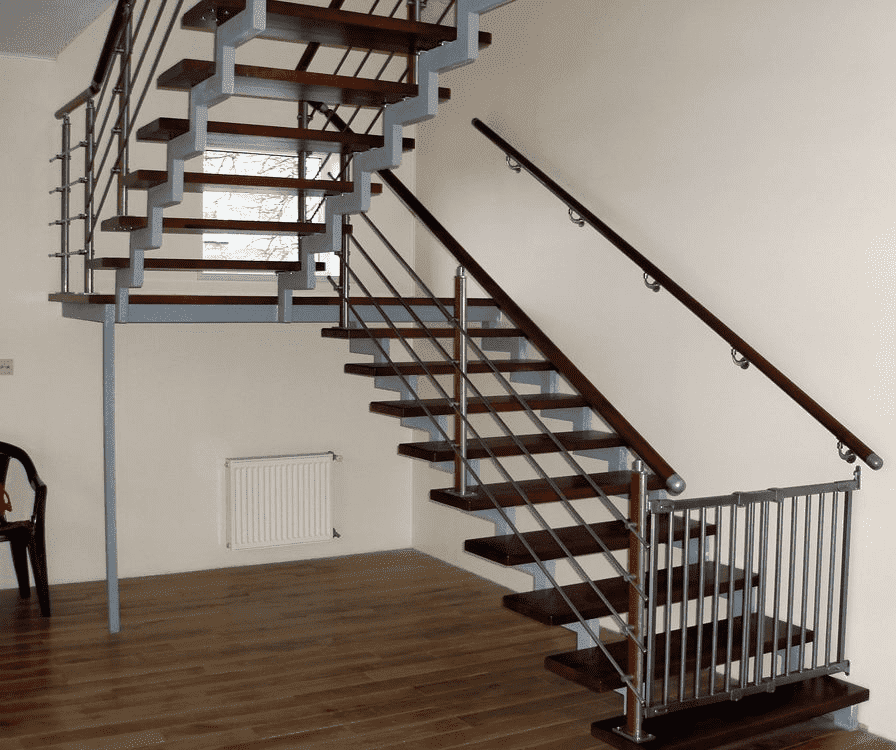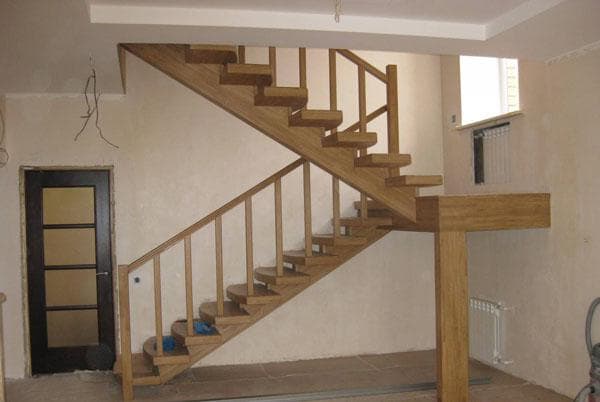
The external staircase is an important part of the entrance group of any building, as well as; it combines into a single whole the interior, exterior of the building, often with decorative plaster applied to it, about the types of which read in, and the landscape of the site.
A staircase is especially necessary in cases where the house is located on an uneven site and involves the construction of a high basement. In addition, the stairs can perform a purely utilitarian function: the entrance to the attic, attic, roof, basement; serves as an emergency exit in case of fires and other critical situations that even cannot be prevented.
There are different types of outdoor structures provided for in private houses from sandwich panels, described here, and not only. By the number and shape of the marches(a march is called an uninterrupted series of steps following one after another) exist:
Double-flight structures include an intermediate platform between two rows of stairs, on which, according to the ancient builders, you can stop and translate, as they say, the spirit. Two-flight stairs can be rotary (that is, change their direction to the right or left) and straight. If the staircase after the march diverges in two directions, then it is called swing. The most common option in individual construction is a two-flight turning staircase.
It is very important that the number of steps in one march does not exceed 15-18. The flight of stairs must be designed in such a way that it is as safe, convenient and durable as possible.
 Two-flight wooden staircase on a photo
Two-flight wooden staircase on a photo
A two-flight outdoor staircase must comply with certain regulatory requirements, as well as made:
An important condition is that the external staircase must be stable, so you should choose a durable material, frost-resistant, indelible, not susceptible to aggressive mechanical stress, the least sensitive to seasonal temperature fluctuations and humidity.
The outdoor staircase must be placed on a concrete foundation. You should also carefully consider how the ladder frame is attached to the foundation. These can be brackets or metal consoles; the most important thing is that they securely hold the fences and steps.
 Construction with two marches to the second floor
Construction with two marches to the second floor
For cottages and private houses, with walls lined with plaster, which can be seen on the video, front entrance stairs are most often used, which, in addition to the direct purpose of entering the building, also perform a decorative function.
In this case, the owner tries to decorate it whenever possible and make an aesthetically attractive option. Double-flight stairs for entry are used less often, most often these structures in private houses are needed to exit to the attic or from the second floor. It happens that the staircase serves as a link between the house and the garden. It is very important in these cases that the steps be sloping away from the walls of the house in order to drain the water.
A common use of multi-flight ladders is emergency ladders in industrial enterprises. It is important here that the stairs be as comfortable, safe, non-slip as possible and contain intermediate platforms. Usually it is made of steel or reinforced concrete.
If the flight of stairs contains more than 11 steps, then in this case it is preferable to use a two-flight staircase, which is especially important for houses made of sandwich panels, about the installation methods of which we wrote in. Firstly, it will be safer, and secondly, this option, especially the rotary one, will take up less space and will not look like a bulky design. Given these advantages, building owners most often choose a two-march option.
As a minus, we can note the following fact: two-flight turning ladder is inconvenient when carrying long objects. To carry a sofa, bed or other dimensional object, you have to sweat a lot.

Two-flight structures consist of two flights (with the same or different number of steps) and an intermediate platform. In general, they are easy to make with your own hands, if you know the basic rules. Calculations and drawings can be made using a computer program or manually.
The main thing is to know the exact parameters and dimensions of the room and the area on which the staircase will be located. It is also now possible to assemble a two-flight structure from ready-made metal modules sold in specialized stores.
When calculating, it is important to take into account such moments:
First of all, you should decide on the type of material for the foundation and the structure itself. Next is the construction of the foundation itself, which can be part of the foundation of the house and be planned in advance or completed after.
It is best to make a concrete foundation, poured on a crushed stone layer or on a rubble base (with wooden formwork). Then fences are concreted (brick ones are recommended). Further, taking into account the dimensions of the elements of the flights of stairs described above, a kosour or a string is attached, then the risers and the steps themselves. Following this, railings and balusters are installed.
The final step is the lining of the stairs. It is important to choose a facing material that is least prone to slip. It is best to provide rubber pads with milled grooves that will ensure safety in wet and frosty weather. If this is a monolithic reinforced concrete structure, then the steps must be sanded, coated with paint, and then with a special anti-slip substance.
 Photo design with a platform
Photo design with a platform So, a two-flight staircase is not so difficult to manufacture and install. Use our recommendations to install it at home. The main thing is to take care of the safety of your household when using a two-march design.