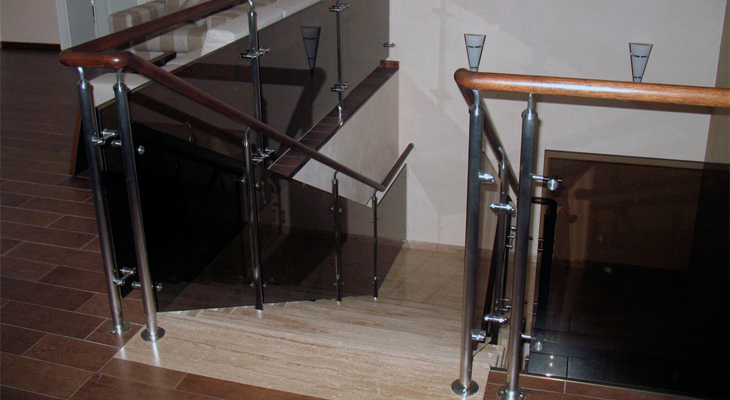
Regardless of the application and destination, the ladder structure must provide the highest level of safety in height. To do this, it must comply with the approved building codes and regulations (SNiP) and interstate standards in the CIS (GOST). The easiest way to achieve this is if you initially set the stairs to the desired proportions and use for its installation a set of elements with suitable technical characteristics that will ensure convenient and safe operation.
3D modeling is the best way to appreciate the beauty of a railing at the correct height.
The main parts of the stair railings are:

Steel and tinted glass are some of the most beautiful fencing materials.

Steel railings are one of the most durable
Depending on the functional purpose, location and requirements of SNiP and GOST for the height of fences, all interfloor structures can be divided into general purpose stairs and special purpose stairs.
For such buildings, SNiP 31-01-2003 indicates a staircase railing height of at least 120 cm. The railing must be solid. This means that between the vertical racks, the presence of horizontal jumpers is mandatory. In this case, the ladder structure must withstand a load of 300 kg per 1 linear meter. Handrails are a must.
In accordance with GOST, a protective fence must be present in a structure consisting of three or more steps.
Here, the requirements are somewhat reduced, and the dimensions of the railing recommended by SNiP 31-05-2003 can be 90 cm, including for balconies and loggias. At the same time, the requirements for the presence of handrails and a load capacity of 300 kg per 1 linear meter are preserved. SNiP 31-06-2009 regulates the installation of fences with a size of at least 90 cm if there is a horizontal difference of 100 cm or more along the perimeter of the room. If there is a possibility of children visiting the stairs, the height of the fence should be increased to 110 cm. Steel as the main material of the fence is prescribed in GOST 25772.
The requirements for railings on flights of stairs in preschool institutions are quite strict: railings should rise 118-120 cm above the steps. At the level of 50-70 cm, additional handrails must be installed. Continuous protective protection is carried out without horizontal jumpers so that the child cannot climb it. The distance between the vertical elements should not exceed 10 cm. In institutions for children with developmental disabilities, the height of the ladder structure should be increased to 180 cm.
If the width of the stairs is more than 250 cm, additional railings must be installed in the center of the march. SNiP 31-02 and GOST 25772-83 contain detailed information regarding all parameters of interfloor structures, including the height of the fences - at least 90 cm - and the presence of handrails.

Wooden railings look stylish in any interior
A person falling down the steps can be seriously injured. To protect yourself and loved ones, railings and handrails for stairs